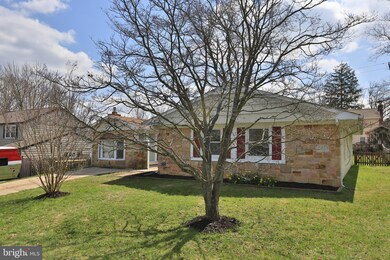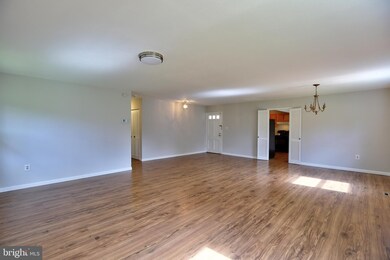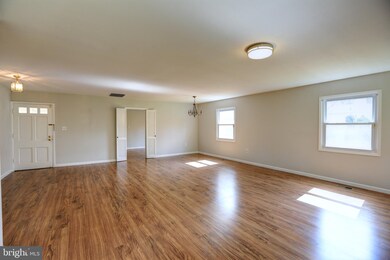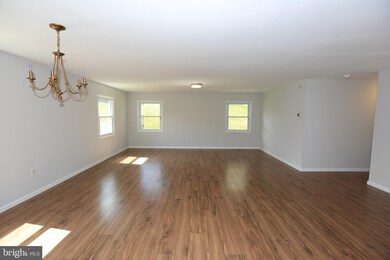
2507 Kennet Ln Bowie, MD 20715
Kenilworth NeighborhoodHighlights
- Rambler Architecture
- No HOA
- Laundry Room
- 2 Fireplaces
- Living Room
- Level Entry For Accessibility
About This Home
As of April 2020Another fantastic house listed by Amiricon Properties: Beautiful, well-kept rancher/rambler house in calm, convenient, & sought-after neighborhood. Located in a quiet, green, walkable neighborhood close to Bowie Town Center. Home has a large flat fenced-in backyard, 3 beds, 2 baths, and an extra family room with fireplace with big bay window, and separate entrance door (could be used as a home office in the social-distancing world). Updated kitchen and bathrooms, custom bath vanities, all new flooring (2018), laminate (2018), new carpeting (2018), fresh paint. Big patio with a roof for Summer BBQ. Convenient location just off US 50 and within 12 minutes drive to: Bowie State MARC train park & ride (Penn line), 6 public parks, Fox Hill Recreation Center, UM Bowie Health Center, Bowie branch library, Bowie City Hall, Regal Theaters Bowie, Walmart, Target, Home Depot, Lowe s, BJ s Wholesale, Giant, Safeway.Only 7 minutes to Bowie Town Center outdoor shopping & dining which features: free outdoor summer concerts, art galleries, LA Fitness, restaurants and more! Please be sure to view our 3D virtual reality tour, which will also work with your virtual google.
Last Agent to Sell the Property
Heymann Realty, LLC License #651379 Listed on: 03/25/2020

Home Details
Home Type
- Single Family
Est. Annual Taxes
- $4,681
Year Built
- Built in 1963 | Remodeled in 2017
Lot Details
- 9,600 Sq Ft Lot
- East Facing Home
- Property is in very good condition
- Property is zoned R55
Home Design
- Rambler Architecture
- Stone Siding
Interior Spaces
- 2,036 Sq Ft Home
- Property has 1 Level
- 2 Fireplaces
- Family Room
- Living Room
- Dining Room
Flooring
- Carpet
- Laminate
Bedrooms and Bathrooms
- 3 Main Level Bedrooms
- En-Suite Primary Bedroom
- 2 Full Bathrooms
Laundry
- Laundry Room
- Laundry on main level
Parking
- 2 Parking Spaces
- 2 Driveway Spaces
- Off-Street Parking
Accessible Home Design
- Doors swing in
- Level Entry For Accessibility
Schools
- Kenilworth Elementary School
- Benjamin Tasker Middle School
- Bowie High School
Utilities
- Central Heating and Cooling System
- 110 Volts
- Municipal Trash
Community Details
- No Home Owners Association
- Kenilworth At Belair Subdivision
Listing and Financial Details
- Tax Lot 4
- Assessor Parcel Number 17070702563
Ownership History
Purchase Details
Home Financials for this Owner
Home Financials are based on the most recent Mortgage that was taken out on this home.Purchase Details
Home Financials for this Owner
Home Financials are based on the most recent Mortgage that was taken out on this home.Purchase Details
Purchase Details
Similar Homes in Bowie, MD
Home Values in the Area
Average Home Value in this Area
Purchase History
| Date | Type | Sale Price | Title Company |
|---|---|---|---|
| Deed | $360,000 | Realty Title Services Inc | |
| Deed | $252,700 | Crown Title Corp | |
| Trustee Deed | $252,995 | None Available | |
| Deed | $39,000 | -- |
Mortgage History
| Date | Status | Loan Amount | Loan Type |
|---|---|---|---|
| Previous Owner | $349,200 | New Conventional | |
| Previous Owner | $250,000 | Commercial | |
| Previous Owner | $363,000 | Reverse Mortgage Home Equity Conversion Mortgage | |
| Previous Owner | $51,000 | Credit Line Revolving |
Property History
| Date | Event | Price | Change | Sq Ft Price |
|---|---|---|---|---|
| 04/27/2020 04/27/20 | Sold | $360,000 | 0.0% | $177 / Sq Ft |
| 04/03/2020 04/03/20 | Pending | -- | -- | -- |
| 04/03/2020 04/03/20 | Price Changed | $359,900 | +2.8% | $177 / Sq Ft |
| 03/26/2020 03/26/20 | For Sale | $350,000 | -2.8% | $172 / Sq Ft |
| 03/25/2020 03/25/20 | Off Market | $360,000 | -- | -- |
| 03/25/2020 03/25/20 | For Sale | $350,000 | +38.5% | $172 / Sq Ft |
| 02/22/2018 02/22/18 | Sold | $252,700 | 0.0% | $120 / Sq Ft |
| 01/20/2018 01/20/18 | Off Market | $252,700 | -- | -- |
| 01/06/2018 01/06/18 | For Sale | $266,000 | -- | $126 / Sq Ft |
Tax History Compared to Growth
Tax History
| Year | Tax Paid | Tax Assessment Tax Assessment Total Assessment is a certain percentage of the fair market value that is determined by local assessors to be the total taxable value of land and additions on the property. | Land | Improvement |
|---|---|---|---|---|
| 2024 | $6,423 | $401,367 | $0 | $0 |
| 2023 | $6,144 | $379,933 | $0 | $0 |
| 2022 | $5,806 | $358,500 | $101,100 | $257,400 |
| 2021 | $5,489 | $336,033 | $0 | $0 |
| 2020 | $5,290 | $313,567 | $0 | $0 |
| 2019 | $4,890 | $291,100 | $100,500 | $190,600 |
| 2018 | $4,798 | $282,867 | $0 | $0 |
| 2017 | $3,801 | $274,633 | $0 | $0 |
| 2016 | -- | $266,400 | $0 | $0 |
| 2015 | $3,192 | $258,500 | $0 | $0 |
| 2014 | $3,192 | $250,600 | $0 | $0 |
Agents Affiliated with this Home
-
Hassan Amiri

Seller's Agent in 2020
Hassan Amiri
Heymann Realty, LLC
(915) 478-4747
34 Total Sales
-
Penafrancia Caraang

Buyer's Agent in 2020
Penafrancia Caraang
Fairfax Realty Premier
(202) 415-3769
1 in this area
70 Total Sales
-
Larry Daniels

Seller's Agent in 2018
Larry Daniels
Daniels Realty, LLC
(202) 491-6866
24 Total Sales
Map
Source: Bright MLS
MLS Number: MDPG563532
APN: 07-0702563
- 12705 Kincaid Ln
- 12704 Hoven Ln
- 2302 Hanover Place
- 12805 Kendale Ln
- 12509 Hemm Place
- 12506 Killian Ln
- 2207 Harwood Ln
- 15732 Easthaven Ct
- 2811 Barberry Ln
- 2701 Bartlett Ln
- 2804 Spindle Ln
- 14909 London Ln
- 2913 Stonybrook Dr
- 2912 Barrister Ln
- 14904 London Ln
- 12804 Brunswick Ln
- 14717 London Ln
- 15901 Elf Stone Ct
- 12319 Stonehaven Ln Unit T30
- 3904 New Haven Dr





