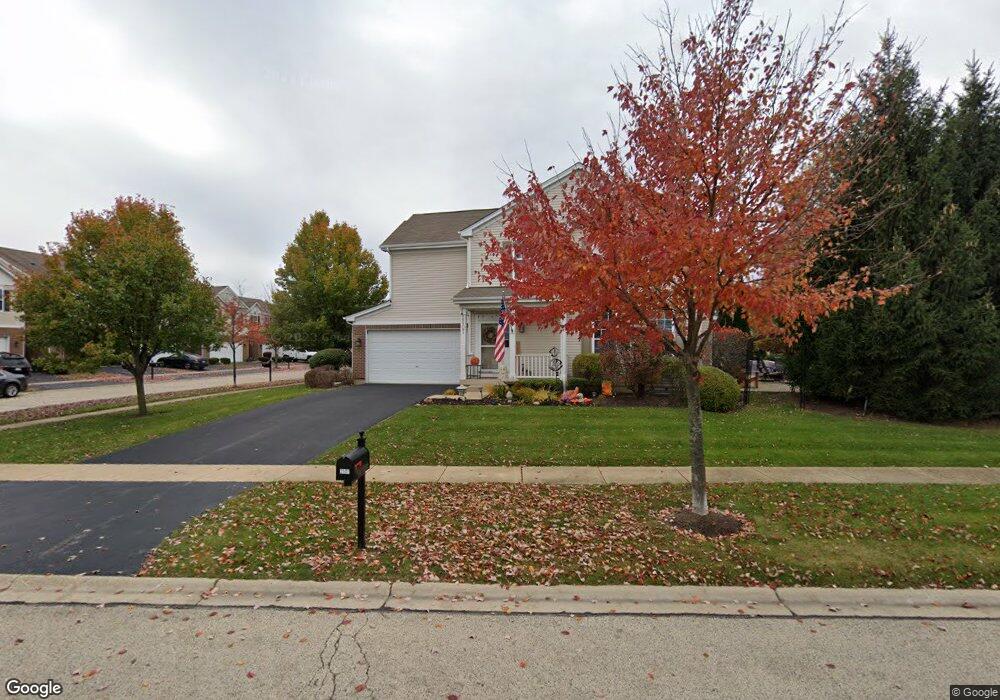2507 Lorraine Cir Geneva, IL 60134
Heartland NeighborhoodEstimated Value: $402,052 - $413,000
3
Beds
3
Baths
1,690
Sq Ft
$241/Sq Ft
Est. Value
About This Home
This home is located at 2507 Lorraine Cir, Geneva, IL 60134 and is currently estimated at $407,763, approximately $241 per square foot. 2507 Lorraine Cir is a home located in Kane County with nearby schools including Heartland Elementary School, Geneva Community High School, and St. Peter School.
Ownership History
Date
Name
Owned For
Owner Type
Purchase Details
Closed on
Aug 30, 2005
Sold by
Schau Louis J
Bought by
Mitchell Michael L and Mitchell Heidi S
Current Estimated Value
Home Financials for this Owner
Home Financials are based on the most recent Mortgage that was taken out on this home.
Original Mortgage
$204,000
Outstanding Balance
$104,088
Interest Rate
5.12%
Mortgage Type
Purchase Money Mortgage
Estimated Equity
$303,675
Purchase Details
Closed on
Sep 30, 2003
Sold by
Kimball Hill Inc
Bought by
Schau Louis J and Schau Sheila M
Home Financials for this Owner
Home Financials are based on the most recent Mortgage that was taken out on this home.
Original Mortgage
$223,798
Interest Rate
5.81%
Mortgage Type
Purchase Money Mortgage
Create a Home Valuation Report for This Property
The Home Valuation Report is an in-depth analysis detailing your home's value as well as a comparison with similar homes in the area
Home Values in the Area
Average Home Value in this Area
Purchase History
| Date | Buyer | Sale Price | Title Company |
|---|---|---|---|
| Mitchell Michael L | $255,000 | Chicago Title Insurance Comp | |
| Schau Louis J | $248,500 | Stewart Title Company |
Source: Public Records
Mortgage History
| Date | Status | Borrower | Loan Amount |
|---|---|---|---|
| Open | Mitchell Michael L | $204,000 | |
| Previous Owner | Schau Louis J | $223,798 |
Source: Public Records
Tax History Compared to Growth
Tax History
| Year | Tax Paid | Tax Assessment Tax Assessment Total Assessment is a certain percentage of the fair market value that is determined by local assessors to be the total taxable value of land and additions on the property. | Land | Improvement |
|---|---|---|---|---|
| 2024 | $8,086 | $112,189 | $9,643 | $102,546 |
| 2023 | $7,863 | $101,990 | $8,766 | $93,224 |
| 2022 | $7,555 | $94,768 | $8,145 | $86,623 |
| 2021 | $7,326 | $91,246 | $7,842 | $83,404 |
| 2020 | $7,242 | $89,853 | $7,722 | $82,131 |
| 2019 | $7,220 | $88,152 | $7,576 | $80,576 |
| 2018 | $6,923 | $84,846 | $7,576 | $77,270 |
| 2017 | $6,575 | $79,565 | $7,374 | $72,191 |
| 2016 | $6,609 | $78,489 | $7,274 | $71,215 |
| 2015 | -- | $74,624 | $6,916 | $67,708 |
| 2014 | -- | $71,093 | $6,916 | $64,177 |
| 2013 | -- | $71,093 | $6,916 | $64,177 |
Source: Public Records
Map
Nearby Homes
- 2692 Stone Cir Unit 203
- 2731 Stone Cir
- 2771 Stone Cir
- 2767 Stone Cir
- 2671 Stone Cir Unit 208
- 231 N Cambridge Dr
- 560 Renee Ct
- 2528 Heritage Ct Unit 1
- 602 Highbury Ln
- 3024 Langston Cir
- 1336-1338 S 14th St
- 2147 Fargo Blvd
- 1330-1332 S 14th St
- 528 Horizon Dr W
- 1736 Kaneville Rd
- 51 Burgess Rd
- 2749 Stone Cir
- 2753 Stone Cir
- 2747 Stone Cir
- 2751 Stone Cir
- 288 Lineas Ln
- 282 Lineas Ln
- 2501 Lorraine Cir
- 276 Lineas Ln
- 285 Larsdotter Ln
- 279 Larsdotter Ln
- 2514 Lorraine Cir
- 2518 Lorraine Cir
- 273 Larsdotter Ln
- 2504 Lorraine Cir
- 270 Lineas Ln
- 2522 Lorraine Cir
- 2533 Lorraine Cir
- 297 Lineas Ln
- 291 Lineas Ln
- 2526 Lorraine Cir
- 2526 Lorraine Cir Unit 2526
- 313 Larsdotter Ln
- 266 Lineas Ln
- 285 Lineas Ln
