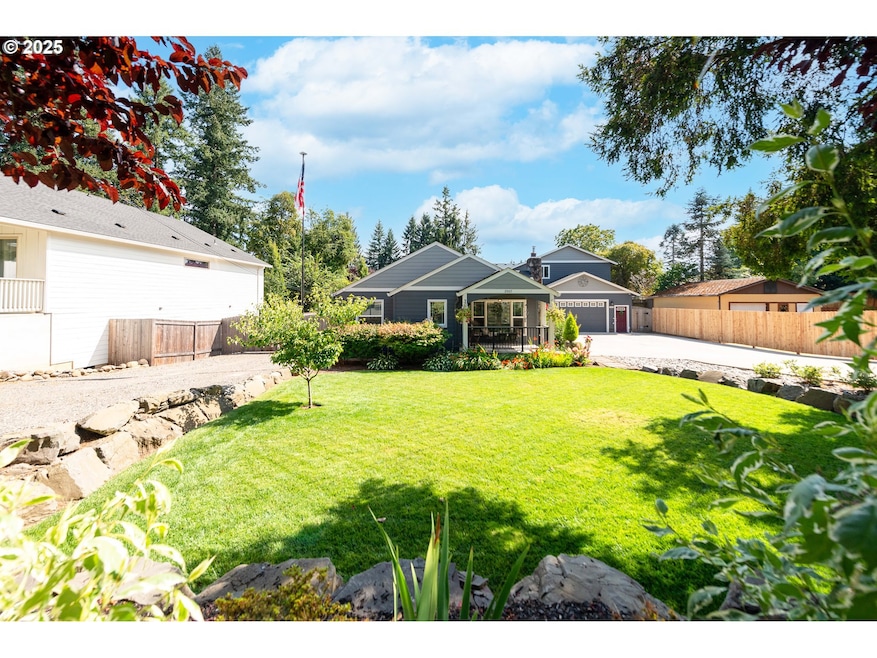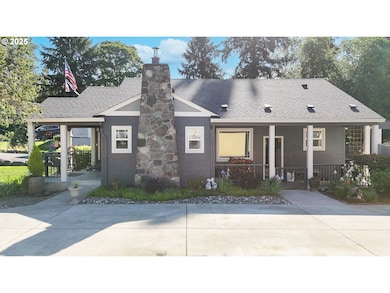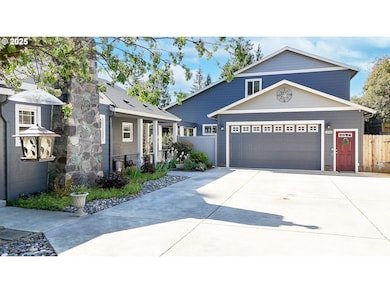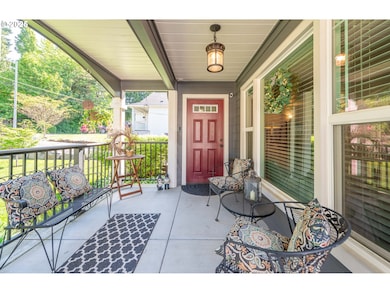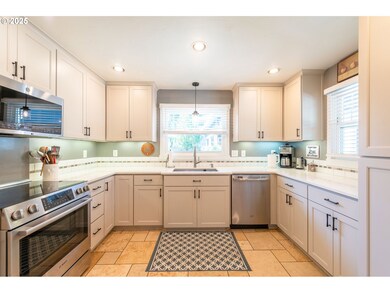2507 NE 59th St Vancouver, WA 98663
West Minnehaha NeighborhoodEstimated payment $4,407/month
Highlights
- RV Access or Parking
- Private Lot
- Mini Split Air Conditioners
- View of Trees or Woods
- No HOA
- Security System Owned
About This Home
$50k PRICE DROP! This one-of-a-kind, fully remodeled 1952 farmhouse blends timeless character with modern convenience. This property has undergone extensive renovations totaling over $400K, including a full rebuild of main house and addition of a stunning detached extra deep garage + 750 sqft ADU (built 2019) + 540 sqft gathering area. The main home features original hardwood floors, updated plumbing and electrical, custom cabinetry, quartz countertops, vinyl windows, and beautifully remodeled bathrooms. The fully finished basement has a master bedroom with expansive walk-in closet, legal egress windows, full bath and a laundry. Upstairs is bright and open with archways and upgraded finishes throughout. Outdoor living is unmatched with a covered patio tastefully turned into top notch gathering space with a full outdoor BBQ kitchen w/Stainless Steel storage, dual burner, full size hood for venting BBQ and water feature, spacious lawn and full landscaping with sprinklers.The 42'x24' shop includes an insulated garage, a fully equipped 1-bed ADU with its own Heat Pump with 2 Heads and laundry, and a Craft Room. The Craft Room is adaptable and thoughtfully designed to accommodate a wide range of uses: from entertaining and hobbies to guest accommodations: featuring a commercial-grade sink, extensive counter space, the room functions as a second kitchen or prep area; perfect for culinary enthusiasts, this space has been used for home brewing, cheesemaking, baking, and food preparation, including seasonal canning and charcuterie; it also serves as an excellent area for arts, crafts, and creative projects; with ample room and its own half bath, it can easily convert into a private guest suite, when needed. With 400-amp service, upgraded infiltration system, hot tub area, new siding, roof, new concrete driveway for up to 9 cars, new fence, RV parking with 50-amp service + water/sewer and more this property is perfect for multi-gen living, rental income or home-based business
Listing Agent
Kelly Right Real Estate Vancouver License #120711 Listed on: 05/15/2025

Property Details
Home Type
- Multi-Family
Est. Annual Taxes
- $5,779
Year Built
- Built in 1952 | Remodeled
Lot Details
- 0.28 Acre Lot
- Private Lot
- Level Lot
- Landscaped with Trees
Parking
- 2 Car Garage
- Driveway
- RV Access or Parking
Property Views
- Woods
- Territorial
Home Design
- Block Foundation
- Slab Foundation
- Composition Roof
- Tongue and Groove Exterior
- Cement Siding
- Concrete Perimeter Foundation
Interior Spaces
- 2,273 Sq Ft Home
- 2-Story Property
- Finished Basement
- Crawl Space
- Security System Owned
Bedrooms and Bathrooms
- 4 Bedrooms
- 3 Bathrooms
Schools
- Minnehaha Elementary School
- Jason Lee Middle School
- Hudsons Bay High School
Utilities
- Mini Split Air Conditioners
- Forced Air Heating System
- Heating System Uses Wood
- Heat Pump System
- Mini Split Heat Pump
- Electric Water Heater
- Fiber Optics Available
Listing and Financial Details
- Assessor Parcel Number 099776250
Community Details
Overview
- No Home Owners Association
- 2 Units
Building Details
- Operating Expense $1,920
- Gross Income $16,800
- Net Operating Income $16,800
Map
Home Values in the Area
Average Home Value in this Area
Tax History
| Year | Tax Paid | Tax Assessment Tax Assessment Total Assessment is a certain percentage of the fair market value that is determined by local assessors to be the total taxable value of land and additions on the property. | Land | Improvement |
|---|---|---|---|---|
| 2025 | $5,814 | $614,711 | $173,297 | $441,414 |
| 2024 | $5,779 | $595,591 | $173,297 | $422,294 |
| 2023 | $5,565 | $618,224 | $174,791 | $443,433 |
| 2022 | $5,155 | $597,501 | $174,791 | $422,710 |
| 2021 | $5,183 | $515,613 | $149,394 | $366,219 |
| 2020 | $4,311 | $488,558 | $131,250 | $357,308 |
| 2019 | $3,069 | $420,992 | $114,750 | $306,242 |
| 2018 | $3,188 | $310,396 | $0 | $0 |
| 2017 | $2,834 | $267,678 | $0 | $0 |
| 2016 | $2,583 | $248,355 | $0 | $0 |
| 2015 | $2,386 | $216,268 | $0 | $0 |
| 2014 | -- | $188,867 | $0 | $0 |
| 2013 | -- | $153,503 | $0 | $0 |
Property History
| Date | Event | Price | List to Sale | Price per Sq Ft |
|---|---|---|---|---|
| 07/19/2025 07/19/25 | Price Changed | $749,900 | -0.7% | $330 / Sq Ft |
| 06/16/2025 06/16/25 | Price Changed | $754,900 | -3.8% | $332 / Sq Ft |
| 05/30/2025 05/30/25 | Price Changed | $784,900 | -1.9% | $345 / Sq Ft |
| 05/15/2025 05/15/25 | For Sale | $799,900 | -- | $352 / Sq Ft |
Purchase History
| Date | Type | Sale Price | Title Company |
|---|---|---|---|
| Interfamily Deed Transfer | -- | None Available | |
| Warranty Deed | $156,300 | First American Title | |
| Warranty Deed | $275,000 | Stewart Title | |
| Interfamily Deed Transfer | -- | None Available |
Mortgage History
| Date | Status | Loan Amount | Loan Type |
|---|---|---|---|
| Open | $140,670 | Purchase Money Mortgage | |
| Previous Owner | $220,000 | Unknown |
Source: Regional Multiple Listing Service (RMLS)
MLS Number: 548986231
APN: 099776-250
- 2608 NE 53rd St
- 3001 NE 59th St
- 2612 NE 53rd St
- 2603 NE 53rd St
- 5214 NE 25th Place
- 2524 NE 51st St
- 2526 NE 51st St
- 5102 NE 28th Ave
- 4949 NE 26th Ave
- 5015 NE 28th Ave
- 5701 NE St Johns Rd Unit 11 ne
- 5701 NE St Johns Rd Unit 36
- 5701 NE St Johns Rd Unit 4
- 5701 NE St Johns Rd Unit 60
- 5701 NE St Johns Rd Unit 86
- 5701 NE St Johns Rd Unit 24
- 1609 NE 65th St
- 3602 NE 54th St
- 3010 NE 49th St
- 1615 NE 67th Cir
- 6208 NE 17th Ave
- 2911 NE 68th St
- 7301 NE 13th Ave
- 4705 NE Leverich Pkwy
- 7714 NE 39th Ct
- 2301 NE 81st St
- 7900 NE 18th Ave
- 4820 NE Hazel Dell Ave
- 301 NE 45th St
- 1103 NE 83rd St
- 3100 Falk Rd
- 1016 NE 86th St
- 8917 NE 15th Ave
- 4500 Nicholson Rd
- 8910 NE 15th Ave
- 8515 NE St Johns Rd
- 2920 Falk Rd
- 8415 NE Hazel Dell Ave
- 6008 NE 64th St
- 2600 T St
