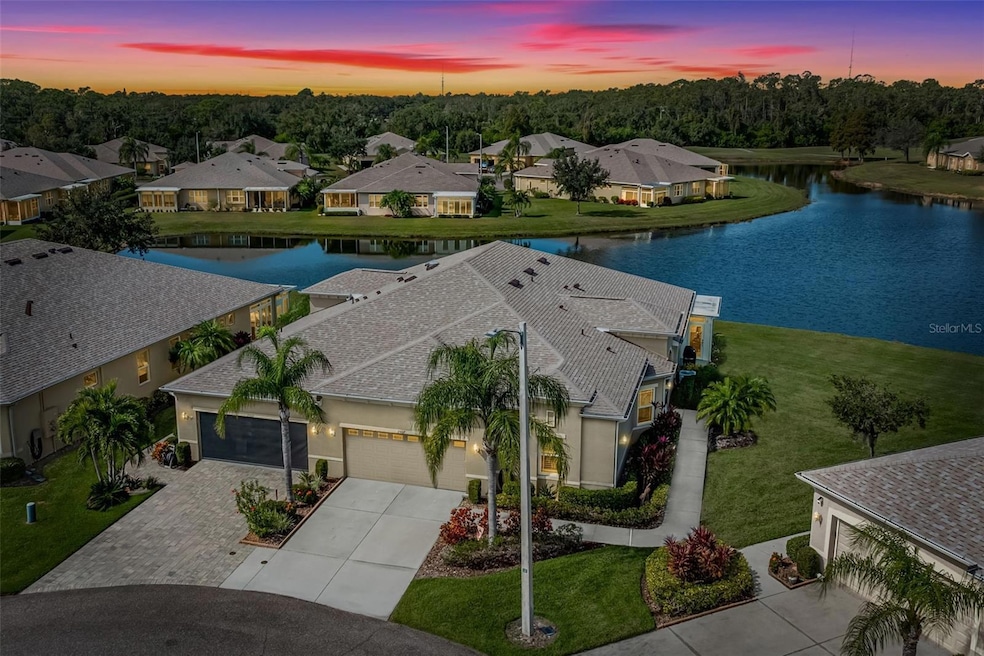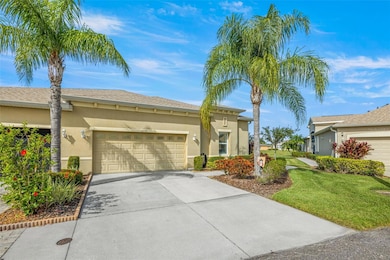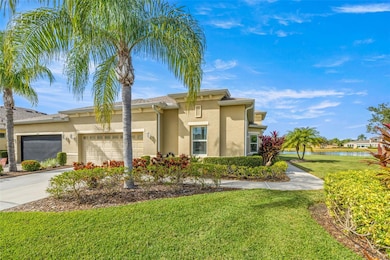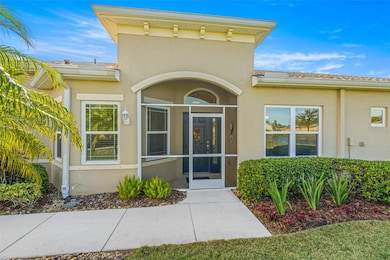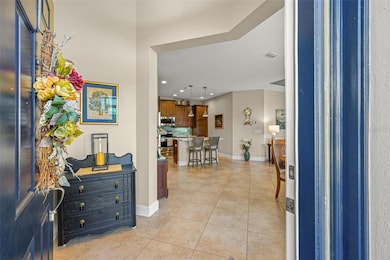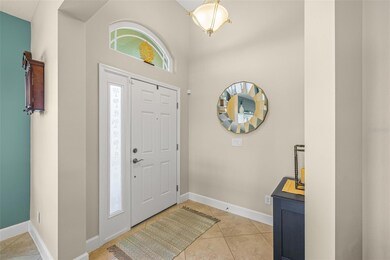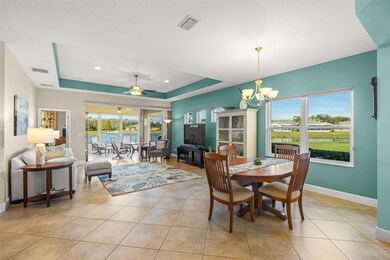2507 Sapphire Greens Ln Unit 32 Sun City Center, FL 33573
Estimated payment $2,328/month
Highlights
- 98 Feet of Pond Waterfront
- Fitness Center
- Gated Community
- Golf Course Community
- Active Adult
- Golf Course View
About This Home
A SPECTACULARE WATER VIEW AND GORGEOUS FLORIDA SUNSETS await you in this large 2-bedroom, 2 bath + den home in Kings Point, a premier 55+ community in West Central Florida. This Minto built Banyon model is even larger with its expanded, enclosed, air-conditioned Florida room overlooking the ponds and golf course beyond. Situated on an over-sized premium lot with no backyard neighbors, space and privacy abounds. This is the only floor plan with a 2 1⁄2 car garage, perfect for cars, golf cart or workshop area. Enter through the screened entryway into the spacious foyer which leads you directly into the great room. Your eye is immediately drawn to the relaxing water view. The kitchen boasts 42” cabinets, Quartzite (real quartz!) countertops, tile backslash, stainless steel appliances, Shelf-genie pull-out shelves in the pantry and lower cabinets, under-cabinet lighting and pendant lighting over the island. The dining area is spacious and can easily accommodate a large table and chairs. The living area with its tray ceiling is also spacious and perfect for entertaining. The great room has 20” porcelain tile with LPV in the primary bedroom and den and carpet in the guest bedroom. The primary bedroom is at the rear of the home and also enjoys the peaceful water view. There’s a large walk-in closet and en-suite bath with a spacious step-in shower, his and her vanities, and a private water closet. The guest bedroom and guest bathroom are located at the front of the home with the den in the middle. The den has pocket doors which allow for privacy in that space and certainly could be used as additional guest accommodations. This home has space for all your family and friends! But the real showstopper is the expanded, enclosed, and air-conditioned Florida room. With almost 250 square feet of additional living area, you’ll want to spend all your time there. This space speaks relaxation! Although air-conditioned, the A/C to the Florida room can be closed (via a switch) along with the stacking sliders to allow you to open those windows and enjoy the fresh Florida air. Of course, there’s an inside laundry room with sink and storage cabinetry. This home has so many extras and upgrades like a new roof (02/2025), hurricane impact windows, a 50-gallon hybrid hot water heater, HEPA whole house air filtration system with UV light coil sanitation filter, a premium wi-fi controlled thermostat and Hunter-Douglas duet blinds. Located on a quiet cul-de-sac in the pet-friendly Richmond community, this is a must-see home! Listed as a condo for MLS search convenience, this beautiful home is a villa. You own the land, but the HOA covers lawn care, building painting, water, sewer, cable tv and internet and pest control. Conveniently located near beaches, medical facilities, theme parks, and major sporting venues, Kings Point is a golf cart friendly community that offers 5 pools, jacuzzi, sauna, steam room, tennis, pickleball, lawn bowling, a 850 seat theater with shows and parties, a state of the art fitness center, a wood shop, ceramic/pottery room, sewing room, cafes and its own sports bar! There are over 100 clubs and activities for you to enjoy! All within a private, gated community with 24-hour manned gates! Enjoy a limited time reduction in the monthly HOA fee from $615/mo. to just $83/mo. through 03/2026. If you’re looking for a home, large enough for all your visiting friends and family with a stunning view, this home is for you! Paradise is waiting!
Listing Agent
FLORIDA'S 1ST CHOICE RLTY LLC Brokerage Phone: 813-235-5522 License #113993 Listed on: 11/19/2025
Property Details
Home Type
- Condominium
Est. Annual Taxes
- $3,226
Year Built
- Built in 2012
Lot Details
- 98 Feet of Pond Waterfront
- Cul-De-Sac
- Southeast Facing Home
- Mature Landscaping
- Oversized Lot
- Level Lot
- Irregular Lot
- Irrigation Equipment
HOA Fees
- $83 Monthly HOA Fees
Parking
- 2 Car Attached Garage
- Ground Level Parking
- Garage Door Opener
- Driveway
- Golf Cart Garage
Property Views
- Pond
- Golf Course
- Woods
Home Design
- Slab Foundation
- Shingle Roof
- Block Exterior
- Stucco
Interior Spaces
- 1,982 Sq Ft Home
- 1-Story Property
- Open Floorplan
- Tray Ceiling
- High Ceiling
- Ceiling Fan
- Pendant Lighting
- Shades
- Blinds
- Sliding Doors
- Great Room
- Combination Dining and Living Room
- Den
- Sun or Florida Room
- Inside Utility
- Security System Owned
- Attic
Kitchen
- Walk-In Pantry
- Range
- Microwave
- Dishwasher
- Stone Countertops
- Solid Wood Cabinet
- Disposal
Flooring
- Carpet
- Ceramic Tile
- Luxury Vinyl Tile
Bedrooms and Bathrooms
- 2 Bedrooms
- Split Bedroom Floorplan
- En-Suite Bathroom
- Walk-In Closet
- 2 Full Bathrooms
- Split Vanities
- Private Water Closet
- Soaking Tub
- Bathtub with Shower
- Shower Only
Laundry
- Laundry Room
- Dryer
- Washer
Outdoor Features
- Enclosed Patio or Porch
- Rain Gutters
Utilities
- Central Heating and Cooling System
- Underground Utilities
- High Speed Internet
- Phone Available
- Cable TV Available
Additional Features
- HVAC UV or Electric Filtration
- Property is near a golf course
Listing and Financial Details
- Legal Lot and Block 32 / 32
- Assessor Parcel Number U-23-32-19-9RG-000000-00032.0
Community Details
Overview
- Active Adult
- Association fees include 24-Hour Guard, cable TV, pool, internet, ground maintenance, management, pest control, private road, recreational facilities, security, sewer, water
- Richmond Villas/Adolfo Gallon Association, Phone Number (813) 530-1022
- Visit Association Website
- Kings Point Condos
- Built by Minto
- Sun City Center Richmond Villas At Kings Point Subdivision, Banyan Floorplan
- On-Site Maintenance
- Association Owns Recreation Facilities
- The community has rules related to deed restrictions, allowable golf cart usage in the community
Amenities
- Restaurant
- Sauna
- Clubhouse
- Community Mailbox
Recreation
- Golf Course Community
- Tennis Courts
- Community Basketball Court
- Pickleball Courts
- Recreation Facilities
- Shuffleboard Court
- Fitness Center
- Community Pool
- Community Spa
- Dog Park
Pet Policy
- Pets Allowed
- 2 Pets Allowed
Security
- Security Guard
- Gated Community
- Storm Windows
- Fire and Smoke Detector
Map
Home Values in the Area
Average Home Value in this Area
Tax History
| Year | Tax Paid | Tax Assessment Tax Assessment Total Assessment is a certain percentage of the fair market value that is determined by local assessors to be the total taxable value of land and additions on the property. | Land | Improvement |
|---|---|---|---|---|
| 2024 | $3,226 | $196,579 | -- | -- |
| 2023 | $3,110 | $190,853 | $0 | $0 |
| 2022 | $2,955 | $185,294 | $0 | $0 |
| 2021 | $2,954 | $179,897 | $0 | $0 |
| 2020 | $2,866 | $177,413 | $0 | $0 |
| 2019 | $2,766 | $173,424 | $0 | $0 |
| 2018 | $2,742 | $170,190 | $0 | $0 |
| 2017 | $2,703 | $209,346 | $0 | $0 |
| 2016 | $2,519 | $155,020 | $0 | $0 |
| 2015 | $2,546 | $153,942 | $0 | $0 |
| 2014 | -- | $152,720 | $0 | $0 |
| 2013 | -- | $161,987 | $0 | $0 |
Property History
| Date | Event | Price | List to Sale | Price per Sq Ft |
|---|---|---|---|---|
| 11/19/2025 11/19/25 | For Sale | $374,900 | -- | $189 / Sq Ft |
Purchase History
| Date | Type | Sale Price | Title Company |
|---|---|---|---|
| Special Warranty Deed | -- | None Listed On Document | |
| Special Warranty Deed | $205,200 | Founders Title |
Source: Stellar MLS
MLS Number: TB8439122
APN: U-23-32-19-9RG-000000-00032.0
- 2504 Sapphire Greens Ln
- 2501 Sapphire Greens Ln
- 1159 Jameson Greens Dr Unit 10
- 2490 Kensington Greens Dr
- 2432 Kensington Greens Dr Unit 15
- 2433 Kensington Greens Dr
- 1226 Lyndhurst Greens Dr Unit 11
- 2404 Kensington Greens Dr
- 2201 Nantucket Dr Unit 46
- 2263 Sifield Greens Way Unit 92
- 2531 New Haven Cir
- 2264 Sifield Greens Way
- 2020 Nantucket Dr
- 2427 Sifield Greens Way
- 2411 New Haven Cir Unit 70
- 2315 New Orchard Ct Unit 40
- 2429 New Haven Cir Unit 64
- 2469 Nantucket Harbor Loop Unit 123
- 2467 Nantucket Harbor Loop Unit 122
- 2461 Nantucket Harbor Loop Unit 119
- 2405 New Haven Cir Unit 2
- 2464 Nantucket Harbor Loop Unit 96
- 1014 Radison Lake Ct Unit 58
- 2312 Brookfield Greens Cir Unit 61
- 1034 Mcdaniel St
- 751 McCallister Ave
- 1326 Idlewood Dr Unit 1326
- 2116 Acadia Greens Dr Unit 64
- 2113 Hailstone Cir Unit 363
- 2117 Harleston Place
- 704 Tremont Greens Ln Unit 107
- 2110 Hembury Place Unit 30
- 2012 Hawkhurst Cir Unit 195
- 1905 Canterbury Ln Unit 9
- 2326 Glenmore Cir Unit 312
- 301 Kings Blvd Unit 132
- 301 Andover Place S Unit 185
- 2105 Pleasure Run Dr
- 1316 Bayou Pass Dr
- 1806 Colding Dr
