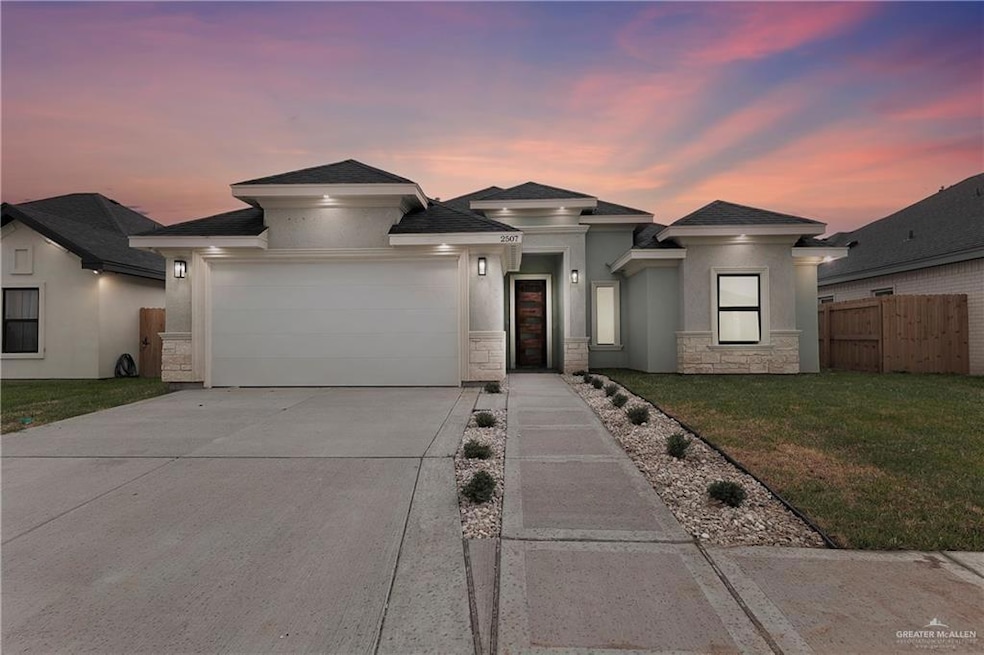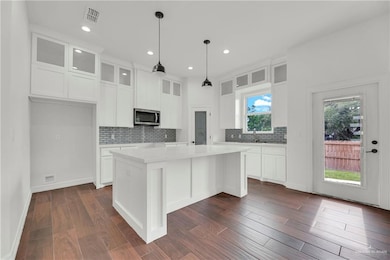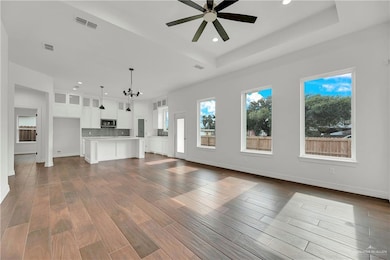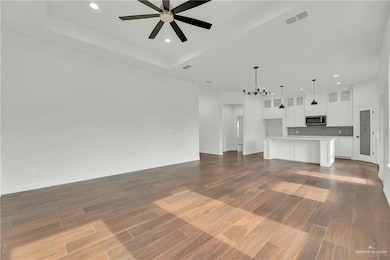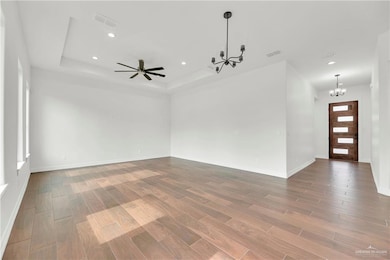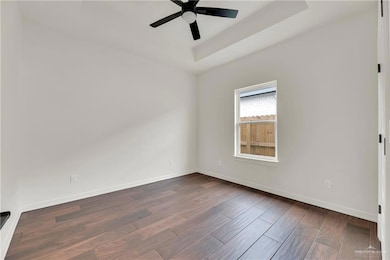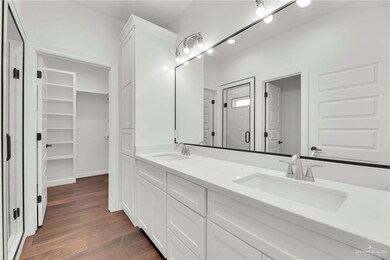
2507 Stevia Dr Weslaco, TX 78599
Estimated payment $1,622/month
Highlights
- Quartz Countertops
- Covered Patio or Porch
- Double Pane Windows
- No HOA
- 2 Car Attached Garage
- Built-In Features
About This Home
Beautiful new construction home now offered at $244,000 in the desirable Sugarcane Estates subdivision! This thoughtfully designed home features a modern open-concept layout with high ceilings, stylish finishes, and tile flooring throughout. The spacious kitchen is perfect for entertaining, with quartz countertops, a walk-in pantry, and ample cabinet space. Refrigerator, stove, and microwave are included, making this home truly move-in ready. All bedrooms feature walk-in closets for plenty of storage, and the master suite consists of a double vanity for added convenience. Enjoy the benefits of full landscaping, a fully fenced backyard, and a prime location near schools, shopping, restaurants, and hospitals. This home offers quality, comfort, and value—schedule your showing today!
Home Details
Home Type
- Single Family
Est. Annual Taxes
- $3,544
Year Built
- Built in 2024
Lot Details
- 5,245 Sq Ft Lot
- Privacy Fence
- Wood Fence
Parking
- 2 Car Attached Garage
- Front Facing Garage
Home Design
- Slab Foundation
- Composition Shingle Roof
- Stucco
- Stone
Interior Spaces
- 1,525 Sq Ft Home
- 1-Story Property
- Built-In Features
- Double Pane Windows
- Entrance Foyer
- Tile Flooring
- Fire and Smoke Detector
- Laundry Room
Kitchen
- Electric Cooktop
- Microwave
- Quartz Countertops
Bedrooms and Bathrooms
- 3 Bedrooms
- Split Bedroom Floorplan
- Walk-In Closet
- 2 Full Bathrooms
- Dual Vanity Sinks in Primary Bathroom
Outdoor Features
- Covered Patio or Porch
Schools
- Ybarra Elementary School
- Mary Hoge Middle School
- Weslaco High School
Utilities
- Central Heating and Cooling System
- Electric Water Heater
Community Details
- No Home Owners Association
- Sugarcane Estates Subdivision
Listing and Financial Details
- Assessor Parcel Number S685200000003100
Map
Home Values in the Area
Average Home Value in this Area
Tax History
| Year | Tax Paid | Tax Assessment Tax Assessment Total Assessment is a certain percentage of the fair market value that is determined by local assessors to be the total taxable value of land and additions on the property. | Land | Improvement |
|---|---|---|---|---|
| 2024 | $3,544 | $139,903 | $20,187 | $119,716 |
| 2023 | $510 | $20,187 | $20,187 | -- |
Property History
| Date | Event | Price | Change | Sq Ft Price |
|---|---|---|---|---|
| 08/17/2025 08/17/25 | Pending | -- | -- | -- |
| 04/23/2025 04/23/25 | For Sale | $244,000 | -- | $160 / Sq Ft |
Similar Homes in Weslaco, TX
Source: Greater McAllen Association of REALTORS®
MLS Number: 469503
APN: S6852-00-000-0031-00
- 2516 Stevia Dr
- 2603 Stevia Dr
- 2620 Stevia Dr
- 2700 Stevia Dr
- 2703 Stevia Dr
- 3208 Maria Jose Dr
- 3212 Maria Jose Dr
- 2711 Stevia Dr
- 3216 Maria Jose Dr
- 1408 Truvia Ln
- 000 N Westgate Dr
- 0 N Westgate Dr
- 1729 W Jefferson St
- 1730 W Jefferson St
- 2113 W Harrison St
- 1908 W Washington St Unit 61
- 1913 W Jefferson St
- 1608 Cypress Dr
- 519 Coves Ln Unit 4
- 519 Coves Ln Unit 1
