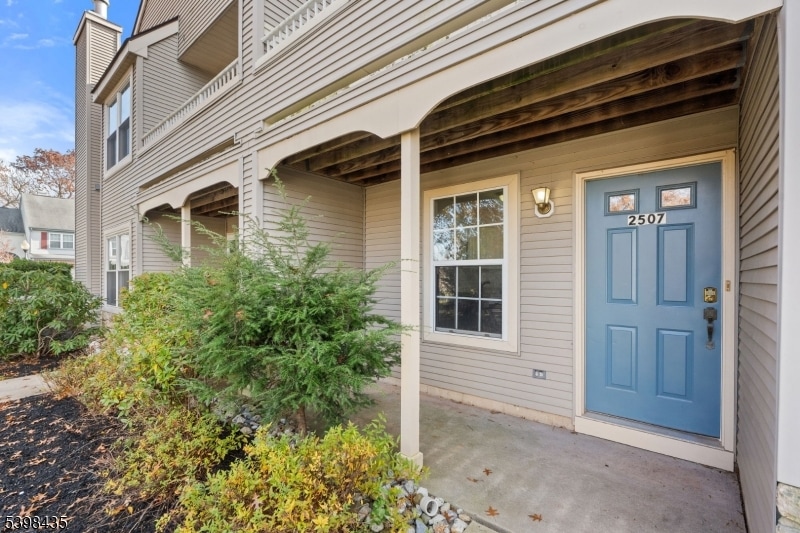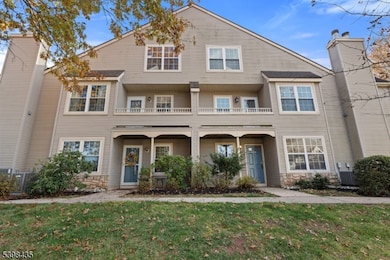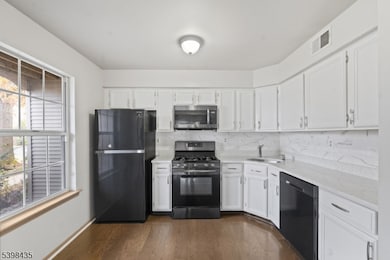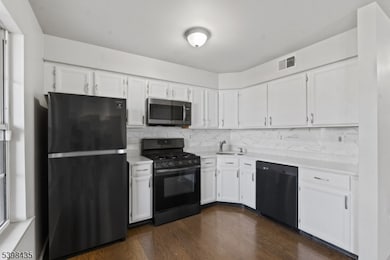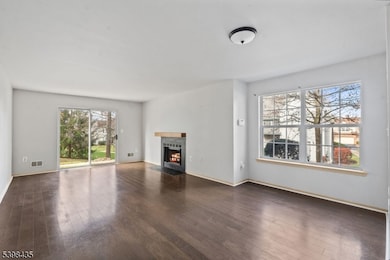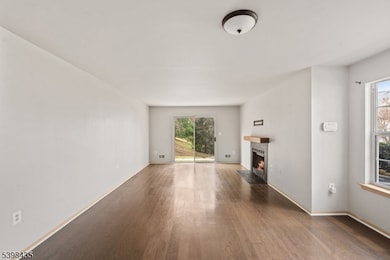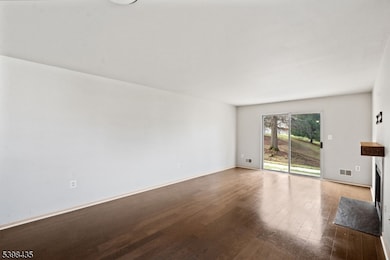2507 Vroom Dr Bridgewater, NJ 08807
Estimated payment $2,792/month
Highlights
- Private Pool
- Clubhouse
- Tennis Courts
- Eisenhower Intermediate School Rated A-
- Wood Flooring
- Jogging Path
About This Home
Welcome to this move-in ready FIRST FLOOR 2-bed, 2-bath gem in Bridgewater's highly desirable Bridle Club community! This inviting condo offers an open floor plan with stylish engineered hardwood flooring throughout, creating a seamless and modern feel. The spacious primary suite includes a deep walk-in closet and a private full bath, while the second bedroom is perfect for guests, a home office, or additional storage thanks to its generous closet space. The kitchen shines with granite countertops, a marbled tile backsplash, and ample cabinetry to support all your culinary needs. The bright living room features a clean, wood-burning fireplace ideal for cozy evenings at home. Step outside to enjoy both porch and patio spaces, perfect for morning coffee, relaxing, or entertaining. Additional highlights include a newer HVAC system (approx. 4 years old) and the benefit of being professionally cleaned, offering a fresh, move-in-ready feel from day one. HOA amenities include pool, tennis courts, play grounds, jogging/bike path, garbage removal, snow removal, and exterior and common area maintenance. All of this in an unbeatable location just minutes from dining, shopping, parks, Bridgewater Commons Mall, major highways (22, 287, 78), and top-rated Bridgewater-Raritan schools. This home delivers comfort, convenience, and exceptional value in a sought-after Somerset County community. An ideal blend of space, location, and low-maintenance living--this one is not to be missed!
Listing Agent
SERIA MILLS
WEICHERT REALTORS Brokerage Phone: 678-360-4216 Listed on: 11/22/2025
Open House Schedule
-
Sunday, November 23, 20251:00 to 4:00 pm11/23/2025 1:00:00 PM +00:0011/23/2025 4:00:00 PM +00:00Come see this wonderful home and enjoy refreshments!Add to Calendar
Property Details
Home Type
- Condominium
Est. Annual Taxes
- $6,159
Year Built
- Built in 1990
HOA Fees
- $325 Monthly HOA Fees
Home Design
- Vinyl Siding
- Tile
Interior Spaces
- 1,210 Sq Ft Home
- 1-Story Property
- Wood Burning Fireplace
- Living Room with Fireplace
- Family or Dining Combination
- Utility Room
- Wood Flooring
Kitchen
- Gas Oven or Range
- Microwave
- Dishwasher
Bedrooms and Bathrooms
- 2 Bedrooms
- En-Suite Primary Bedroom
- Walk-In Closet
- 2 Full Bathrooms
- Separate Shower
Laundry
- Dryer
- Washer
Home Security
Parking
- 1 Parking Space
- Parking Lot
- Assigned Parking
Outdoor Features
- Private Pool
- Patio
Schools
- Adamsville Elementary School
- Jf Kennedy Middle School
- Bridg-Rar High School
Utilities
- Forced Air Heating and Cooling System
- Standard Electricity
- Gas Water Heater
Listing and Financial Details
- Assessor Parcel Number 2706-00164-0006-02507-0000-
Community Details
Overview
- Association fees include maintenance-common area, maintenance-exterior, snow removal, trash collection
Amenities
- Clubhouse
Recreation
- Tennis Courts
- Community Playground
- Community Pool
- Jogging Path
Pet Policy
- Pets Allowed
Security
- Carbon Monoxide Detectors
- Fire and Smoke Detector
Map
Home Values in the Area
Average Home Value in this Area
Tax History
| Year | Tax Paid | Tax Assessment Tax Assessment Total Assessment is a certain percentage of the fair market value that is determined by local assessors to be the total taxable value of land and additions on the property. | Land | Improvement |
|---|---|---|---|---|
| 2025 | $6,159 | $319,000 | $175,000 | $144,000 |
| 2024 | $6,159 | $315,700 | $175,000 | $140,700 |
| 2023 | $5,768 | $290,600 | $175,000 | $115,600 |
| 2022 | $5,640 | $274,700 | $175,000 | $99,700 |
| 2021 | $5,410 | $259,000 | $165,000 | $94,000 |
| 2020 | $5,396 | $257,700 | $165,000 | $92,700 |
| 2019 | $5,410 | $255,800 | $165,000 | $90,800 |
| 2018 | $5,357 | $253,900 | $165,000 | $88,900 |
| 2017 | $4,807 | $227,600 | $140,000 | $87,600 |
| 2016 | $4,745 | $228,000 | $140,000 | $88,000 |
| 2015 | $4,522 | $217,400 | $130,000 | $87,400 |
| 2014 | $4,404 | $208,500 | $130,000 | $78,500 |
Property History
| Date | Event | Price | List to Sale | Price per Sq Ft | Prior Sale |
|---|---|---|---|---|---|
| 11/22/2025 11/22/25 | For Sale | $370,000 | +76.2% | $306 / Sq Ft | |
| 07/02/2015 07/02/15 | Sold | $210,000 | -- | $182 / Sq Ft | View Prior Sale |
Purchase History
| Date | Type | Sale Price | Title Company |
|---|---|---|---|
| Deed | $210,000 | Commonwealth Land Title Ins |
Mortgage History
| Date | Status | Loan Amount | Loan Type |
|---|---|---|---|
| Open | $206,196 | FHA |
Source: Garden State MLS
MLS Number: 3999021
APN: 06-00164-06-02507
- 2103 Vroom Dr
- 3705 Vroom Dr Unit 3705
- 3803 Vroom Dr
- 501 Reading Cir
- 405 Porter Way W
- 3214 Winder Dr
- 2706 Pinhorn Dr
- 2008 Ackmen Ct
- 2104 Doolittle Dr
- 2512 Lindsley Rd
- 1128 Us Highway 202
- 4703 Patterson St Unit 47
- 2801 Doolittle Dr
- 67 Shaffer Rd
- 3010 Doolittle Dr
- 19 Craft Farm Dr
- 4101 Dilts Ln
- 5 Lewis Dr
- 43 Wexford Way
- 48 Reinhart Way
- 1601 Vroom Dr
- 1506 Pinhorn Dr
- 3207 Winder Dr
- 604 Bayley Ct Unit 6D
- 1902 Bayley Ct
- 3705 Pinhorn Dr Unit E
- 4703 Patterson St Unit 47
- 1101 Doolittle Dr
- 3509 French Dr Unit 9
- 608 Dunn Cir
- 502 Dunn Cir
- 190 Oak St
- 85 Ivy Ln
- 925 Us 202
- 183 Milltown Rd
- 580 State Route 28
- 530 U S 22
- 423 Country Club Rd
- 141 Valpeck Ave Unit 2B
- 59 2nd Ave
