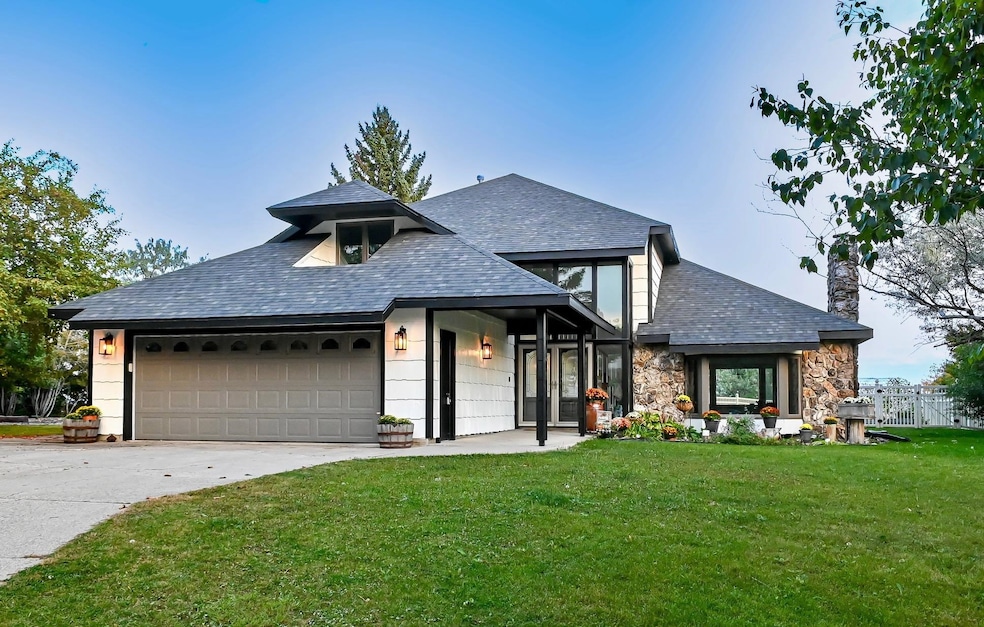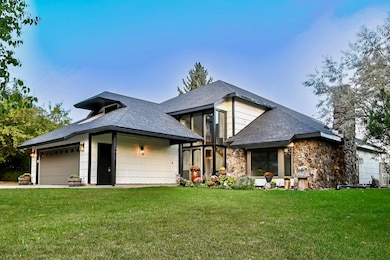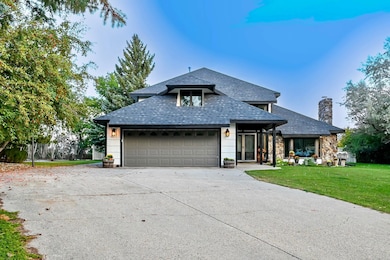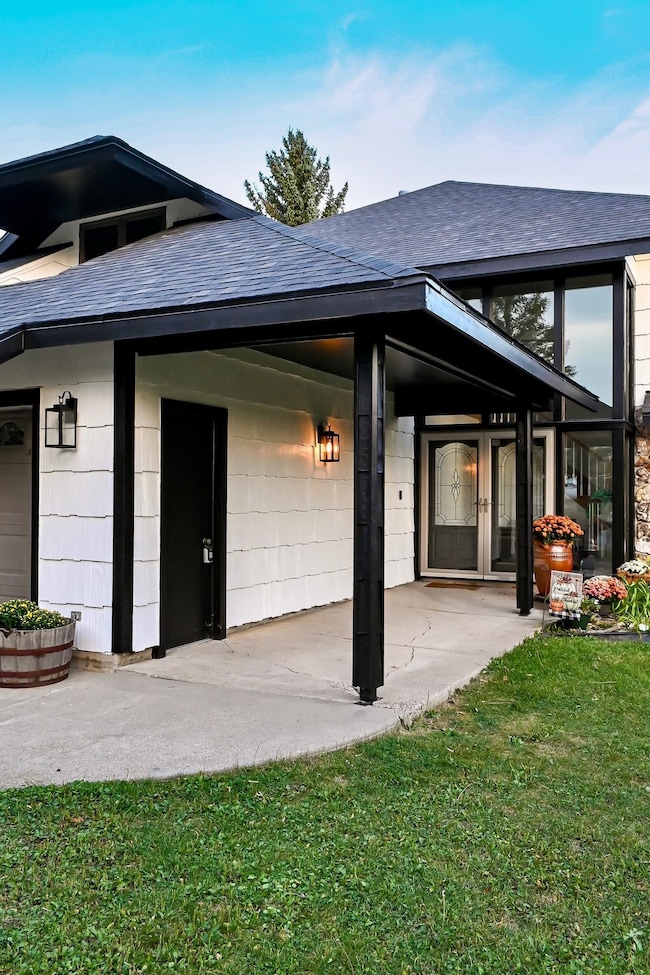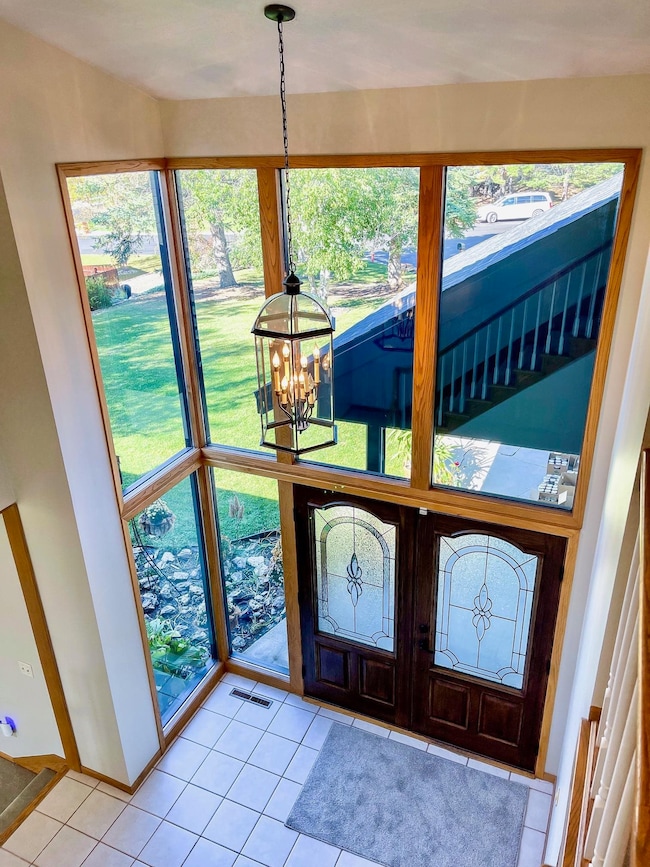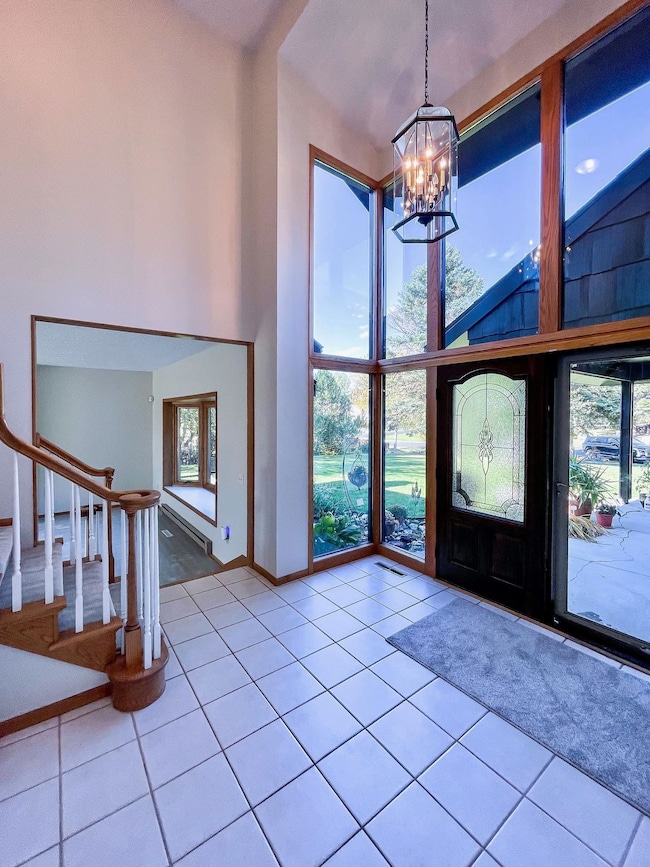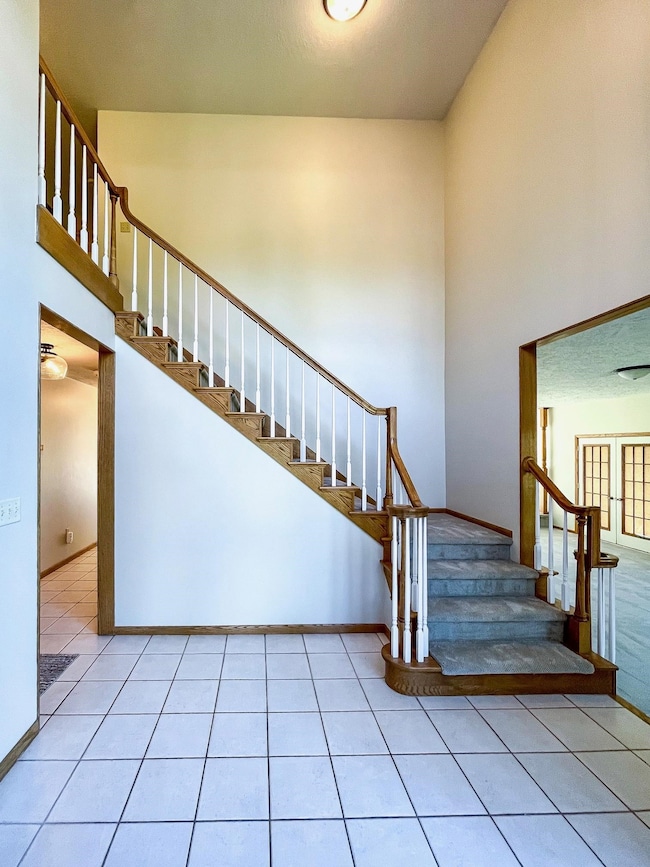Estimated payment $3,935/month
Highlights
- Popular Property
- Family Room with Fireplace
- Walk-In Pantry
- 0.46 Acre Lot
- Main Floor Bedroom
- Porch
About This Home
Executive 5-Bedroom Home with City Views on a Half-Acre Lot This stunning five-bedroom, three-bath executive residence offers both elegance and comfort, set on a beautifully landscaped half-acre lot with sweeping views of the city. As you enter, you are welcomed by a grand foyer with soaring windows and a stately staircase, creating a truly beautiful first impression. The main floor features a formal dining room and a formal living room, each with charming window seating. The living room also is home to a wood burning, brick fireplace, perfect for cozy evenings. A versatile main-floor bedroom doubles as a guest room or office, accompanied by a convenient powder room. The heart of the home is the impressive Great Room, with a kitchen showcasing high-quality cabinetry with crown molding, granite countertops, under-cabinet lighting, a stylish tile backsplash, and a spacious walk-in pantry. Just off the kitchen, a sunroom with floor-to-ceiling windows provides access to the backyard and captures breathtaking city views. An inviting family room with a stone, gas fireplace and custom built-ins and laundry room complete the main level. Upstairs, the large primary suite offers a walk-in closet and an ensuite bath with dual sinks, soaking tub, and separate shower. Three additional bedrooms and another full bath provide ample space for family and guests. The lower level features a full unfinished basement with egress windows, plumbing for an additional bathroom, and steel beams, offering endless possibilities for future expansion. This home has been lovingly maintained and thoughtfully updated with a brand-new shingles, newer windows, fresh interior and exterior paint, new carpet, and updated light fixtures throughout. Outdoors, the fenced half-acre yard is a private retreat with mature trees, perennials, a garden, patio, and a fire pit—perfect for entertaining. There is room to add a shop or a third-stall garage and there is a place for your RV or boat, while the finished garage provides direct access to both the main floor and basement. A rare opportunity to own a quality-built home that combines timeless craftsmanship with modern updates and spectacular views. Call today to make a private appointment to see this home.
Home Details
Home Type
- Single Family
Est. Annual Taxes
- $6,739
Year Built
- Built in 1979
Lot Details
- 0.46 Acre Lot
- Sprinkler System
- Property is zoned R1
Home Design
- Concrete Foundation
- Asphalt Roof
- Wood Siding
Interior Spaces
- 3,300 Sq Ft Home
- 2-Story Property
- Wood Burning Fireplace
- Gas Fireplace
- Family Room with Fireplace
- 2 Fireplaces
- Living Room with Fireplace
- Dining Room
- Finished Basement
- Basement Fills Entire Space Under The House
Kitchen
- Walk-In Pantry
- Built-In Oven
- Gas Cooktop
- Microwave
- Dishwasher
Flooring
- Carpet
- Tile
Bedrooms and Bathrooms
- 5 Bedrooms
- Main Floor Bedroom
- Primary Bedroom Upstairs
- 3 Bathrooms
- Soaking Tub
Laundry
- Laundry Room
- Laundry on main level
- Dryer
- Washer
Parking
- 2 Car Garage
- Insulated Garage
- Garage Door Opener
- Driveway
Outdoor Features
- Patio
- Porch
Utilities
- Forced Air Heating and Cooling System
- Dual Heating Fuel
- Heating System Uses Natural Gas
Map
Home Values in the Area
Average Home Value in this Area
Tax History
| Year | Tax Paid | Tax Assessment Tax Assessment Total Assessment is a certain percentage of the fair market value that is determined by local assessors to be the total taxable value of land and additions on the property. | Land | Improvement |
|---|---|---|---|---|
| 2024 | $5,836 | $206,000 | $49,500 | $156,500 |
| 2023 | $6,561 | $199,500 | $49,500 | $150,000 |
| 2022 | $5,931 | $189,000 | $49,500 | $139,500 |
| 2021 | $5,296 | $175,500 | $49,500 | $126,000 |
| 2020 | $5,144 | $172,000 | $49,500 | $122,500 |
| 2019 | $5,228 | $172,000 | $49,500 | $122,500 |
| 2018 | $4,723 | $157,000 | $51,000 | $106,000 |
| 2017 | $4,550 | $164,000 | $61,000 | $103,000 |
| 2016 | $4,223 | $188,500 | $61,000 | $127,500 |
| 2015 | $5,029 | $188,500 | $0 | $0 |
| 2014 | $5,029 | $191,500 | $0 | $0 |
Property History
| Date | Event | Price | List to Sale | Price per Sq Ft |
|---|---|---|---|---|
| 10/17/2025 10/17/25 | Pending | -- | -- | -- |
| 10/06/2025 10/06/25 | For Sale | $640,000 | -- | $194 / Sq Ft |
Source: Minot Multiple Listing Service
MLS Number: 251603
APN: MI-15012-000-018-0
- 1111 23rd St NW
- 2544 10th Ave NW
- 916 26th St NW
- 2300 8th Ave NW
- 2201 7th Ave NW
- 1316 Sunset Blvd
- 620 21st St NW
- 443 23rd St NW
- 2749 Heritage Dr
- 2705 Heritage Ct
- 1504 28th St NW
- 501 27th St NW
- 420 18th St NW
- 1300 NW 16th St
- 1409 Golden Valley Ln
- 420 16th St NW
- 100 21st St NW
- 1217 Glacial Dr
- 18 24th St SW
- 712 12th St NW
