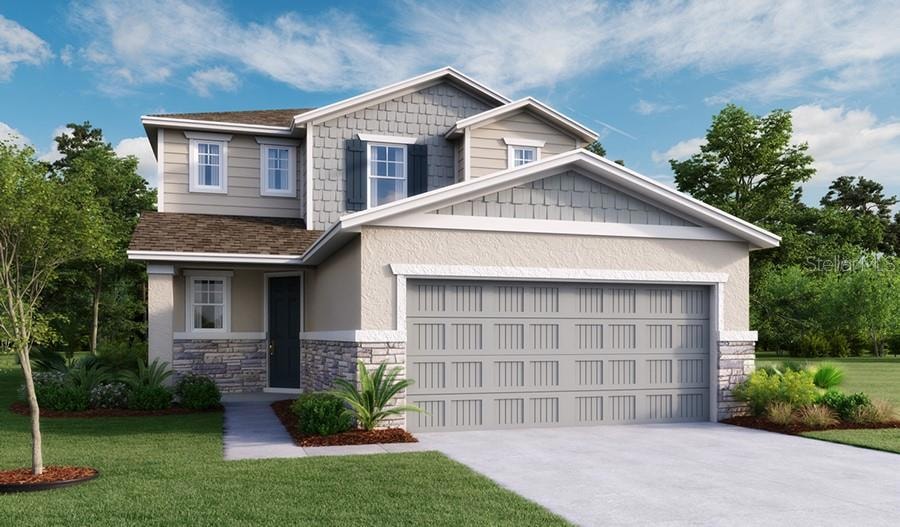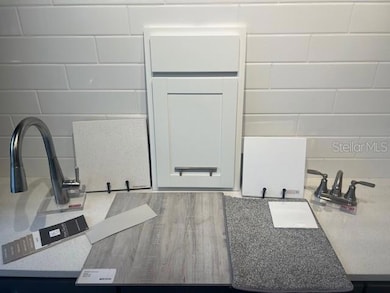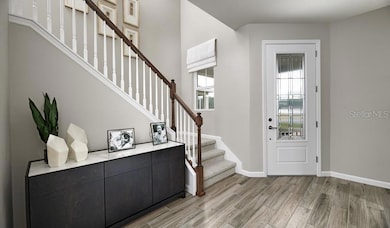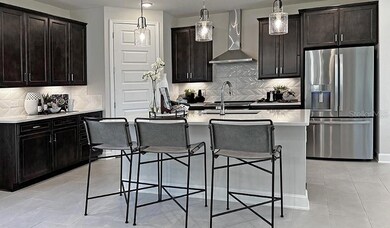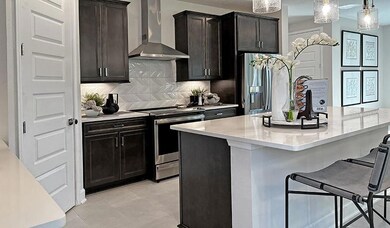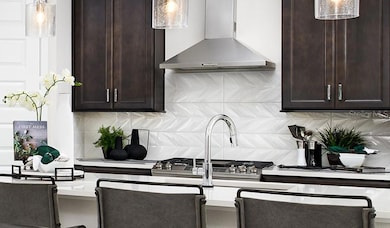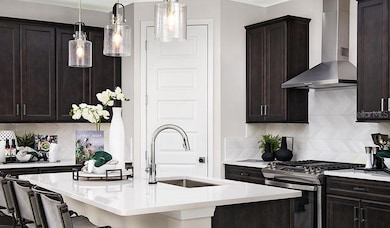2508 29th St E Palmetto, FL 34221
West Ellenton NeighborhoodEstimated payment $2,469/month
Highlights
- Under Construction
- Loft
- Great Room
- Open Floorplan
- High Ceiling
- Solid Surface Countertops
About This Home
Under Construction. Step into the Palm Floorplan, an expansive 2,170-square-foot haven designed for both luxury and versatility. This stunning home features 4 spacious bedrooms and 3 well-appointed bathrooms, ensuring ample room for comfort and relaxation. On the main level, enjoy elegant quartz countertops and stylish tile flooring, while plush carpet in the bedrooms adds a touch of coziness. The kitchen and bathrooms boast modern soft-close cabinets and chic cabinet hardware, perfectly blending form and function. The Palm Floorplan stands out with its impressive loft area upstairs—ideal for a home office, playroom, or relaxation space. With soaring 9’4” ceilings and grand 8’ doors on the first floor, the Palm Floorplan exudes an open and airy ambiance. This meticulously designed home is perfect for those seeking both space and sophistication. Make it yours and experience elevated living at its finest. * SAMPLE PHOTOS Actual homes as constructed may not contain the features and layouts depicted and may vary from image(s).
Listing Agent
THE REALTY EXPERIENCE POWERED BY LRR Brokerage Phone: 407-399-2055 License #3246017 Listed on: 11/13/2025
Home Details
Home Type
- Single Family
Year Built
- Built in 2026 | Under Construction
Lot Details
- 6,717 Sq Ft Lot
- Southeast Facing Home
- Irrigation Equipment
- Street paved with bricks
- Property is zoned PDR
HOA Fees
- $83 Monthly HOA Fees
Parking
- 2 Car Attached Garage
- Garage Door Opener
Home Design
- Home is estimated to be completed on 2/28/26
- Entry on the 2nd floor
- Block Foundation
- Slab Foundation
- Shingle Roof
- Vinyl Siding
- Stucco
Interior Spaces
- 2,170 Sq Ft Home
- 2-Story Property
- Open Floorplan
- High Ceiling
- Sliding Doors
- Great Room
- Combination Dining and Living Room
- Loft
- Fire and Smoke Detector
- Laundry Room
Kitchen
- Eat-In Kitchen
- Walk-In Pantry
- Range
- Microwave
- Dishwasher
- Solid Surface Countertops
- Disposal
Flooring
- Carpet
- Ceramic Tile
Bedrooms and Bathrooms
- 4 Bedrooms
- Split Bedroom Floorplan
- En-Suite Bathroom
- Walk-In Closet
- 3 Full Bathrooms
Outdoor Features
- Covered Patio or Porch
Utilities
- Central Heating and Cooling System
- Electric Water Heater
- High Speed Internet
- Cable TV Available
Community Details
- Richmond American Homes Association
- Built by Richmond American Homes
- Maple Ridge Subdivision, Palm Floorplan
- Patten Sub Community
Listing and Financial Details
- Visit Down Payment Resource Website
- Tax Lot 109
- Assessor Parcel Number 773400007.109
Map
Home Values in the Area
Average Home Value in this Area
Property History
| Date | Event | Price | List to Sale | Price per Sq Ft |
|---|---|---|---|---|
| 01/21/2026 01/21/26 | Price Changed | $384,999 | -3.8% | $177 / Sq Ft |
| 01/09/2026 01/09/26 | Price Changed | $399,999 | +3.9% | $184 / Sq Ft |
| 12/26/2025 12/26/25 | Price Changed | $384,999 | -3.8% | $177 / Sq Ft |
| 12/14/2025 12/14/25 | Price Changed | $399,999 | -1.2% | $184 / Sq Ft |
| 11/13/2025 11/13/25 | For Sale | $404,999 | -- | $187 / Sq Ft |
Source: Stellar MLS
MLS Number: S5138506
- 2504 29th St E
- 2512 29th St E
- 2444 29th St E
- 2416 29th St E
- 2451 29th St E
- 2447 29th St E
- 2443 29th St E
- 2435 29th St E
- 2439 29th St E
- 2427 29th St E
- 2431 29th St E
- 2423 29th St E
- 2419 29th St E
- 2415 29th St E
- 2411 29th St E
- 2505 29th St E
- 2509 29th St E
- Balsam Plan at Maple Ridge
- Pine Plan at Maple Ridge
- Laurel Plan at Maple Ridge
- 2311 18th Ave E
- 2207 13th Ave E
- 1706 17th Avenue Dr E
- 1706 17th Ave Dr E
- 1607 18th St E
- 2310 10th Ave E
- 903 31st St E
- 3309 13th St E
- 4117 Lindever Ln
- 2332 50th Street Cir E
- 4035 Wayfarer Way
- 4180 Yardly Dr
- 2512 3rd Ave E
- 305 Linden Dr Unit Fifth wheel
- 1029 Church St
- 4324 Reisswood Loop
- 4620 Windy Hammock Way
- 4309 Hollow Stump Run
- 3919 3rd Ave Dr E
- 4655 Lindever Ln
