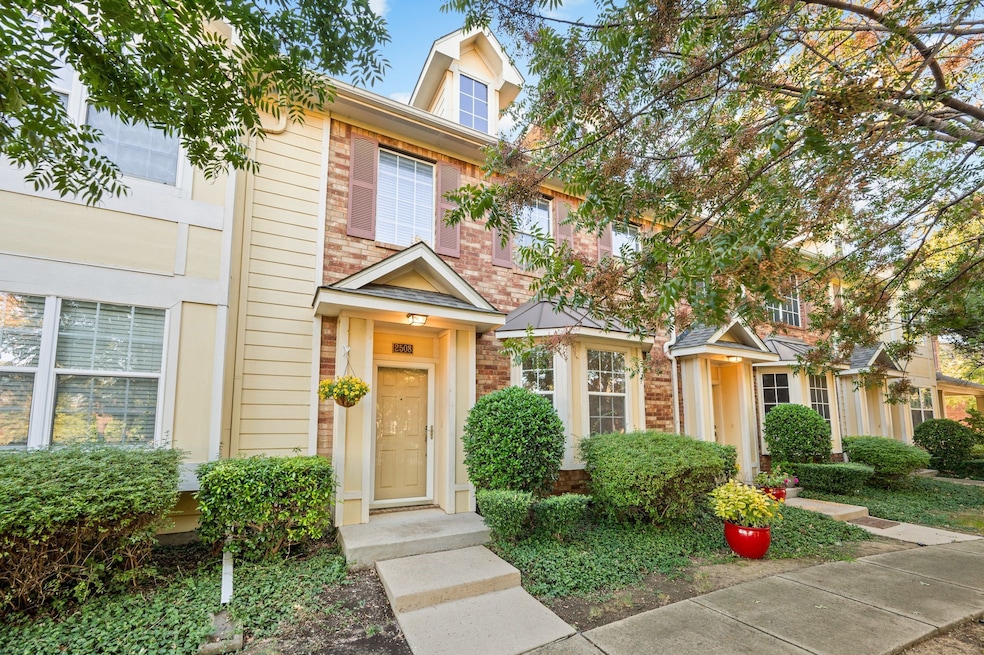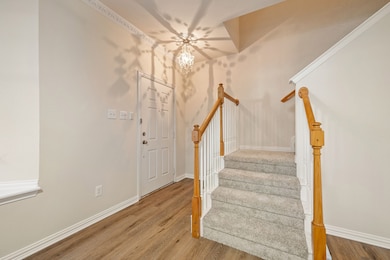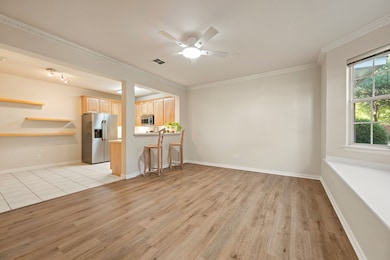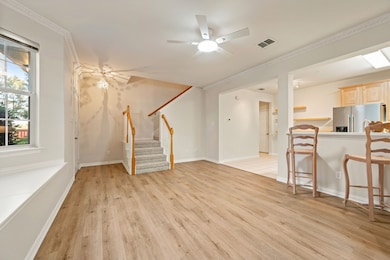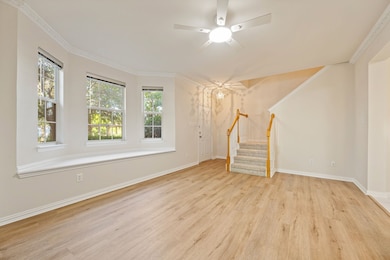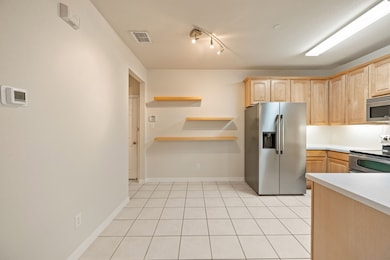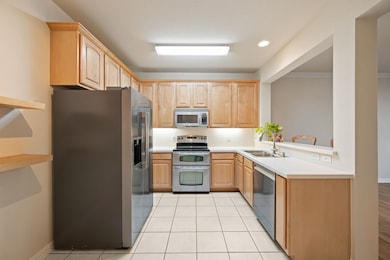2508 Durango Ridge Dr Bedford, TX 76021
Highlights
- In Ground Pool
- Open Floorplan
- Double Oven
- Meadow Creek Elementary School Rated A
- Traditional Architecture
- Fenced Yard
About This Home
**Available for immediate move-in** Feeding to the desirable HEB schools with easy-access to Hwy 121, 183, 114, and DFW Airport, this townhome property offers so much! The first floor offers a generous sized kitchen with a brand new stainless steel refrigerator and dishwasher, along with a stainless double oven microwave. The kitchen opens onto the breakfast nook and living room perfect for entertaining. A half bathroom is located on the first floor for convenience. All 3 bedrooms are located upstairs. The primary suite is spacious and boasts a walk-in closet with an en-suite bathroom. The two additional bedrooms also offer excellent space and large closets, making them ideal for family, guests, or a home office. The property has been updated with new flooring and paint throughout the house! Being a highly sought after interior unit, this townhome sits amongst a parklike setting and overlooks the pool. The HOA provides outdoor lawn maintenance, and a seasonal pool for warmer weather enjoyment. With a private rear entry garage, you will never need to face the extremes of any season as you enter your car or return with a couple of bags of groceries. See it in private showing windows. See it today or it will soon be leased!
Listing Agent
C21 Fine Homes Judge Fite Brokerage Phone: 817-605-3355 License #0510657 Listed on: 11/11/2025
Townhouse Details
Home Type
- Townhome
Est. Annual Taxes
- $6,061
Year Built
- Built in 2005
Lot Details
- 1,830 Sq Ft Lot
- Fenced Yard
- Landscaped
- No Backyard Grass
- Sprinkler System
Parking
- 2 Car Attached Garage
- Inside Entrance
- Parking Accessed On Kitchen Level
- Rear-Facing Garage
Home Design
- Traditional Architecture
- Brick Exterior Construction
- Slab Foundation
- Composition Roof
Interior Spaces
- 1,488 Sq Ft Home
- 2-Story Property
- Open Floorplan
- Wired For Data
- Decorative Lighting
- ENERGY STAR Qualified Windows
- Window Treatments
- Bay Window
Kitchen
- Eat-In Kitchen
- Double Oven
- Electric Cooktop
- Microwave
- Dishwasher
- Disposal
Flooring
- Carpet
- Ceramic Tile
- Vinyl
Bedrooms and Bathrooms
- 3 Bedrooms
- Walk-In Closet
Laundry
- Laundry in Utility Room
- Washer and Electric Dryer Hookup
Eco-Friendly Details
- Energy-Efficient Appliances
- Energy-Efficient Doors
Pool
- In Ground Pool
- Gunite Pool
Outdoor Features
- Exterior Lighting
- Rain Gutters
- Front Porch
Schools
- Meadowcrk Elementary School
- Trinity High School
Utilities
- Cooling Available
- Central Heating
- Vented Exhaust Fan
- Underground Utilities
- High Speed Internet
- Cable TV Available
Listing and Financial Details
- Residential Lease
- Property Available on 11/10/25
- Tenant pays for all utilities, cable TV, electricity, insurance, trash collection, water
- 12 Month Lease Term
- Legal Lot and Block 25 / B
- Assessor Parcel Number 40741834
Community Details
Overview
- Association fees include all facilities, ground maintenance
- Durango Ridge HOA
- Pasquinellis Durango Ridge Add Subdivision
Amenities
- Community Mailbox
Recreation
- Community Pool
- Park
- Trails
Pet Policy
- Call for details about the types of pets allowed
Map
Source: North Texas Real Estate Information Systems (NTREIS)
MLS Number: 21105153
APN: 40741834
- 2522 Durango Ridge Dr
- 2202 Sandshell St
- 2700 Mimosa Ct
- 2609 Woodson Dr
- 2501 Murphy Dr
- 2601 Murphy Dr
- 2516 Classic Ct W
- 2300 Folkstone Way
- 2521 Sanders Ct
- 2616 Greenwood Ct
- 3100 Emerald St
- 3833 Lacebark Ln
- 3104 Emerald St
- 3828 Walnut Dr
- 3829 Walnut Dr
- 2709 Willow Bend
- 3708 Harwood Rd
- 2417 Meadow Ct
- 2908 Weslyan Oak St
- 3024 Highgate Ln
- 2402 Durango Ridge Dr
- 2314 Durango Ridge Dr
- 3000 Bedford Rd
- 2700 Martin Dr
- 2200 Murphy Dr
- 2452 Highway 121
- 2501 Murphy Dr
- 2505 Classic Ct W
- 2401 L Don Dodson Dr
- 2801 Airport Fwy
- 3001 Crystal Springs
- 3708 Harwood Rd
- 2001 Park Place Blvd
- 3800 Harwood Rd
- 3261 Princess St
- 2700 Central Dr
- 2500 Central Dr
- 1915 Signet Dr
- 3201 Oleander Ct
- 1309 Allante Ct
