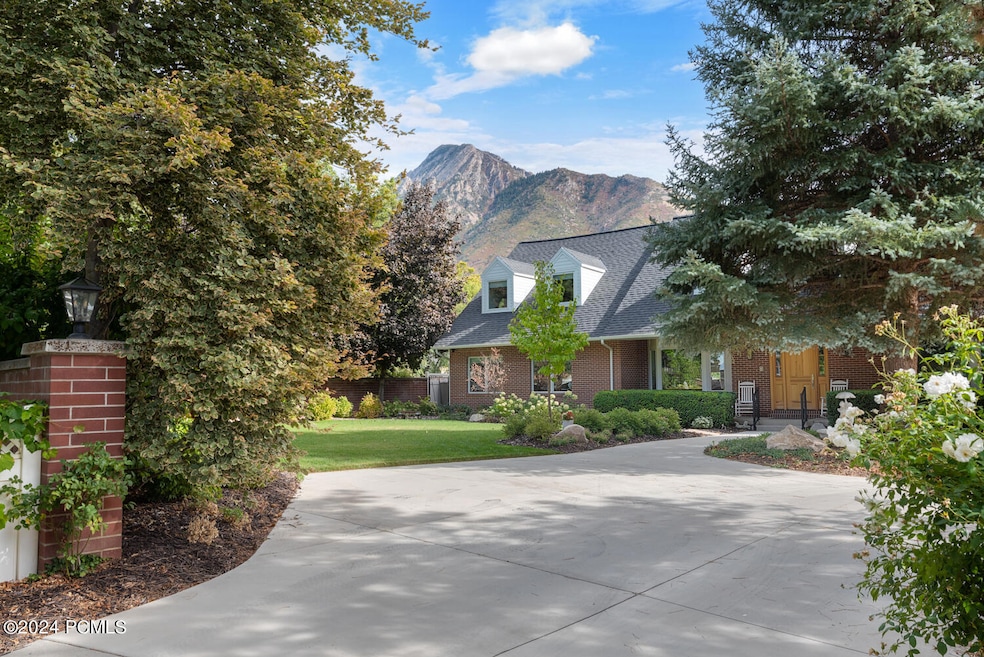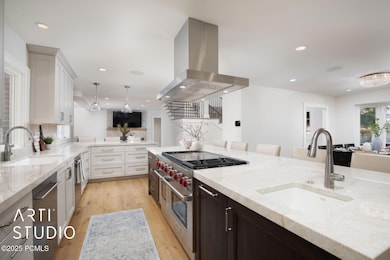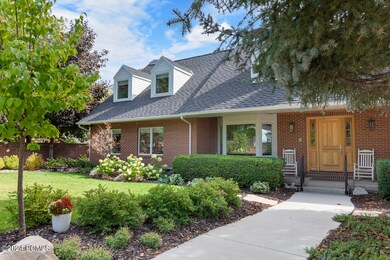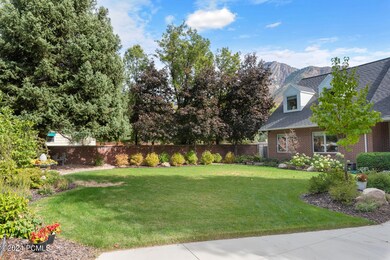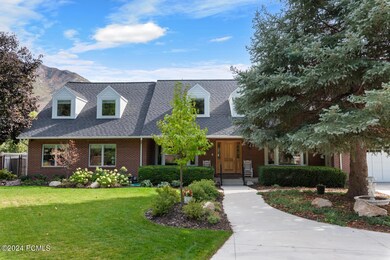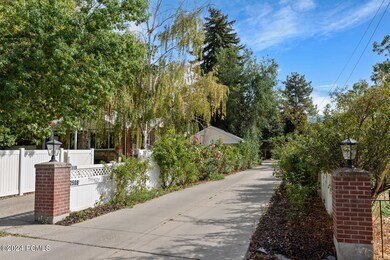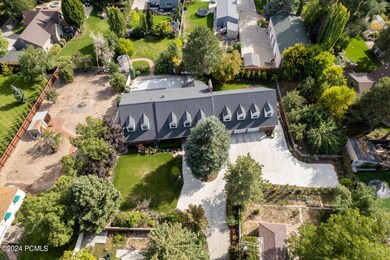2508 E Murray Holladay Rd Holladay, UT 84117
Estimated payment $16,675/month
Highlights
- Home Theater
- Outdoor Pool
- Mountain View
- Howard R Driggs School Rated A-
- 0.69 Acre Lot
- Deck
About This Home
In 2022, Hidden Haven underwent a full renovation, expanding the living space to nearly 9,100 square feet. This all-brick, Cape Cod-style estate, beautifully located in the heart of Holladay, Utah, is nestled on a secluded private lane spanning 0.69 acres and is now available. Upon entry, you'll be greeted by an impressive grand staircase, complemented by the home's extra-wide hallways and doorways. The expert craftsmanship throughout the home is extraordinary, featuring intricate wood detailing and masterful finish work inside and out. This home features 7 generously sized bedrooms, some ideal for use as an office or nursery, along with 7 beautifully designed bathrooms, offering a perfect blend of comfort and flexibility. Enjoy the convenience of main-level living with two primary suites in the east and west wings, offering comfort and privacy. The chef's kitchen is an entertainer's dream, featuring a Sub-Zero fridge, Wolf range/oven, and a butler's pantry. Step outside to relax by the 18' x 40' pool with an outdoor kitchen and entertainment space, perfect for year-round gatherings. An expansive activity room above the garage serves as the ideal flex space for a play area, home theater, game room, or creative retreat. Fitness enthusiasts will love the dedicated gym, equipped with brand-new, top-of-the-line equipment. This home offers not only a peaceful sanctuary but also a gateway to an exceptional lifestyle. Outdoor enthusiasts will appreciate being just minutes from the stunning Wasatch Mountains, with ample opportunities for hiking, biking, and climbing. You'll also be minutes away from world-class golf courses, ski resorts, vibrant shopping, dining, and well-maintained parks. Plus, the area is known for its excellent schools. This one-of-a-kind estate seamlessly blends classic Cape Cod charm with modern luxury. Come see why it's been aptly named 'A Hidden Haven.'
Listing Agent
ERA Brokers Consolidated (Utah License #9659515-SA00 Listed on: 10/18/2024
Home Details
Home Type
- Single Family
Est. Annual Taxes
- $9,366
Year Built
- Built in 1985 | Remodeled in 2022
Lot Details
- 0.69 Acre Lot
- Partially Fenced Property
- Landscaped
- Secluded Lot
- Level Lot
- Sprinkler System
- Many Trees
Parking
- 3 Car Attached Garage
- Heated Garage
- Garage Door Opener
Home Design
- Brick Exterior Construction
- Shingle Roof
- Asphalt Roof
- Concrete Perimeter Foundation
Interior Spaces
- 9,082 Sq Ft Home
- Central Vacuum
- Partially Furnished
- Sound System
- Vaulted Ceiling
- Ceiling Fan
- 2 Fireplaces
- Gas Fireplace
- Great Room
- Family Room
- Formal Dining Room
- Home Theater
- Home Office
- Storage
- Mountain Views
- Home Security System
Kitchen
- Breakfast Bar
- Double Oven
- Gas Range
- Microwave
- Freezer
- Dishwasher
- Kitchen Island
- Disposal
Flooring
- Wood
- Carpet
- Tile
Bedrooms and Bathrooms
- 7 Bedrooms
- Primary Bedroom on Main
- Walk-In Closet
- Double Vanity
Laundry
- Laundry Room
- Stacked Washer and Dryer
Accessible Home Design
- Accessible Full Bathroom
- Adaptable Bathroom Walls
- Accessible Kitchen
- Wheelchair Access
- Handicap Accessible
- ADA Compliant
- Accessible Doors
Outdoor Features
- Outdoor Pool
- Deck
- Patio
- Outdoor Storage
- Outdoor Gas Grill
- Porch
Utilities
- Forced Air Heating and Cooling System
- High-Efficiency Furnace
- Natural Gas Connected
- Tankless Water Heater
- Phone Available
- Cable TV Available
Community Details
- No Home Owners Association
- Utah Area Subdivision
Listing and Financial Details
- Assessor Parcel Number 2203478073
Map
Home Values in the Area
Average Home Value in this Area
Property History
| Date | Event | Price | List to Sale | Price per Sq Ft |
|---|---|---|---|---|
| 03/18/2025 03/18/25 | Pending | -- | -- | -- |
| 03/18/2025 03/18/25 | Price Changed | $2,995,000 | -7.8% | $330 / Sq Ft |
| 03/01/2025 03/01/25 | Price Changed | $3,250,000 | -4.4% | $358 / Sq Ft |
| 02/14/2025 02/14/25 | Price Changed | $3,400,000 | -1.4% | $374 / Sq Ft |
| 02/07/2025 02/07/25 | Price Changed | $3,450,000 | -1.4% | $380 / Sq Ft |
| 12/03/2024 12/03/24 | Price Changed | $3,500,000 | -22.2% | $385 / Sq Ft |
| 11/08/2024 11/08/24 | Price Changed | $4,499,000 | -4.3% | $495 / Sq Ft |
| 10/18/2024 10/18/24 | For Sale | $4,700,000 | -- | $518 / Sq Ft |
Source: Park City Board of REALTORS®
MLS Number: 12404207
APN: 22-03-478-073
- 2490 E Murray Holladay Rd
- 2567 E Kentucky Ave
- 2369 E Murray Holladay Rd Unit 202
- 2321 E John Holladay Ct
- 2270 E Murray Holladay Rd Unit 15
- 2240 E Laney Ave Unit 302
- 2240 E Laney Ave Unit 102
- 2404 E 4500 S Unit 5
- 2250 E Murray Holladay Rd Unit 201
- 2250 E Murray Holladay Rd Unit 303
- 2250 E Murray Holladay Rd Unit 205
- 2250 E Murray Holladay Rd Unit 305
- 2250 E Murray Holladay Rd Unit 308
- 2250 Murray Holladay Rd Unit 302
- 2250 Murray Holladay Rd Unit 301
- 2250 Murray Holladay Rd Unit 201
- 2615 E Camille Cir
- 2220 E Murray Holladay Rd Unit 160
- 2220 E Murray Holladay Rd Unit 38
- 2220 E Murray Holladay Rd Unit 414
