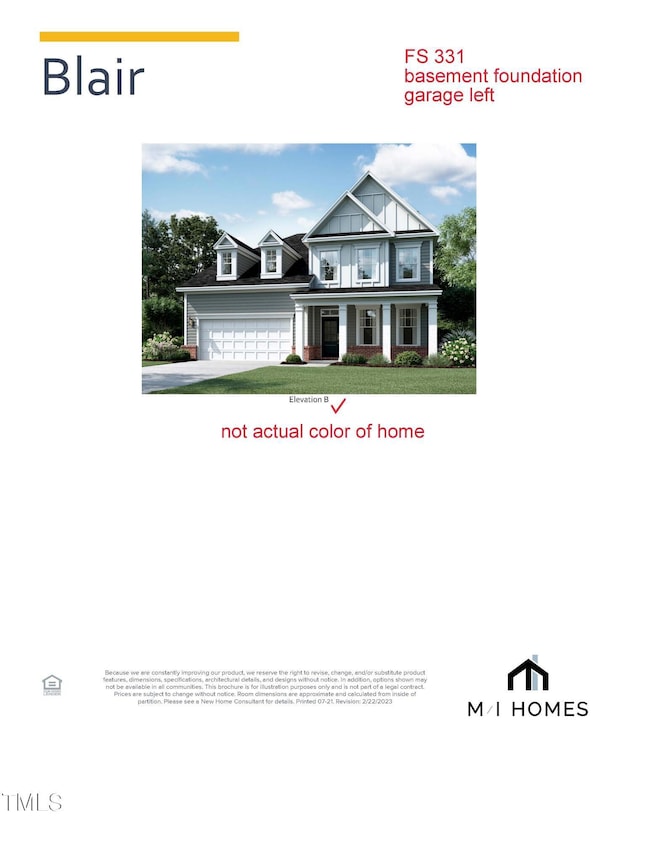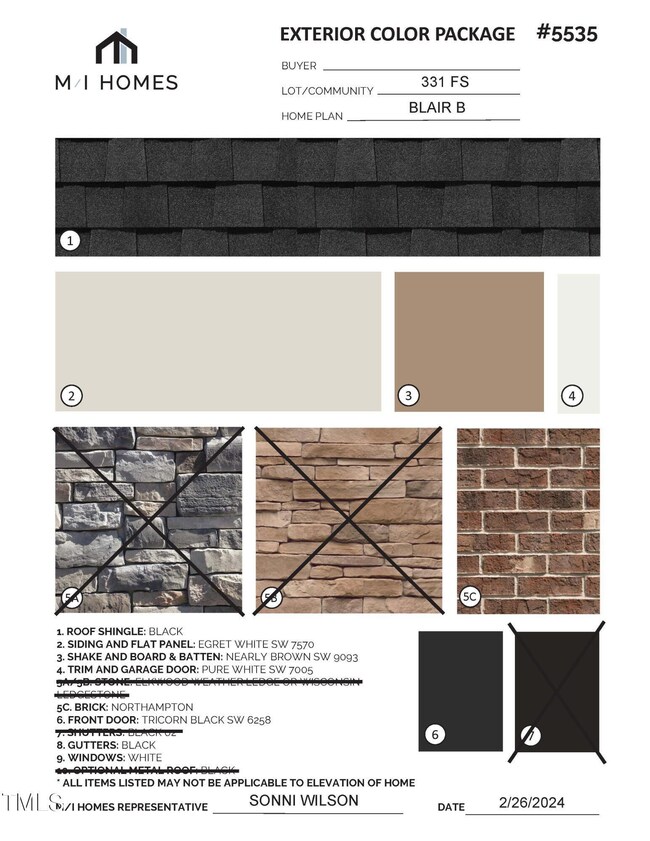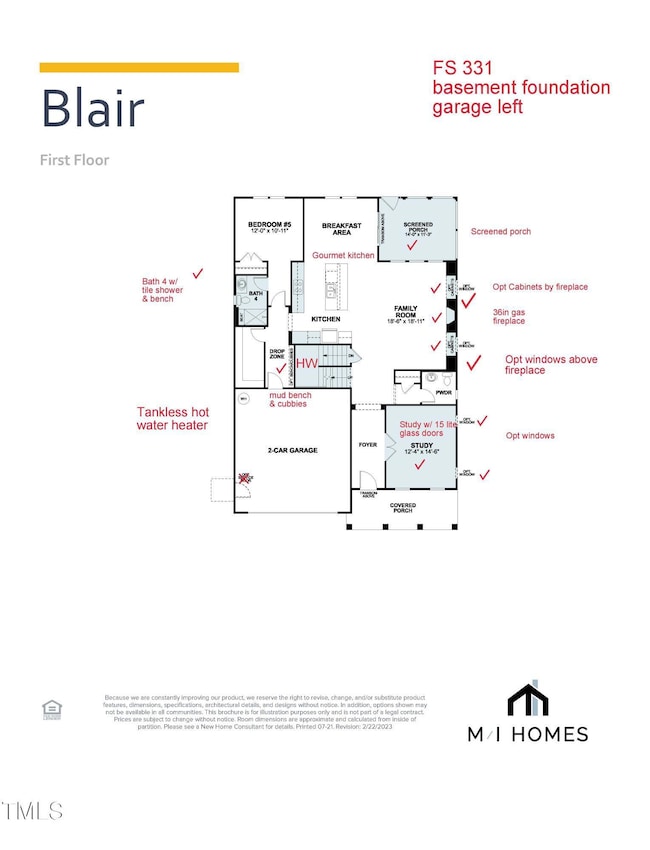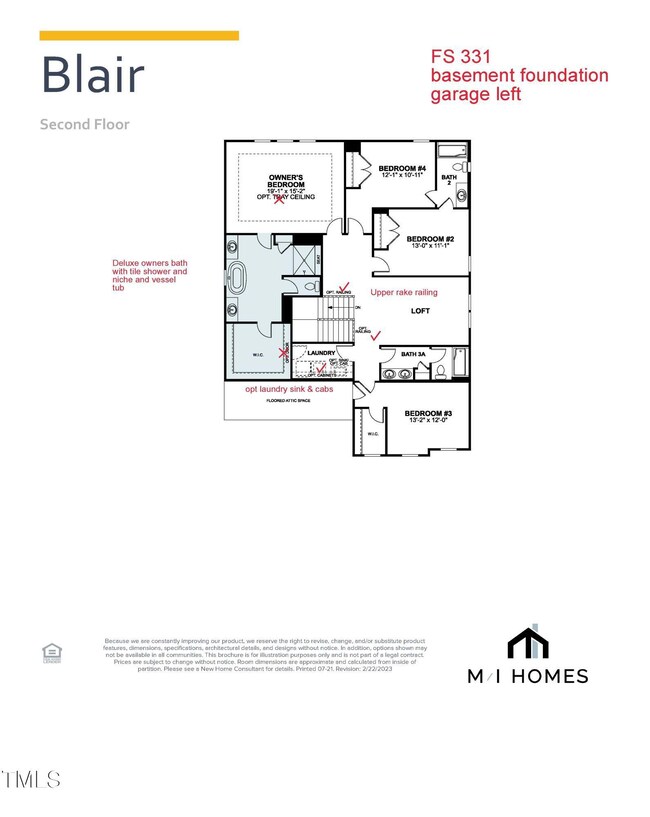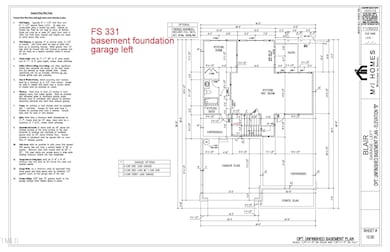
2508 Gold Hill Ct Unit Lot 331 Apex, NC 27502
Friendship NeighborhoodHighlights
- New Construction
- Open Floorplan
- Craftsman Architecture
- Apex Friendship Middle School Rated A
- ENERGY STAR Certified Homes
- Wood Flooring
About This Home
As of October 2024Blair B Basement - New Construction! Welcome home to Retreat at Friendship Station, the hottest new community in Apex. Located only 2.5 miles from I-540, your new home has easy access to anywhere in the Triangle. Friendship Station's focal point will be a fun-filled amenity center with a pool and cabana, playground, picnic area, and play lawn. This community will showcase a combination of single family and townhomes. The Friendship schools (Elementary, Middle & High) are located adjacent to this beautiful community.
Last Agent to Sell the Property
M/I Homes of Raleigh LLC License #191693 Listed on: 05/17/2024
Co-Listed By
Emily Lane
M/I Homes of Raleigh LLC License #293081
Home Details
Home Type
- Single Family
Year Built
- Built in 2024 | New Construction
Lot Details
- 7,841 Sq Ft Lot
- Northeast Facing Home
- Private Yard
- Back Yard
HOA Fees
- $105 Monthly HOA Fees
Parking
- 2 Car Attached Garage
- Front Facing Garage
- Garage Door Opener
Home Design
- Craftsman Architecture
- Brick Veneer
- Block Foundation
- Frame Construction
- Architectural Shingle Roof
- Cement Siding
- Concrete Perimeter Foundation
Interior Spaces
- 3-Story Property
- Open Floorplan
- Crown Molding
- Smooth Ceilings
- Gas Log Fireplace
- Entrance Foyer
- Family Room with Fireplace
- Breakfast Room
- Home Office
- Loft
- Screened Porch
- Pull Down Stairs to Attic
- Smart Thermostat
- Finished Basement
Kitchen
- Butlers Pantry
- Built-In Double Convection Oven
- Gas Cooktop
- Range Hood
- Microwave
- Plumbed For Ice Maker
- Dishwasher
- ENERGY STAR Qualified Appliances
- Kitchen Island
- Quartz Countertops
- Disposal
Flooring
- Wood
- Carpet
- Laminate
- Tile
Bedrooms and Bathrooms
- 6 Bedrooms
- Main Floor Bedroom
- Dual Closets
- Walk-In Closet
- In-Law or Guest Suite
- Double Vanity
- Private Water Closet
- Bathtub with Shower
- Walk-in Shower
Laundry
- Laundry Room
- Laundry on upper level
- Sink Near Laundry
Schools
- Apex Friendship Elementary And Middle School
- Apex Friendship High School
Utilities
- Forced Air Heating and Cooling System
- Heating System Uses Natural Gas
- Gas Water Heater
Additional Features
- ENERGY STAR Certified Homes
- Rain Gutters
Listing and Financial Details
- Home warranty included in the sale of the property
- Assessor Parcel Number See Plat
Community Details
Overview
- Association fees include ground maintenance
- York Properties Association, Phone Number (919) 863-0822
- Built by M/I Homes
- Friendship Station Subdivision, Blair B Floorplan
- Maintained Community
Amenities
- Picnic Area
Recreation
- Community Playground
- Community Pool
Similar Homes in the area
Home Values in the Area
Average Home Value in this Area
Property History
| Date | Event | Price | Change | Sq Ft Price |
|---|---|---|---|---|
| 10/23/2024 10/23/24 | Sold | $988,970 | 0.0% | $231 / Sq Ft |
| 05/19/2024 05/19/24 | Pending | -- | -- | -- |
| 05/17/2024 05/17/24 | For Sale | $988,970 | -- | $231 / Sq Ft |
Tax History Compared to Growth
Agents Affiliated with this Home
-
Sabrina Field

Seller's Agent in 2024
Sabrina Field
M/I Homes of Raleigh LLC
(919) 669-3321
69 in this area
481 Total Sales
-
E
Seller Co-Listing Agent in 2024
Emily Lane
M/I Homes of Raleigh LLC
-
Raj Komuravelli
R
Buyer's Agent in 2024
Raj Komuravelli
Ram Realty LLC
(707) 249-2092
1 in this area
4 Total Sales
Map
Source: Doorify MLS
MLS Number: 10030189
- 2500 Red Bluff Rd
- 2501 Red Bluff Rd
- 2348 Stevens Pass Station
- 2353 Stevens Pass Station
- 2299 Grants Pass Station
- 2355 Stevens Pass Station
- 2351 Stevens Pass Station
- 2346 Stevens Pass Station
- 2350 Stevens Pass Station
- 2349 Stevens Pass Station
- Sonata Plan at Townes at The Station
- Tempo Plan at Townes at The Station
- Overture Plan at Townes at The Station
- 2875 Foster Woods Dr
- 2354 Stephens Pass Station
- 3134 Cathedral Comb Dr Unit 250
- 3134 Cathedral Comb Dr Unit 255
- Hazelnut Plan at Retreat at Friendship - Townhomes
- 2317 Field Poppy Dr
- Crabtree Plan at Retreat at Friendship - Single Family Signature

