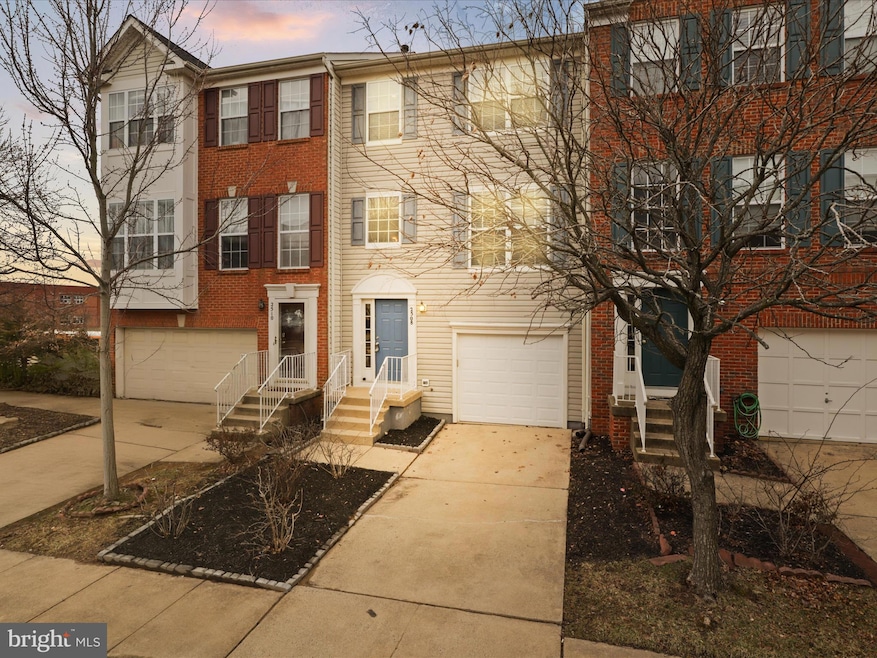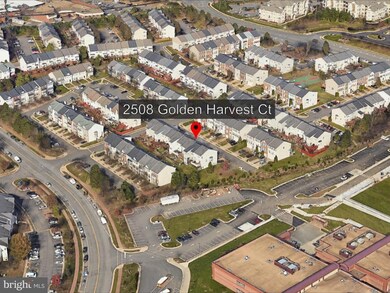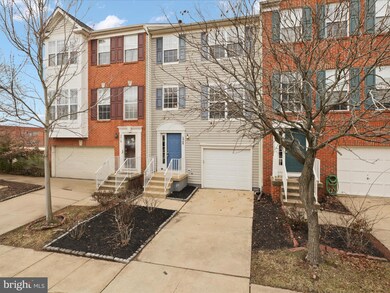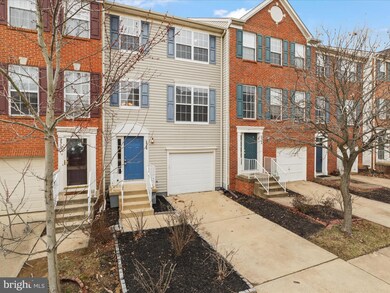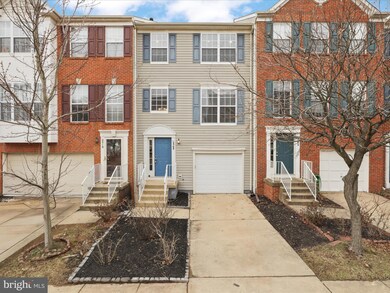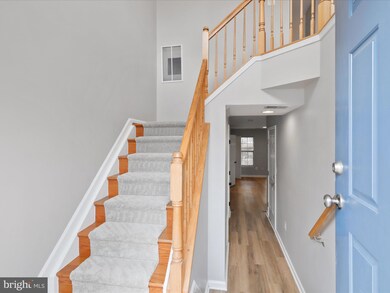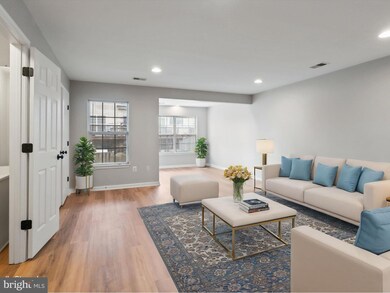
2508 Golden Harvest Ct Herndon, VA 20171
Highlights
- Colonial Architecture
- Community Pool
- Central Heating and Cooling System
- Mcnair Elementary School Rated A
- 1 Car Attached Garage
About This Home
As of April 2025**Multiple Offers Received , All offers due by Monday at 9:00pm**Welcome to this 4-bedroom, 3-bathroom townhouse in the desirable McNair Farms community of Herndon, VA. With 2,200 sq. ft. of well-designed living space, this home features an array of modern upgrades and thoughtful touches that make it move-in ready.Upon entering, you'll notice the fresh paint throughout, including the trims, windows, and ceilings, creating a light and inviting atmosphere. The high-quality luxury vinyl plank (LVP) flooring on the top floor and basement adds a contemporary touch and durability, while the main level features beautiful hardwood floors, adding warmth and character to the space. The home is illuminated by recessed lighting in every room, enhancing the natural flow and warmth.The kitchen is a true highlight, offering new countertops, a French door refrigerator, stainless steel appliances, and a fairly new built-in overhead microwave. The kitchen sink and faucets are also brand new. For added space, the home features a bump-out, perfect for a cozy reading nook, a home office, or extra living space.The primary bedroom and guest bedroom both come with spacious walk-in closets, providing plenty of storage. The finished basement adds valuable living or recreational space, offering flexibility for a home gym, media room, or guest suite.Additional features include an oversized one-car garage with ample storage and a long driveway for extra parking. There’s also a private deck ideal for relaxing outdoors or entertaining guests. The roof and HVAC system were both replaced in 2017.This home is situated on a quiet dead-end street, offering a peaceful environment with minimal traffic, making it ideal for families and a safe place for kids to play outside.Located in the McNair Farms community, this home is just minutes from local shopping, dining, parks, and recreational activities. With low HOA fees and amenities such as pools, tennis courts, walking trails, and more, the community offers everything you need for convenience and relaxation.This home blends modern updates with thoughtful design, offering both comfort and style in a quiet setting with easy access to major commuter routes, making it the perfect place to call home.
Last Agent to Sell the Property
Virginia Select Homes, LLC. License #0225094954 Listed on: 03/10/2025
Last Buyer's Agent
Virginia Select Homes, LLC. License #0225094954 Listed on: 03/10/2025
Townhouse Details
Home Type
- Townhome
Est. Annual Taxes
- $6,772
Year Built
- Built in 1999 | Remodeled in 2025
Lot Details
- 1,670 Sq Ft Lot
HOA Fees
- $121 Monthly HOA Fees
Parking
- 1 Car Attached Garage
- Front Facing Garage
Home Design
- Colonial Architecture
- Brick Exterior Construction
- Concrete Perimeter Foundation
Interior Spaces
- Property has 3 Levels
- Natural lighting in basement
Bedrooms and Bathrooms
Utilities
- Central Heating and Cooling System
- Natural Gas Water Heater
Listing and Financial Details
- Tax Lot 246A
- Assessor Parcel Number 0163 06 0246A
Community Details
Overview
- Mcnair Farms Landbay Subdivision
Recreation
- Community Pool
Ownership History
Purchase Details
Home Financials for this Owner
Home Financials are based on the most recent Mortgage that was taken out on this home.Purchase Details
Home Financials for this Owner
Home Financials are based on the most recent Mortgage that was taken out on this home.Purchase Details
Home Financials for this Owner
Home Financials are based on the most recent Mortgage that was taken out on this home.Purchase Details
Home Financials for this Owner
Home Financials are based on the most recent Mortgage that was taken out on this home.Purchase Details
Home Financials for this Owner
Home Financials are based on the most recent Mortgage that was taken out on this home.Similar Homes in Herndon, VA
Home Values in the Area
Average Home Value in this Area
Purchase History
| Date | Type | Sale Price | Title Company |
|---|---|---|---|
| Deed | $655,000 | First American Title | |
| Deed | $655,000 | First American Title | |
| Deed | $470,000 | Db Title Llc | |
| Warranty Deed | -- | Worldwide Settlements Inc | |
| Warranty Deed | $480,500 | -- | |
| Deed | $173,922 | -- |
Mortgage History
| Date | Status | Loan Amount | Loan Type |
|---|---|---|---|
| Open | $524,000 | New Conventional | |
| Closed | $524,000 | New Conventional | |
| Previous Owner | $405,888 | New Conventional | |
| Previous Owner | $423,000 | Adjustable Rate Mortgage/ARM | |
| Previous Owner | $352,200 | New Conventional | |
| Previous Owner | $100,000 | Credit Line Revolving | |
| Previous Owner | $50,000 | Credit Line Revolving | |
| Previous Owner | $245,000 | New Conventional | |
| Previous Owner | $139,100 | No Value Available |
Property History
| Date | Event | Price | Change | Sq Ft Price |
|---|---|---|---|---|
| 04/18/2025 04/18/25 | Sold | $655,000 | -0.8% | $292 / Sq Ft |
| 03/10/2025 03/10/25 | For Sale | $659,990 | 0.0% | $295 / Sq Ft |
| 12/22/2022 12/22/22 | Rented | $2,699 | 0.0% | -- |
| 12/13/2022 12/13/22 | For Rent | $2,699 | 0.0% | -- |
| 09/14/2018 09/14/18 | Sold | $470,000 | -1.0% | $214 / Sq Ft |
| 08/01/2018 08/01/18 | Pending | -- | -- | -- |
| 07/24/2018 07/24/18 | Price Changed | $474,900 | -4.0% | $216 / Sq Ft |
| 07/06/2018 07/06/18 | For Sale | $494,900 | -- | $225 / Sq Ft |
Tax History Compared to Growth
Tax History
| Year | Tax Paid | Tax Assessment Tax Assessment Total Assessment is a certain percentage of the fair market value that is determined by local assessors to be the total taxable value of land and additions on the property. | Land | Improvement |
|---|---|---|---|---|
| 2024 | $6,419 | $554,040 | $185,000 | $369,040 |
| 2023 | $6,106 | $541,110 | $180,000 | $361,110 |
| 2022 | $5,782 | $505,630 | $150,000 | $355,630 |
| 2021 | $5,659 | $482,240 | $135,000 | $347,240 |
| 2020 | $5,392 | $455,590 | $130,000 | $325,590 |
| 2019 | $5,300 | $447,860 | $125,000 | $322,860 |
| 2018 | $5,034 | $437,760 | $120,000 | $317,760 |
| 2017 | $4,929 | $424,570 | $110,000 | $314,570 |
| 2016 | $5,049 | $435,860 | $110,000 | $325,860 |
| 2015 | $4,864 | $435,860 | $110,000 | $325,860 |
| 2014 | $4,748 | $426,370 | $110,000 | $316,370 |
Agents Affiliated with this Home
-
A
Seller's Agent in 2025
Akshay Bhatnagar
Virginia Select Homes, LLC.
-
A
Buyer's Agent in 2022
Angela Hull
Reliance Real Estate Services LLC
-
H
Seller's Agent in 2018
Hardeep Saini
Regal Realty Group, Inc.
Map
Source: Bright MLS
MLS Number: VAFX2225390
APN: 0163-06-0246A
- 2448 Rolling Plains Dr
- 13124 Kidwell Field Rd
- 13123 Copper Brook Way
- 13390 Spofford Rd Unit 302
- 13174 Kidwell Field Rd
- 2458 Cypress Green Ln
- 2431 Clover Field Cir
- 2506 James Monroe Cir
- 2505 James Madison Cir
- 13116 Marcey Creek Rd Unit 13116
- 2627 Tarleton Corner Dr
- 2642 Logan Wood Dr
- 13248 Lake Woodland Way Unit 5B
- 13416 Burrough Farm Dr
- 13503 Bannacker Place
- 2662 Logan Wood Dr
- 13506 Innovation Station Loop Unit 2B
- 13342 Arrowbrook Centre Dr Unit 108
- 13133 Park Crescent Cir
- 13039 Hattontown Square
