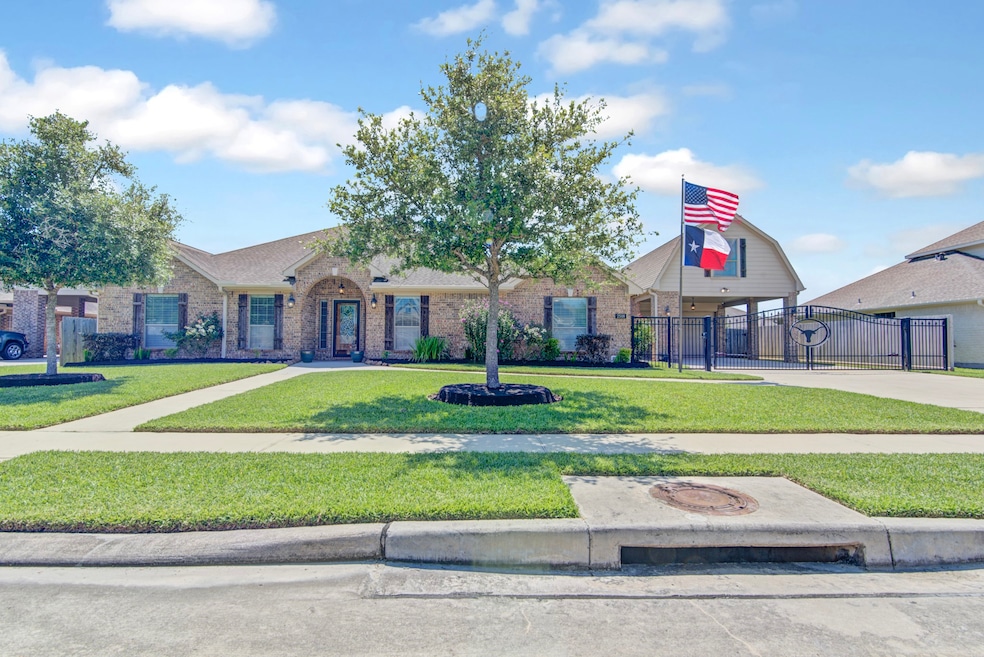
2508 Grey Kirby Dr League City, TX 77573
Magnolia Creek NeighborhoodHighlights
- In Ground Pool
- Garage Apartment
- Traditional Architecture
- Henry Bauerschlag Elementary School Rated A
- Deck
- High Ceiling
About This Home
As of August 2024Whole house Generac generator. This 4/5 bedrooms/3 full bathrooms and the above garage apt is a 1/1; This home offers a large kitchen, a family, and dining room as well as 3 full bathrooms, a study with a closet, custom built-ins, wood blinds on all windows, soft close on every cabinet in the kitchen as well as added drawers for storage, and a walk-in pantry. Outside amenities include covered back patio, a pool, ceiling fans, recessed lights, lots of extra outlets, custom gate and MORE! Garage is a show-stopper- 10' tall ceiling, epoxy flooring, a restroom, and a back garage door. Upstairs garage apartment includes a large bedroom with closet, large living area and a kitchen area; open concept family/dining; it also has a full bathroom; it includes central AC/Heat as well.
Last Agent to Sell the Property
White Glove Realty License #0698309 Listed on: 06/11/2024
Home Details
Home Type
- Single Family
Est. Annual Taxes
- $9,937
Year Built
- Built in 2015
Lot Details
- 0.28 Acre Lot
- Back Yard Fenced
HOA Fees
- $25 Monthly HOA Fees
Parking
- 4 Car Detached Garage
- 2 Attached Carport Spaces
- Garage Apartment
- Garage Door Opener
- Driveway
- Electric Gate
Home Design
- Traditional Architecture
- Brick Exterior Construction
- Slab Foundation
- Composition Roof
Interior Spaces
- 3,088 Sq Ft Home
- 1-Story Property
- Wired For Sound
- High Ceiling
- Ceiling Fan
- Gas Fireplace
- Tile Flooring
- Washer and Gas Dryer Hookup
Kitchen
- Gas Oven
- Gas Cooktop
- Microwave
- Dishwasher
- Granite Countertops
Bedrooms and Bathrooms
- 4 Bedrooms
Home Security
- Security System Owned
- Security Gate
- Fire and Smoke Detector
Eco-Friendly Details
- Energy-Efficient HVAC
- Energy-Efficient Thermostat
Outdoor Features
- In Ground Pool
- Deck
- Covered patio or porch
Schools
- Bauerschlag Elementary School
- Victorylakes Intermediate School
- Clear Springs High School
Utilities
- Central Heating and Cooling System
- Heating System Uses Gas
- Programmable Thermostat
- Power Generator
Listing and Financial Details
- Exclusions: TV's , washe , dryer, frig/freezer in laundry room
Community Details
Overview
- Lpi Property Management Association, Phone Number (281) 947-8675
- Built by Cervelle
- Sedona Sec 4 Final Subdivision
Recreation
- Community Pool
Ownership History
Purchase Details
Home Financials for this Owner
Home Financials are based on the most recent Mortgage that was taken out on this home.Purchase Details
Home Financials for this Owner
Home Financials are based on the most recent Mortgage that was taken out on this home.Similar Homes in the area
Home Values in the Area
Average Home Value in this Area
Purchase History
| Date | Type | Sale Price | Title Company |
|---|---|---|---|
| Deed | -- | Texas American Title Company | |
| Vendors Lien | -- | Chicago Title Friendswood |
Mortgage History
| Date | Status | Loan Amount | Loan Type |
|---|---|---|---|
| Open | $641,489 | New Conventional | |
| Previous Owner | $60,000 | Stand Alone Second | |
| Previous Owner | $189,952 | New Conventional |
Property History
| Date | Event | Price | Change | Sq Ft Price |
|---|---|---|---|---|
| 08/20/2024 08/20/24 | Sold | -- | -- | -- |
| 07/19/2024 07/19/24 | Pending | -- | -- | -- |
| 07/16/2024 07/16/24 | Price Changed | $665,000 | -2.2% | $215 / Sq Ft |
| 06/20/2024 06/20/24 | Price Changed | $679,900 | -0.7% | $220 / Sq Ft |
| 06/11/2024 06/11/24 | For Sale | $685,000 | -- | $222 / Sq Ft |
Tax History Compared to Growth
Tax History
| Year | Tax Paid | Tax Assessment Tax Assessment Total Assessment is a certain percentage of the fair market value that is determined by local assessors to be the total taxable value of land and additions on the property. | Land | Improvement |
|---|---|---|---|---|
| 2024 | $5,364 | $638,667 | -- | -- |
| 2023 | $5,364 | $580,606 | $0 | $0 |
| 2022 | $10,061 | $527,824 | $0 | $0 |
| 2021 | $10,829 | $479,840 | $41,600 | $438,240 |
| 2020 | $10,615 | $451,170 | $41,600 | $409,570 |
| 2019 | $10,141 | $406,350 | $41,600 | $364,750 |
| 2018 | $9,976 | $396,350 | $41,600 | $354,750 |
| 2017 | $9,996 | $396,350 | $41,600 | $354,750 |
| 2016 | $5,549 | $220,010 | $41,600 | $178,410 |
| 2015 | $474 | $41,600 | $41,600 | $0 |
Agents Affiliated with this Home
-
S
Seller's Agent in 2024
Stacey Howard
White Glove Realty
(832) 775-8188
3 in this area
28 Total Sales
-
J
Buyer's Agent in 2024
Jenee Bothe
Keller Williams Preferred
(346) 381-7161
1 in this area
21 Total Sales
Map
Source: Houston Association of REALTORS®
MLS Number: 61978710
APN: 6435-0006-0015-000
- 2502 Grey Kirby Dr
- 2119 Eagar Rd
- 2514 Goldeneye Ln
- 2407 Florence Dr
- 2312 Still Bend Ln
- 2310 Still Bend Ln
- 2314 Still Bend Ln
- 2316 Still Bend Ln
- 2317 Still Bend Ln
- 2325 Still Bend Ln
- 2329 Still Bend Ln
- 2534 Sandvalley Way
- 2508 Siskin Trail
- 2519 Flycatcher Cove Dr
- 2543 Sandvalley Way
- 2551 Goldeneye Ln
- 2402 Quartzsite St
- 2005 Sedona Dr
- 2280 Longspur Ln
- 2227 Toyhill Falls Ln






