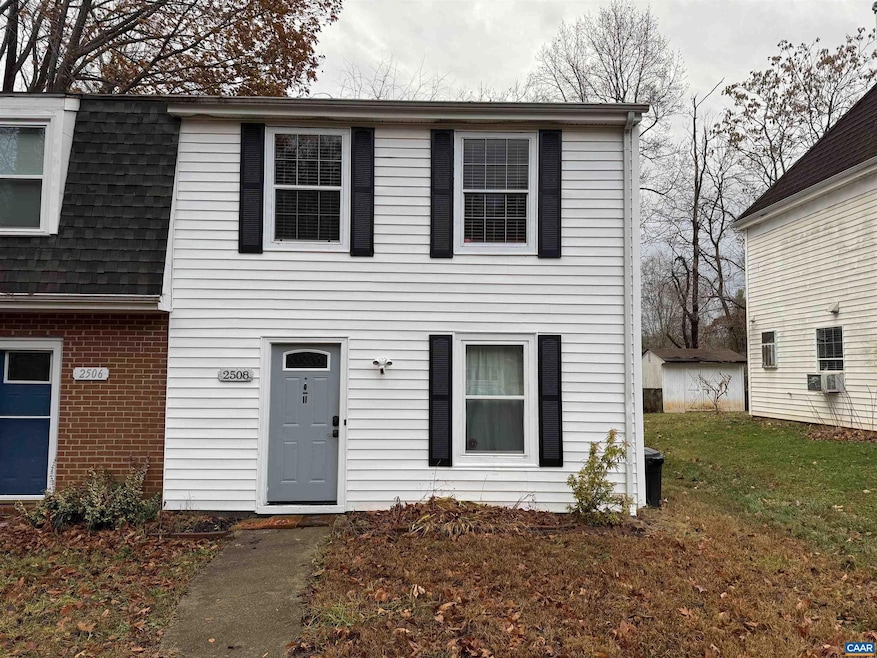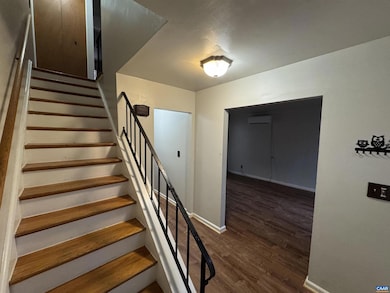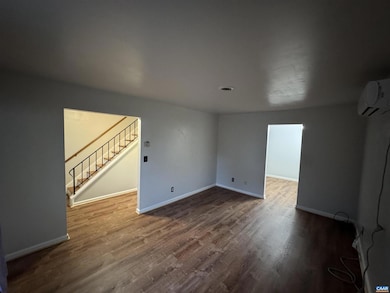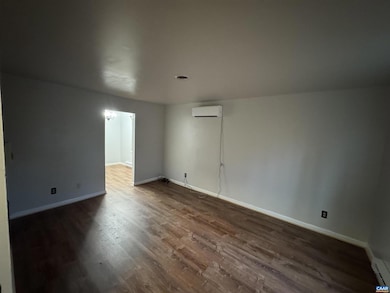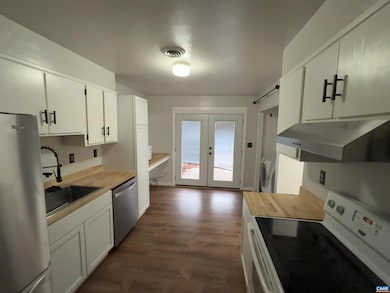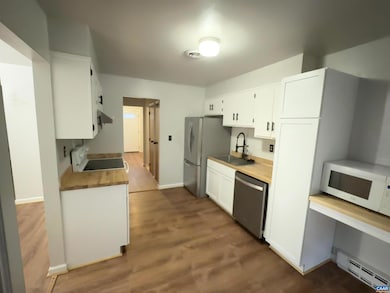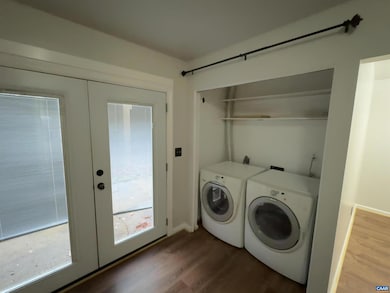2508 Naylor St Charlottesville, VA 22903
Fry's Spring NeighborhoodHighlights
- No HOA
- Living Room
- Dining Room
- Charlottesville High School Rated A-
- Laundry Room
- Heat Pump System
About This Home
Available Now. Two-story townhome in Fry?s Springs, convenient to Downtown, UVA Health, 5th Street Station, I-64. Built in 1975 with upgrades, wood flooring, 3 bedroom, 1 full and 2 half baths, laundry with washer/dryer. Located at end oof cul-de-sac, paved off-street parking. Lease required; security deposit amount dependent upon credit score. We do ask for the following requirements: 1. Credit score of 625 or higher 2. No accounts in collection 3. Combined income of 3x the monthly rent 4. No negative tenant/landlord history.
Listing Agent
(434) 882-3558 luke@fourcornerscville.com FOUR CORNERS REAL ESTATE SOLUTIONS, LLC License #0225263931[108181] Listed on: 11/20/2025
Townhouse Details
Home Type
- Townhome
Est. Annual Taxes
- $2,725
Year Built
- 1975
Home Design
- Semi-Detached or Twin Home
Interior Spaces
- 1,298 Sq Ft Home
- Property has 2 Levels
- Living Room
- Dining Room
Kitchen
- Electric Oven or Range
- Microwave
- Dishwasher
Bedrooms and Bathrooms
- 3 Bedrooms
- 3 Bathrooms
Laundry
- Laundry Room
- Dryer
- Washer
Schools
- Jackson-Via Elementary School
- Walker & Buford Middle School
- Charlottesville High School
Utilities
- No Cooling
- Heat Pump System
Listing and Financial Details
- Residential Lease
- No Smoking Allowed
- Available 12/12/24
Community Details
Overview
- No Home Owners Association
Pet Policy
- Pets allowed on a case-by-case basis
Map
Source: Bright MLS
MLS Number: 671272
APN: 21A-119-000
- 705 Highland Ave
- 104 Longwood Dr Unit B
- 113 Longwood Dr Unit A
- 164 Old Fifth Cir
- 100 Dalton Ln
- 920 Rainier Rd
- 616 Rock Creek Rd Unit B
- 201 Cleveland Ave
- 117 Monte Vista Ave
- 2308 Center Ave Unit A
- 909 Ridge St Unit B
- 909 Ridge St Unit A
- 1023 Forest Hills Ave
- 1800 Jefferson Park Ave Unit 49
- 301 Paton St Unit A
- 1800 Jefferson Park Ave Unit 2
- 1800 Jefferson Park Ave Unit 302
- 1800 Jefferson Park Ave Unit 112
- 1800 Jefferson Park Ave Unit 40
- 2112 Jefferson Park Ave
