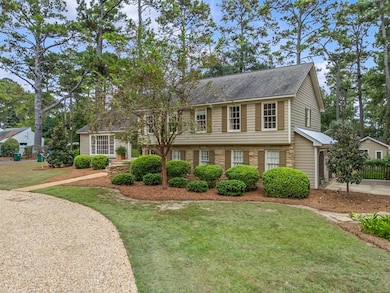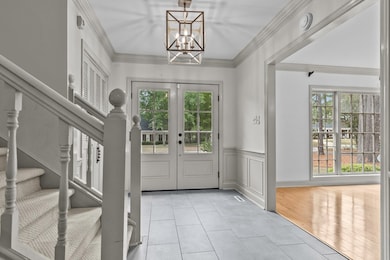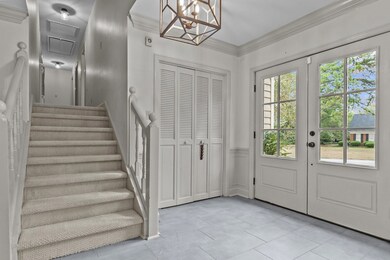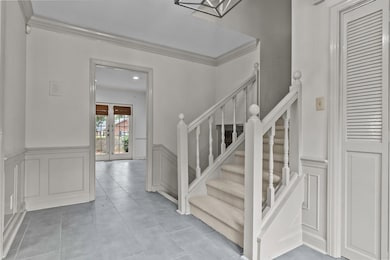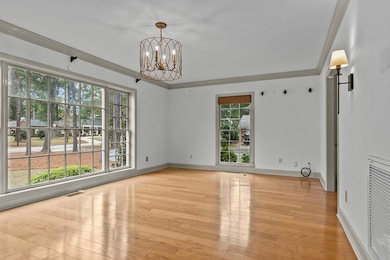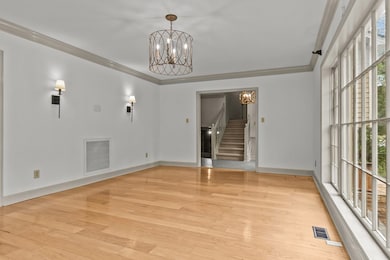2508 Pheasant Dr Albany, GA 31707
Westover NeighborhoodEstimated payment $2,442/month
Highlights
- Traditional Architecture
- Covered Patio or Porch
- Stainless Steel Appliances
- Wood Flooring
- Breakfast Area or Nook
- Fireplace
About This Home
FABULOUS ON PHEASANT! This 4 bedroom, 2.5 bathroom in Lake Park school district is updated and ready for you! First take notice of the EXQUISITE landscaping, the well crafted stone staircase, inset flower beds, the circlular driveway, the stunning hydrangeas of the front yard and fenced-in back yard! Multiple entertaining spaces will have you ready for the grilling and football season. As we walk inside notice the extremely functional tri-level home! From the front door you enter the inviting foyer that leads you into the light filled living room, then turn into the stately dining room with crystal chandelier and on to the kitchen made for entertaining family and friends! The updated kitchen boasts stainless appliances, marble countertops, center island, custom tile backsplash, pantry and a breakfast area with an entrance to the backyard. Walk up the short staircase to all 4 bedrooms on one level! Three nicely sized guest rooms lead you down the hall- all wioth hardwood floors! The primary bedroom features a HUGE walk in closet and a recently updated marble tiled walk in shower and marble topped vanity! Now let's walk downstairs to the den, bar, laundry room and powder room! Yes all of these things are located in this one gorgeous space just below the main living level! Notice the detailed ceiling beams, stacked stone fireplace, built in bookshelves and BAR with gorgeous granite! The lovely French doors will lead you out to the covered stone patio complete with ceiling fans! The half bathroom is also located in the den just perfect for guests. The laundry room is spacious and out of the way and not visible to anyone. If you have been looking for a 4 bedroom home in Lake Park then look no further, we cannot say enough about this stunner!
Listing Agent
Hughey & Neuman, Inc. Brokerage Phone: 2294360212 License #335543 Listed on: 10/14/2025
Home Details
Home Type
- Single Family
Est. Annual Taxes
- $4,753
Year Built
- Built in 1973
Lot Details
- 0.66 Acre Lot
- Lot Dimensions are 182' x 159'
- Back Yard Fenced
- Sprinkler System
Parking
- 2 Car Garage
- Garage Door Opener
Home Design
- Traditional Architecture
- Brick Exterior Construction
- Shingle Roof
- Architectural Shingle Roof
- Wood Siding
- Wood Trim
Interior Spaces
- 2,720 Sq Ft Home
- 2-Story Property
- Ceiling Fan
- Fireplace
- Crawl Space
- Home Security System
- Laundry Room
Kitchen
- Breakfast Area or Nook
- Gas Oven or Range
- Gas Cooktop
- Microwave
- Dishwasher
- Stainless Steel Appliances
- Disposal
Flooring
- Wood
- Ceramic Tile
Bedrooms and Bathrooms
- 4 Bedrooms
Outdoor Features
- Covered Patio or Porch
- Outdoor Storage
Utilities
- Central Heating and Cooling System
Community Details
- Westover Subdivision
Listing and Financial Details
- Tax Lot 51
- Assessor Parcel Number 00305/00007/021
Map
Home Values in the Area
Average Home Value in this Area
Tax History
| Year | Tax Paid | Tax Assessment Tax Assessment Total Assessment is a certain percentage of the fair market value that is determined by local assessors to be the total taxable value of land and additions on the property. | Land | Improvement |
|---|---|---|---|---|
| 2024 | $4,668 | $97,840 | $15,360 | $82,480 |
| 2023 | $4,558 | $97,840 | $15,360 | $82,480 |
| 2022 | $3,932 | $86,080 | $15,360 | $70,720 |
| 2021 | $3,645 | $86,080 | $15,360 | $70,720 |
| 2020 | $3,654 | $86,080 | $15,360 | $70,720 |
| 2019 | $3,158 | $74,400 | $15,360 | $59,040 |
| 2018 | $3,259 | $74,400 | $15,360 | $59,040 |
| 2017 | $3,036 | $74,400 | $15,360 | $59,040 |
| 2016 | $3,038 | $74,400 | $15,360 | $59,040 |
| 2015 | $3,046 | $74,400 | $15,360 | $59,040 |
| 2014 | $3,223 | $79,720 | $20,680 | $59,040 |
Property History
| Date | Event | Price | List to Sale | Price per Sq Ft | Prior Sale |
|---|---|---|---|---|---|
| 10/14/2025 10/14/25 | For Sale | $389,000 | +12.8% | $143 / Sq Ft | |
| 08/15/2022 08/15/22 | Sold | $345,000 | +35.8% | $127 / Sq Ft | View Prior Sale |
| 07/17/2022 07/17/22 | Pending | -- | -- | -- | |
| 09/14/2018 09/14/18 | Sold | $254,000 | -- | $93 / Sq Ft | View Prior Sale |
| 07/30/2018 07/30/18 | Pending | -- | -- | -- |
Purchase History
| Date | Type | Sale Price | Title Company |
|---|---|---|---|
| Warranty Deed | $345,000 | -- | |
| Warranty Deed | $254,000 | -- | |
| Deed | $245,000 | -- | |
| Deed | $195,000 | -- | |
| Warranty Deed | -- | -- | |
| Deed | -- | -- |
Mortgage History
| Date | Status | Loan Amount | Loan Type |
|---|---|---|---|
| Open | $348,139 | Mortgage Modification | |
| Previous Owner | $232,750 | New Conventional |
Source: Albany Board of REALTORS®
MLS Number: 166894
APN: 00305-00007-021
- 510 Flamingo Ln
- 2200 Chapman Dr
- 2205 Star Ln
- 441 Forest Glen Dr
- 2613 Partridge Dr
- 2502 Fairfax Dr
- 2203 Hanover St
- 2304 Pineridge Ln
- 415 Forest Glen Dr
- 427 S Audubon Dr
- 2303 Pineridge Ln
- 2310 Pineridge Ln
- 2814 Reeves Ln
- 418 Meadowlark Dr
- 607 Summit Dr
- 2820 Reeves Ln
- 1826 Green Valley Ln
- 1603 Northwood Dr
- 1813 Gillionville Rd
- 2813 Capers Ln
- 415 Partridge Dr
- 426 Kingswood Dr
- 443 Kingswood Dr
- 2609 Gillionville Rd
- 2124 Robinhood Rd
- 1811 W Lakeridge Dr
- 2001 Dawson Rd
- 509 N Westover Blvd
- 2103-1/2 Nottingham Way
- 2415 Dawson Rd
- 1810 Valley Dr
- 1615 Whisperwood St
- 539 N Westover Blvd
- 2401 Nottingham Way
- 1900 Sussex Ct
- 3110 Graystone Ln
- 2335 Stuart Ave
- 2501 Nottingham Way Unit 1
- 2502 Redwood Ct
- 2501 Redwood Ct Unit 4

