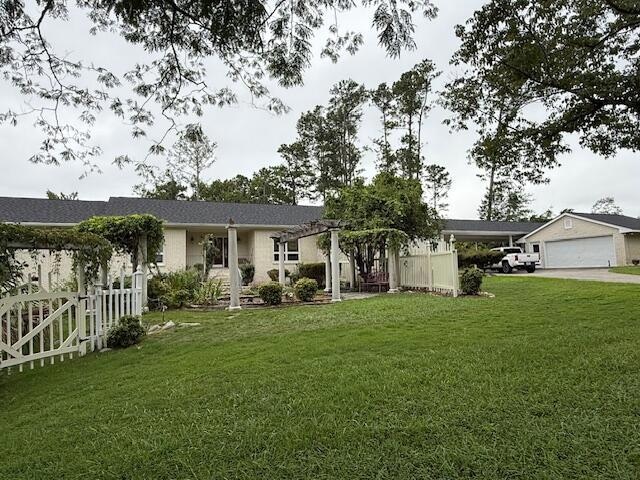
2508 Queens Ct Grovetown, GA 30813
Estimated payment $3,933/month
Highlights
- Lake Front
- Viking Appliances
- Wood Flooring
- Brookwood Elementary School Rated A-
- 1.5-Story Property
- Main Floor Primary Bedroom
About This Home
Elegant Lakefront Estate on 2.87 Acres with 25x15 Walkout Basement space. Introducing a rare opportunity to own a stunning 4,199 SqFt. custom built home set on 2.87 serene acres, complete with partial ownership of a 15-acre private pond, offering unmatched privacy, natural beauty and a lifestyle of peaceful luxury. Designed for both comfort and entertaining, this well appointed residence features three spacious bedrooms and three full bathrooms on the main level, each offering generous space and classic charm. The heart of the home is the 21x21 great room, seamlessly connected to the 16x14 breakfast area and 15x14 formal dining room, perfect for gathering with family and guests. The formal living room is beautifully centered within the home, offering a timeless setting for everyday enjoyment or special occasions. For the culinary enthusiast, the gourmet kitchen is outfitted with rich cherry cabinetry, a six-burner Viking gas range with gas oven, separate double electric wall ovens and a side-by-side refrigerator, combining elegance and function. A charming tea room and sun drenched sunroom provide tranquil views of the private lake, creating the perfect setting for morning coffee or quiet reflection.
Home Details
Home Type
- Single Family
Est. Annual Taxes
- $5,036
Year Built
- Built in 1992
Lot Details
- 2.87 Acre Lot
- Lot Dimensions are 265x709x425x303
- Lake Front
Parking
- 2 Car Garage
Home Design
- 1.5-Story Property
- Brick Exterior Construction
- Composition Roof
Interior Spaces
- 4,199 Sq Ft Home
- Built-In Features
- Ceiling Fan
- Blinds
- Great Room
- Family Room
- Living Room
- Dining Room
- Sun or Florida Room
- Basement
- Crawl Space
- Pull Down Stairs to Attic
- Washer and Electric Dryer Hookup
Kitchen
- Breakfast Room
- Microwave
- Viking Appliances
Flooring
- Wood
- Ceramic Tile
Bedrooms and Bathrooms
- 3 Bedrooms
- Primary Bedroom on Main
- Walk-In Closet
Outdoor Features
- Covered Patio or Porch
Schools
- Brookwood Elementary School
- Columbia Middle School
- Evans High School
Utilities
- Central Air
- Heating Available
- Septic Tank
- Cable TV Available
Community Details
- No Home Owners Association
- Lake Royal Subdivision
Listing and Financial Details
- Tax Lot 2
- Assessor Parcel Number 068079
Map
Home Values in the Area
Average Home Value in this Area
Tax History
| Year | Tax Paid | Tax Assessment Tax Assessment Total Assessment is a certain percentage of the fair market value that is determined by local assessors to be the total taxable value of land and additions on the property. | Land | Improvement |
|---|---|---|---|---|
| 2024 | $5,036 | $201,677 | $40,664 | $161,013 |
| 2023 | $5,036 | $202,972 | $40,664 | $162,308 |
| 2022 | $5,077 | $195,506 | $40,664 | $154,842 |
| 2021 | $5,022 | $184,821 | $45,686 | $139,135 |
| 2020 | $4,409 | $158,884 | $38,511 | $120,373 |
| 2019 | $4,393 | $158,305 | $38,511 | $119,794 |
| 2018 | $4,402 | $158,138 | $38,511 | $119,627 |
| 2017 | $4,375 | $156,609 | $38,511 | $118,098 |
| 2016 | $4,307 | $159,909 | $37,463 | $122,446 |
| 2015 | $4,034 | $149,495 | $37,463 | $112,032 |
| 2014 | $3,935 | $144,000 | $41,050 | $102,950 |
Property History
| Date | Event | Price | Change | Sq Ft Price |
|---|---|---|---|---|
| 08/07/2025 08/07/25 | For Sale | $649,900 | +80.5% | $155 / Sq Ft |
| 03/08/2013 03/08/13 | Sold | $360,000 | -7.5% | $86 / Sq Ft |
| 02/06/2013 02/06/13 | Pending | -- | -- | -- |
| 01/02/2013 01/02/13 | For Sale | $389,000 | -- | $93 / Sq Ft |
Purchase History
| Date | Type | Sale Price | Title Company |
|---|---|---|---|
| Deed | $360,000 | -- | |
| Warranty Deed | $360,000 | -- | |
| Warranty Deed | -- | -- |
Mortgage History
| Date | Status | Loan Amount | Loan Type |
|---|---|---|---|
| Open | $340,000 | New Conventional | |
| Closed | $340,000 | New Conventional |
Similar Homes in Grovetown, GA
Source: REALTORS® of Greater Augusta
MLS Number: 545487
APN: 068-079
- 1109 Castle Rd
- 2111 Magnolia Pkwy
- 6065 Big Pond Trail
- 939 Sandpiper Crossing
- 206 Amelia Dr W
- 2078 Magnolia Pkwy
- 747 Mural Lake Ct
- 2065 Magnolia Pkwy
- 4700 Perry Mill Cir
- 102 Sugarcreek Ct
- 1005 Candleberry Dr
- 335 Holly Oak Way
- 120 Dublin Loop
- 3120 Wayne Dr
- 817 Lillian Park Dr
- 3077 Margot Ln
- 4664 Cutter Mill Rd
- 1115 Fall Creek Ln
- 1519 Baldwin Lakes Dr
- 225 Old Mill Rd
- 246 Andrews Ln
- 5991 Big Pond Trail
- 3207 Wayne Dr
- 4768 Red Leaf Ct
- 4708 Brookwood Dr
- 1507 Baldwin Lakes Dr
- 126 Sugar Maple Ln
- 4742 W Creek Mill Ct
- 4514 Harrowgate Rd
- 846 Lillian Park Dr
- 4604 Jessie Rd
- 862 Tyler Woods Dr
- 935 Lillian Park Dr
- 445 Longmeadow Dr
- 326 Barrow Ln
- 1802 Honeysuckle Way
- 1196 Bison Way
- 135 Stoneybrooks Place Unit A
- 135 Stoneybrooks Place Unit B
- 101 Halton Dr






