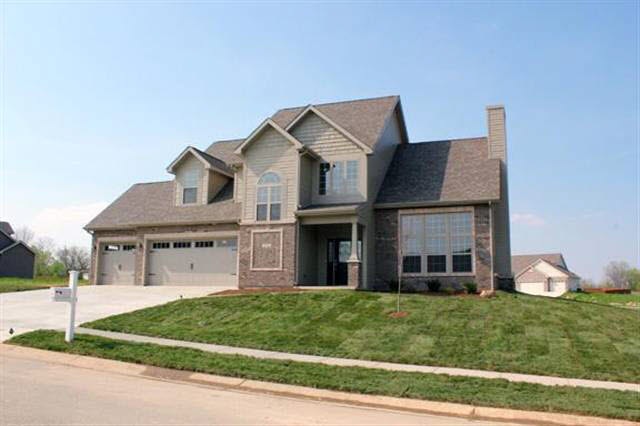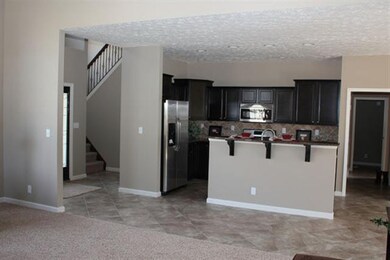
2508 Taino Dr West Lafayette, IN 47906
Highlights
- Vaulted Ceiling
- Whirlpool Bathtub
- Screened Porch
- William Henry Harrison High School Rated A
- Corner Lot
- 3 Car Attached Garage
About This Home
As of August 2020BRAND NEW CUSTOM HOME!!! Features cathedral ceilings in foyer & great room, granite counter tops, SS Apps, 3+car garage, loft, tray ceilings, whirlpool tub, screened porch and patio, sprinkler system, & more!
Last Buyer's Agent
Bobbi Charters
RE/MAX Ability Plus
Home Details
Home Type
- Single Family
Est. Annual Taxes
- $3,723
Year Built
- Built in 2012
Lot Details
- 0.35 Acre Lot
- Lot Dimensions are 119x128
- Corner Lot
- Lot Has A Rolling Slope
- Irrigation
HOA Fees
- $15 Monthly HOA Fees
Home Design
- Brick Exterior Construction
- Slab Foundation
- Vinyl Construction Material
Interior Spaces
- 2,298 Sq Ft Home
- 2-Story Property
- Vaulted Ceiling
- Ceiling Fan
- Heatilator
- Screen For Fireplace
- Entrance Foyer
- Living Room with Fireplace
- Screened Porch
- Fire and Smoke Detector
- Disposal
Bedrooms and Bathrooms
- 4 Bedrooms
- En-Suite Primary Bedroom
- Whirlpool Bathtub
Parking
- 3 Car Attached Garage
- Garage Door Opener
Outdoor Features
- Patio
Utilities
- Forced Air Heating and Cooling System
- Heating System Uses Gas
Listing and Financial Details
- Assessor Parcel Number 124-03518-0060
Ownership History
Purchase Details
Home Financials for this Owner
Home Financials are based on the most recent Mortgage that was taken out on this home.Purchase Details
Home Financials for this Owner
Home Financials are based on the most recent Mortgage that was taken out on this home.Purchase Details
Similar Homes in West Lafayette, IN
Home Values in the Area
Average Home Value in this Area
Purchase History
| Date | Type | Sale Price | Title Company |
|---|---|---|---|
| Warranty Deed | -- | Metropolitan Title | |
| Deed | -- | -- | |
| Corporate Deed | -- | None Available |
Mortgage History
| Date | Status | Loan Amount | Loan Type |
|---|---|---|---|
| Open | $240,000 | New Conventional | |
| Closed | $240,000 | New Conventional | |
| Previous Owner | $247,500 | New Conventional |
Property History
| Date | Event | Price | Change | Sq Ft Price |
|---|---|---|---|---|
| 08/21/2020 08/21/20 | Sold | $305,500 | -1.3% | $133 / Sq Ft |
| 07/22/2020 07/22/20 | Pending | -- | -- | -- |
| 07/14/2020 07/14/20 | For Sale | $309,500 | 0.0% | $135 / Sq Ft |
| 06/25/2020 06/25/20 | Pending | -- | -- | -- |
| 06/24/2020 06/24/20 | For Sale | $309,500 | 0.0% | $135 / Sq Ft |
| 06/24/2020 06/24/20 | Pending | -- | -- | -- |
| 06/12/2020 06/12/20 | For Sale | $309,500 | +12.5% | $135 / Sq Ft |
| 09/11/2017 09/11/17 | Sold | $275,000 | 0.0% | $120 / Sq Ft |
| 08/12/2017 08/12/17 | Pending | -- | -- | -- |
| 08/08/2017 08/08/17 | For Sale | $275,000 | +19.0% | $120 / Sq Ft |
| 10/18/2012 10/18/12 | Sold | $231,000 | -3.7% | $101 / Sq Ft |
| 08/17/2012 08/17/12 | Pending | -- | -- | -- |
| 02/17/2012 02/17/12 | For Sale | $239,900 | -- | $104 / Sq Ft |
Tax History Compared to Growth
Tax History
| Year | Tax Paid | Tax Assessment Tax Assessment Total Assessment is a certain percentage of the fair market value that is determined by local assessors to be the total taxable value of land and additions on the property. | Land | Improvement |
|---|---|---|---|---|
| 2024 | $3,723 | $353,000 | $35,000 | $318,000 |
| 2023 | $3,127 | $338,700 | $35,000 | $303,700 |
| 2022 | $3,132 | $313,200 | $35,000 | $278,200 |
| 2021 | $2,773 | $263,500 | $34,400 | $229,100 |
| 2020 | $2,556 | $248,800 | $34,400 | $214,400 |
| 2019 | $2,411 | $239,500 | $34,400 | $205,100 |
| 2018 | $2,283 | $231,700 | $34,400 | $197,300 |
| 2017 | $2,183 | $221,700 | $34,400 | $187,300 |
| 2016 | $2,112 | $218,800 | $34,400 | $184,400 |
Agents Affiliated with this Home
-
Kelly Schreckengast
K
Seller's Agent in 2020
Kelly Schreckengast
F.C. Tucker/Shook
(765) 532-7163
129 Total Sales
-
Aaron Walker

Buyer's Agent in 2020
Aaron Walker
F.C. Tucker/Shook
(765) 491-2868
259 Total Sales
-
B
Seller's Agent in 2017
Bobbi Charters
RE/MAX Ability Plus
-
Michelle Wagoner

Seller's Agent in 2012
Michelle Wagoner
Keller Williams Lafayette
(765) 427-8386
293 Total Sales
Map
Source: Indiana Regional MLS
MLS Number: 361365
APN: 79-03-22-406-020.000-019
- 6203 Munsee Dr
- 2482 Taino Dr
- 2489 Matchlock Ct
- 6260 Musket Way
- 6230 Gallegos Dr
- N 300 E County Rd
- 2552 Calumet Ct
- 5608 Prophets Rock Rd
- 7319 N 300 E
- 105 Tippecanoe St
- 211 High School Ave
- 7625 Indiana 43
- 1328 E 600 N
- 5641 Stardust Ln
- 2810 E 800 N
- 5745 Stardust Ln Unit 3
- 1150 Stardust Ln
- 5675 Stardust Ln
- 1020 Stardust Ln
- 1434 Shootingstar Way






