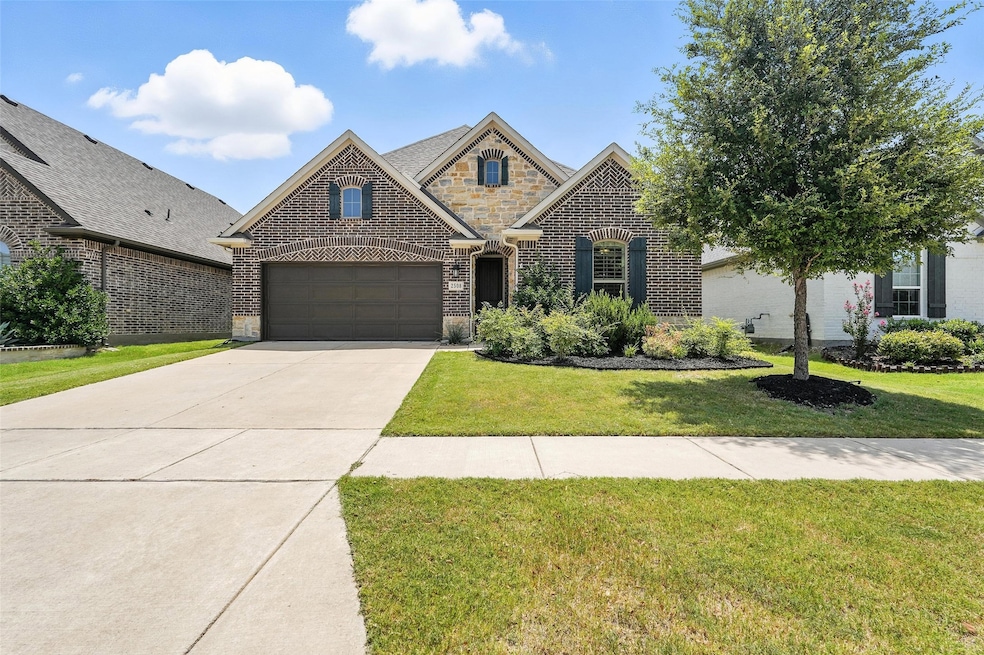
2508 Triton Dr McKinney, TX 75071
North McKinney NeighborhoodEstimated payment $3,556/month
Highlights
- Popular Property
- Gated Community
- Wood Flooring
- Rock Hill High School Rated A
- Traditional Architecture
- Granite Countertops
About This Home
Experience the ease of one-story living in this beautifully appointed 4-bedroom, 3-bath home located in the exclusive gated pocket of Willowcreek within Auburn Hills. Built by Taylor Morrison in 2019, this thoughtfully designed home features a spacious open layout, engineered wood floors, and a dedicated home office with French doors for privacy. The kitchen is a standout with granite counters, a large island with pendant lighting, stainless single-basin sink, gas cooktop, white cabinets, and a charming breakfast nook. The family room offers a cozy fireplace with gas logs and flows seamlessly into the kitchen—ideal for entertaining or quiet evenings at home. Retreat to the primary suite with garden tub, dual vanities (plus a makeup station), separate shower, tile floors, and walk-in closet. Artistic touches like two custom barn doors add character and style to secondary bedroom areas while plantation shutters adorn the home throughout. Located in the heart of McKinney, Willowcreek residents enjoy exclusive access to a private amenity center, a junior Olympic lap pool, and a social pool —plus all of Auburn Hills' resort-style amenities: pool, trails, greenbelts, sports courts, and playgrounds. Zoned to top-rated Prosper ISD and minutes from Baylor Scott & White, Hwy 75, shopping, and dining—this home offers the perfect blend of comfort, privacy, and convenience. This is a rare opportunity to purchase in one of McKinney’s most desirable gated communities at an excellent price—schedule your showing today!
Listing Agent
LivingWell Realty Brokerage Phone: 972-439-5140 License #0552568 Listed on: 07/31/2025
Home Details
Home Type
- Single Family
Est. Annual Taxes
- $7,804
Year Built
- Built in 2019
Lot Details
- 5,998 Sq Ft Lot
- Wood Fence
- Landscaped
- Interior Lot
- Back Yard
HOA Fees
- $133 Monthly HOA Fees
Parking
- 2 Car Attached Garage
- Front Facing Garage
- Single Garage Door
- Driveway
Home Design
- Traditional Architecture
- Brick Exterior Construction
- Slab Foundation
- Composition Roof
Interior Spaces
- 2,301 Sq Ft Home
- 1-Story Property
- Decorative Lighting
- Pendant Lighting
- Fireplace With Glass Doors
- Gas Log Fireplace
- Plantation Shutters
- Living Room with Fireplace
- Fire and Smoke Detector
Kitchen
- Breakfast Area or Nook
- Eat-In Kitchen
- Electric Oven
- Gas Cooktop
- Microwave
- Dishwasher
- Kitchen Island
- Granite Countertops
- Disposal
Flooring
- Wood
- Carpet
- Tile
Bedrooms and Bathrooms
- 4 Bedrooms
- Walk-In Closet
- 3 Full Bathrooms
- Soaking Tub
Laundry
- Laundry in Utility Room
- Washer Hookup
Outdoor Features
- Covered Patio or Porch
Schools
- Reeves Elementary School
- Rock Hill High School
Utilities
- Central Heating and Cooling System
- Heating System Uses Natural Gas
- Vented Exhaust Fan
- Underground Utilities
- High Speed Internet
- Cable TV Available
Listing and Financial Details
- Legal Lot and Block 11 / K
- Assessor Parcel Number R-11743-00K-0110-1
Community Details
Overview
- Association fees include all facilities, management
- Cma Association
- Auburn Hills Ph 5C Subdivision
Recreation
- Community Pool
Security
- Gated Community
Map
Home Values in the Area
Average Home Value in this Area
Tax History
| Year | Tax Paid | Tax Assessment Tax Assessment Total Assessment is a certain percentage of the fair market value that is determined by local assessors to be the total taxable value of land and additions on the property. | Land | Improvement |
|---|---|---|---|---|
| 2024 | $7,804 | $483,673 | $166,250 | $411,375 |
| 2023 | $7,804 | $439,703 | $142,500 | $395,411 |
| 2022 | $8,530 | $399,730 | $135,000 | $387,784 |
| 2021 | $8,021 | $363,391 | $110,000 | $253,391 |
| 2020 | $5,377 | $229,755 | $100,000 | $129,755 |
| 2019 | $1,548 | $63,000 | $63,000 | $0 |
Property History
| Date | Event | Price | Change | Sq Ft Price |
|---|---|---|---|---|
| 09/04/2025 09/04/25 | Pending | -- | -- | -- |
| 07/31/2025 07/31/25 | For Sale | $525,000 | -- | $228 / Sq Ft |
Purchase History
| Date | Type | Sale Price | Title Company |
|---|---|---|---|
| Vendors Lien | -- | None Available |
Mortgage History
| Date | Status | Loan Amount | Loan Type |
|---|---|---|---|
| Open | $287,358 | New Conventional |
About the Listing Agent

Deb is the owner of LivingWell Realty. She is the heartbeat of the company and works intimately with clients to help them reach their goals. She specializes in guiding home sellers towards a successful sale. She is also an Accredited Home Stager and loves helping clients prep their homes for selling. From the curb to the fence, she offers guidance on showcasing a home in its best light.
With over twenty years of entrepreneurial experience combined with a marketing degree, she has a gift
Deb's Other Listings
Source: North Texas Real Estate Information Systems (NTREIS)
MLS Number: 21018584
APN: R-11743-00K-0110-1
- 2400 Triton Dr
- 2300 Triton Dr
- 2121 Newton Ln
- 2112 Nassau Dr
- 2209 Portsmouth Dr
- 2201 Preston Ln
- 2841 Barnsley Dr
- 5309 Thunder Ln
- 5901 Kildare Ct
- 5312 Leyton Dr
- 5112 Hidden Knolls Dr
- 2821 Gillingham Ln
- 5313 Cardiff Ct
- 5101 Golden Eagle Dr
- 5209 Beacon Ln
- 2513 Gold Rush Dr
- 5200 Promised Land Dr
- Regency Plan at Robinson Ridge
- Celeste Plan at Robinson Ridge
- Burlington Plan at Robinson Ridge





