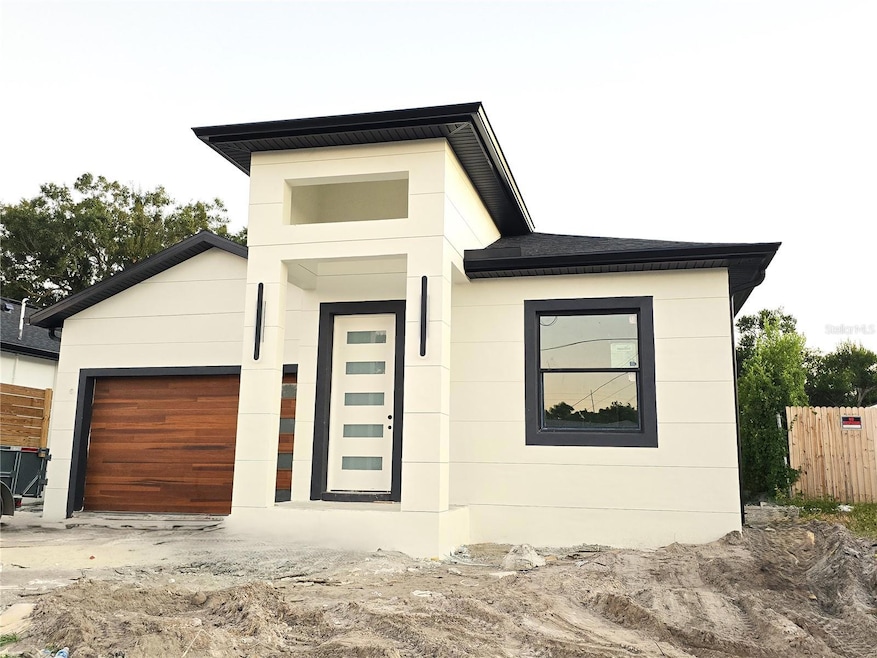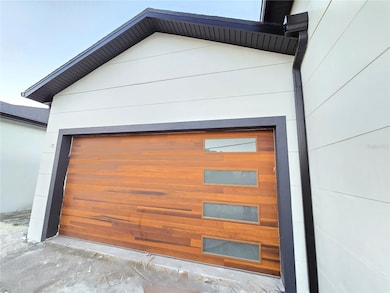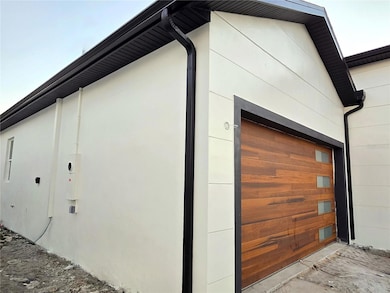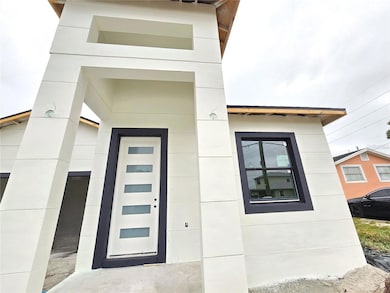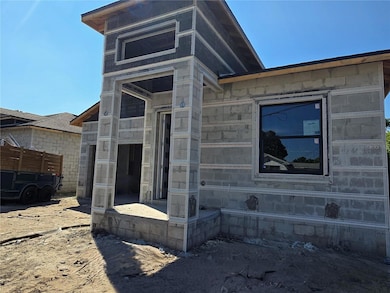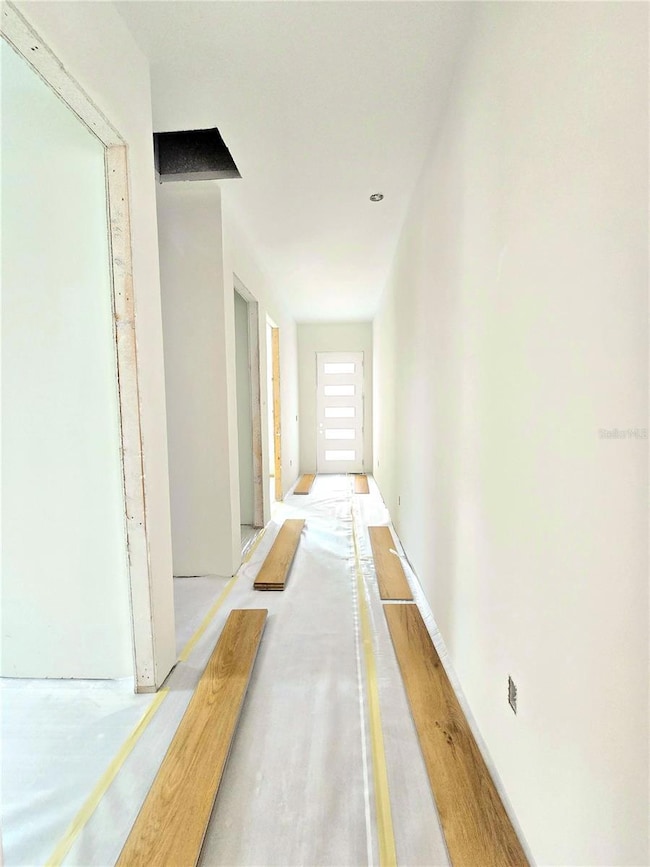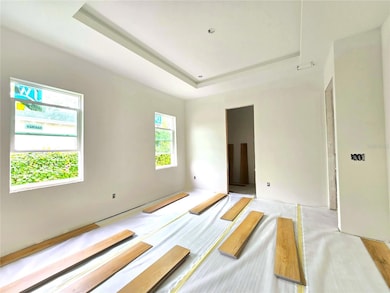2508 W Arch St Tampa, FL 33607
Midtown Tampa NeighborhoodEstimated payment $3,947/month
Highlights
- Under Construction
- Florida Architecture
- Great Room
- Open Floorplan
- High Ceiling
- Stone Countertops
About This Home
Under Construction. HINT**SAVE IT IN FAVORITES TO WATCH THE PROGRESS THROUGH PHOTOS UP TO THE GRAND FINALE. This Modern home is expected to be completed in November 2025.Featuring all the high-end impressive finishes at a very COMPETITIVE PRICE. Don't miss this one....NO HOA FEE & NO FLOOD insurance required! One of only a few new homes with a full 2 CAR GARAGE for private off street parking. Kick back and relax in your private fenced backyard while you barbecue on the patio with friends. Bike or kayak from Tampa Riverwalk or to take the dog for a scenic walk along the river. Hungry? The community is part of the North Hyde Park neighborhood, which is a short drive along Tampa's Bayshore Boulevard to the trendy Hyde Park Village to sit and have a bite on an outside patio. Catch a movie in your living room watching a big screen tv in its built-in feature wall or gather for a late-night snack at the oversized island in your contemporary kitchen with stone waterfall counters and modern finishes. Plenty of space in the kitchen with the additional corner pantry with shelving for practical storage .The primary suite has a private and spacious bathroom with dual sinks & stone counters, modern style mirrors and sleek oversized, tiled shower. Additionally, Extra bonus of the walk-in closet with upgraded closet organizers. Located near the Westshore area where you’ll discover many newly constructed apartments, townhomes & stately homes sprinkled here and there. A short drive to Tampa Armature works or Oxford Exchange. Easy commute to Tampa International Airport, The Tampa Cruise Port, Amalie Arena, restaurants and shops at Westshore Plaza, International Mall, Picnic Island, Tampa's Bayshore Boulevard, Historical Hyde Park as wells as Tampa University and MacDill Airforce Base.
Listing Agent
CENTURY 21 COAST TO COAST Brokerage Phone: 727-726-4757 License #694664 Listed on: 10/21/2025

Home Details
Home Type
- Single Family
Est. Annual Taxes
- $3,529
Year Built
- Built in 2025 | Under Construction
Lot Details
- 4,750 Sq Ft Lot
- Lot Dimensions are 50x95
- North Facing Home
- Vinyl Fence
- Landscaped with Trees
- Property is zoned RS-50
Parking
- 2 Car Attached Garage
- Garage Door Opener
Home Design
- Home is estimated to be completed on 11/30/25
- Florida Architecture
- Slab Foundation
- Shingle Roof
- Block Exterior
- Stucco
Interior Spaces
- 1,671 Sq Ft Home
- 1-Story Property
- Open Floorplan
- Coffered Ceiling
- High Ceiling
- Ceiling Fan
- Sliding Doors
- Great Room
- Combination Dining and Living Room
- Inside Utility
- Laundry Room
Kitchen
- Walk-In Pantry
- Range with Range Hood
- Dishwasher
- Cooking Island
- Stone Countertops
- Disposal
Flooring
- Ceramic Tile
- Luxury Vinyl Tile
- Vinyl
Bedrooms and Bathrooms
- 3 Bedrooms
- Split Bedroom Floorplan
- En-Suite Bathroom
- Walk-In Closet
- 2 Full Bathrooms
Outdoor Features
- Exterior Lighting
- Rain Gutters
- Rear Porch
Utilities
- Central Heating and Cooling System
- Cable TV Available
Community Details
- No Home Owners Association
- Built by Crespo Construction LLC
- Bayamo Subdivision, West Arch Floorplan
Listing and Financial Details
- Visit Down Payment Resource Website
- Legal Lot and Block 4 / 5
- Assessor Parcel Number A-15-29-18-4Q5-000005-00004.0
Map
Home Values in the Area
Average Home Value in this Area
Property History
| Date | Event | Price | List to Sale | Price per Sq Ft |
|---|---|---|---|---|
| 10/21/2025 10/21/25 | For Sale | $698,000 | -- | $418 / Sq Ft |
Source: Stellar MLS
MLS Number: TB8440116
- 2602 W Nassau St
- 2310 W Arch St
- 2710 W Grace St
- 2414 W State St
- 2131 W Cypress St
- 1310 N Habana Ave
- 2118 W Nassau St
- 2730 W Main St
- 2540 W Union St
- 2519 W Union St
- 2512 W Chestnut St Unit 2
- 2514 W Chestnut St
- 2520 W Chestnut St
- 2912 W Main St
- 1905 and 1907 N Armenia Ave
- 1923 W State St
- 2921 W La Salle St
- 2727 W Chestnut St
- 2930 W Arch St
- 807 N Gomez Ave
- 2609 W Nassau St Unit ID1313889P
- 2609 W Nassau St Unit ID1312503P
- 2329 W La Salle St
- 2317 W Grace St Unit ID1313878P
- 2317 W Grace St Unit ID1312492P
- 2412 W Cypress St Unit ID1313890P
- 2412 W Cypress St Unit ID1312504P
- 2402 W Cypress St
- 2402 W Cypress St
- 2410 W Cypress St Unit B
- 2804 W Nassau St
- 2717 W State St
- 800 N Howard Ave
- 2112 W State St
- 2314 W Chestnut St Unit B
- 2314 W Chestnut St Unit A
- 1912 W Grace St
- 2523 W Spruce St
- 803 N Gomez Ave
- 2321 W Spruce St
