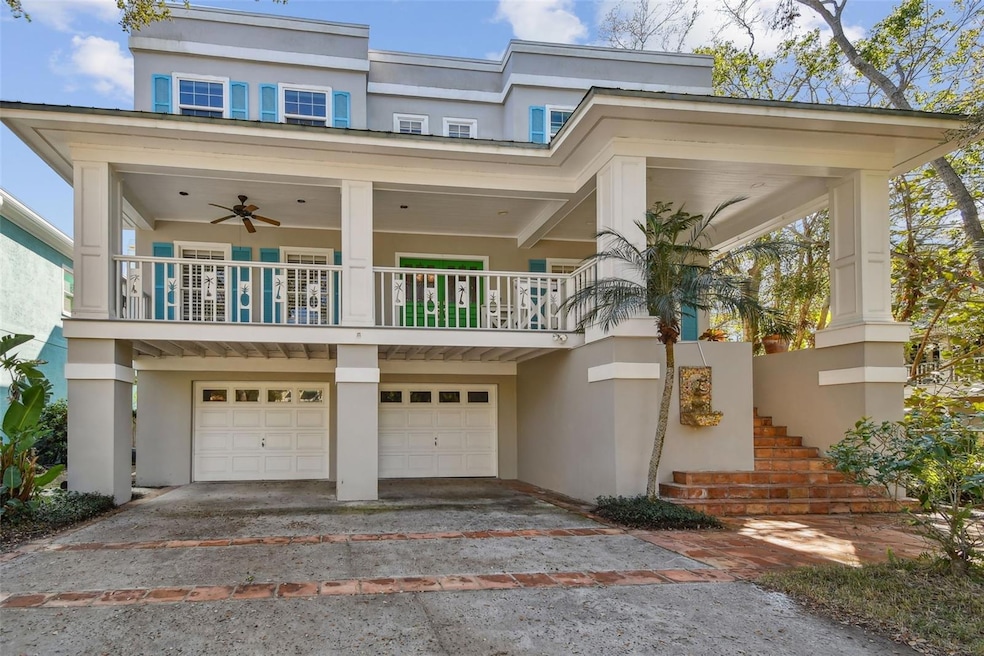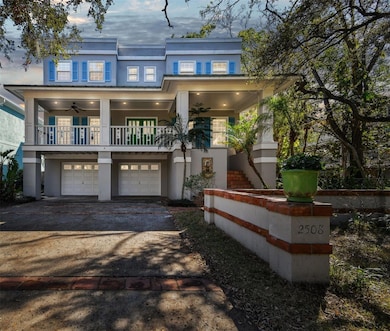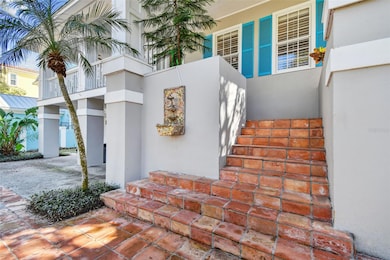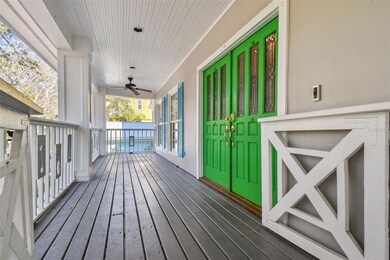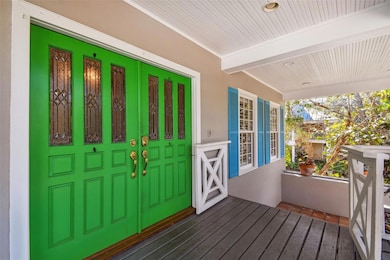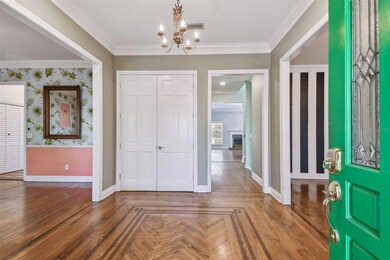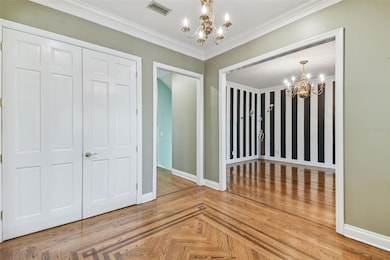2508 W Shell Point Rd Tampa, FL 33611
Ballast Point NeighborhoodEstimated payment $9,484/month
Highlights
- Oak Trees
- Open Floorplan
- Family Room with Fireplace
- Ballast Point Elementary School Rated A-
- Deck
- Key West Architecture
About This Home
Discover your tropical retreat in one of Tampa's most coveted neighborhoods! Nestled under a lush canopy of mature shade trees, this Key West inspired, multi-level residence offers 6 spacious bedrooms and 5 full baths. The home is perfectly positioned on a quiet, low traffic street just off iconic Bayshore Boulevard offering privacy and tranquility while remaining effortlessly close to the city's best waterfront, dining and Downtown amenities. Step inside to a grand foyer that leads to formal living and dining rooms, then seamlessly flows into an open kitchen and family room, ideal for entertaining. A bright and inviting sunroom overlooks the mature landscaping, creating a serene morning retreat. The top floor is thoughtfully designed with four generous bedrooms, perfect for a growing family. The first floor features a 2 bedroom/2 bath suite, ideal for in-laws, teens, a nanny, home office or a gym. Entertain outdoors on the newly installed back deck, or relax on the front covered porch. The deep lot offers room for a pool and the home includes a two car attached garage with a bonus workshop space. Located in the highly desirable Ballast Point area, you'll enjoy the best of Florida living, upscale neighborhood charm and central Tampa convenience all in one extraordinary address. Don't miss this rare opportunity with so much potential!
Listing Agent
GRECO REAL ESTATE Brokerage Phone: 941-685-0449 License #3013606 Listed on: 02/28/2025
Home Details
Home Type
- Single Family
Est. Annual Taxes
- $12,671
Year Built
- Built in 1990
Lot Details
- 7,645 Sq Ft Lot
- Lot Dimensions are 55x139
- North Facing Home
- Wood Fence
- Wire Fence
- Mature Landscaping
- Irrigation Equipment
- Oak Trees
- Property is zoned RS-60
Parking
- 2 Car Attached Garage
- Parking Pad
- Workshop in Garage
- Garage Door Opener
- Driveway
- Guest Parking
- Off-Street Parking
Home Design
- Key West Architecture
- Block Foundation
- Slab Foundation
- Frame Construction
- Membrane Roofing
- Metal Roof
- Stucco
Interior Spaces
- 4,392 Sq Ft Home
- 3-Story Property
- Open Floorplan
- Crown Molding
- Ceiling Fan
- Wood Burning Fireplace
- Plantation Shutters
- French Doors
- Family Room with Fireplace
- Family Room Off Kitchen
- Separate Formal Living Room
- Formal Dining Room
- Sun or Florida Room
- Storage Room
- Inside Utility
Kitchen
- Eat-In Kitchen
- Cooktop
- Microwave
- Dishwasher
- Disposal
Flooring
- Wood
- Ceramic Tile
Bedrooms and Bathrooms
- 6 Bedrooms
- Primary Bedroom Upstairs
- Walk-In Closet
- 5 Full Bathrooms
- Shower Only
Laundry
- Laundry in Kitchen
- Dryer
- Washer
Home Security
- Security System Owned
- Fire and Smoke Detector
Outdoor Features
- Balcony
- Deck
- Covered Patio or Porch
Location
- Flood Insurance May Be Required
Schools
- Ballast Point Elementary School
- Madison Middle School
- Robinson High School
Utilities
- Central Heating and Cooling System
- Electric Water Heater
- Cable TV Available
Community Details
- No Home Owners Association
- Romany Tan Subdivision
Listing and Financial Details
- Visit Down Payment Resource Website
- Tax Lot 6
- Assessor Parcel Number A-14-30-18-40S-000000-00006.0
Map
Home Values in the Area
Average Home Value in this Area
Tax History
| Year | Tax Paid | Tax Assessment Tax Assessment Total Assessment is a certain percentage of the fair market value that is determined by local assessors to be the total taxable value of land and additions on the property. | Land | Improvement |
|---|---|---|---|---|
| 2024 | $12,671 | $693,324 | -- | -- |
| 2023 | $12,382 | $673,130 | $0 | $0 |
| 2022 | $12,078 | $653,524 | $0 | $0 |
| 2021 | $11,952 | $634,489 | $0 | $0 |
| 2020 | $11,850 | $625,729 | $0 | $0 |
| 2019 | $11,657 | $611,661 | $0 | $0 |
| 2018 | $11,590 | $600,256 | $0 | $0 |
| 2017 | $11,445 | $679,135 | $0 | $0 |
| 2016 | $11,123 | $575,818 | $0 | $0 |
| 2015 | $11,168 | $571,815 | $0 | $0 |
| 2014 | $11,069 | $567,277 | $0 | $0 |
| 2013 | -- | $558,894 | $0 | $0 |
Property History
| Date | Event | Price | List to Sale | Price per Sq Ft |
|---|---|---|---|---|
| 08/12/2025 08/12/25 | Price Changed | $1,599,000 | -5.9% | $364 / Sq Ft |
| 06/28/2025 06/28/25 | Price Changed | $1,699,000 | -5.1% | $387 / Sq Ft |
| 05/29/2025 05/29/25 | Price Changed | $1,790,000 | -3.2% | $408 / Sq Ft |
| 04/02/2025 04/02/25 | Price Changed | $1,850,000 | -7.0% | $421 / Sq Ft |
| 02/28/2025 02/28/25 | For Sale | $1,990,000 | -- | $453 / Sq Ft |
Purchase History
| Date | Type | Sale Price | Title Company |
|---|---|---|---|
| Quit Claim Deed | -- | Toback David | |
| Warranty Deed | $1,113,800 | None Available | |
| Interfamily Deed Transfer | -- | -- | |
| Deed | -- | -- |
Mortgage History
| Date | Status | Loan Amount | Loan Type |
|---|---|---|---|
| Previous Owner | $867,750 | Negative Amortization | |
| Previous Owner | $322,700 | Unknown | |
| Previous Owner | $300,700 | New Conventional | |
| Previous Owner | $100,000 | Credit Line Revolving |
Source: Stellar MLS
MLS Number: TB8349053
APN: A-14-30-18-40S-000000-00006.0
- 6210 Bayshore Blvd
- 2713 Chambray Ln
- 2803 Sanders Dr
- 6220 Bayshore Blvd
- 6203 S Jones Rd
- 5705 Bayshore Blvd
- 6114 S Elkins Ave
- 6214 S Foster Ave
- 6105 S Elkins Ave
- 2711 W Trilby Ave
- 2906 W Averill Ave
- 5815 S 1st St
- 6010 Interbay Blvd
- 2919 W Elrod Ave
- 5405 S Sellas St
- 2806 W Wallace Ave
- 2815 W Leila Ave
- 2926 Bayshore Pointe Dr
- 2926 W Ellis Dr
- 2907 W Trilby Ave
- 6208 S Elberon St
- 2926 Bayshore Pointe Dr
- 2920 W Bay View Ave Unit 1
- 2947 Bayshore Pointe Dr
- 5312 S Russell St
- 5834 S Macdill Ave Unit A
- 5221 Bayshore Blvd Unit 34
- 5221 Bayshore Blvd Unit 30
- 5221 Bayshore Blvd Unit 37
- 3010 W Trilby Ave
- 6230 S Martindale Ave
- 6236 S Martindale Ave
- 3005 Bayshore Pointe Dr
- 3002 Pointeview Dr
- 5701 S Macdill Ave
- 3053 Pointeview Dr
- 5440 S Macdill Ave Unit 3I
- 3183 Bayshore Oaks Dr
- 3129 Santorini Ct
- 3005 W Helen Ave
