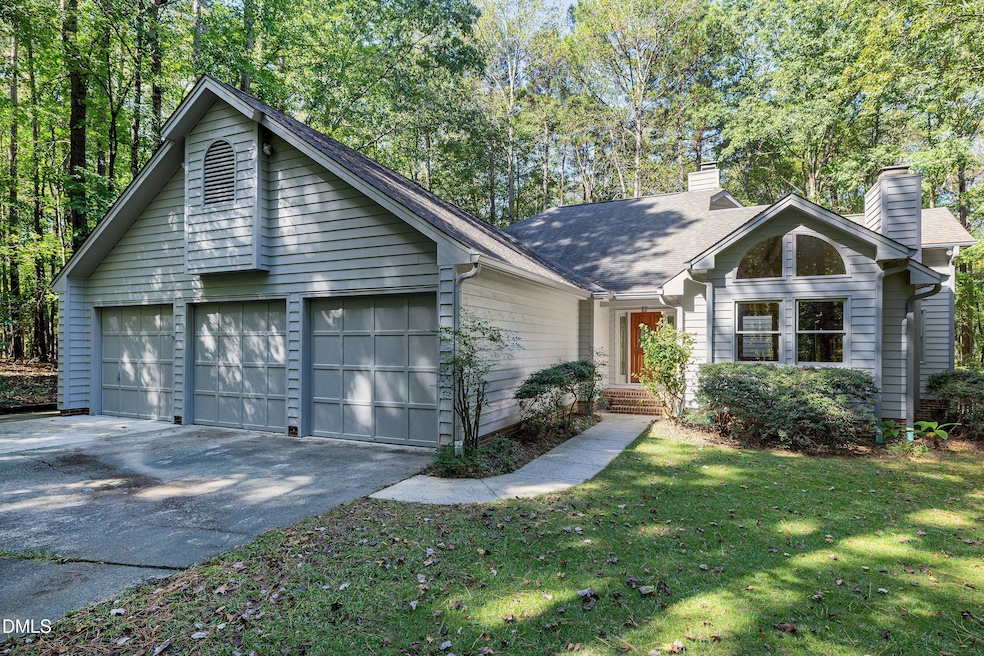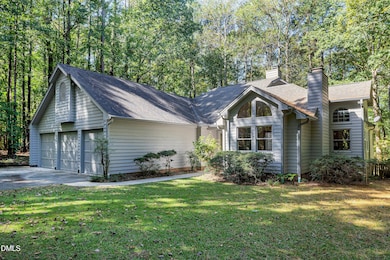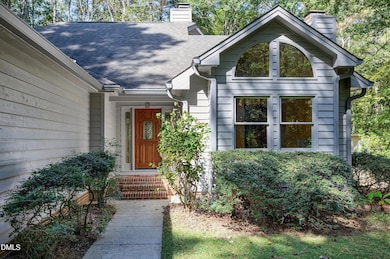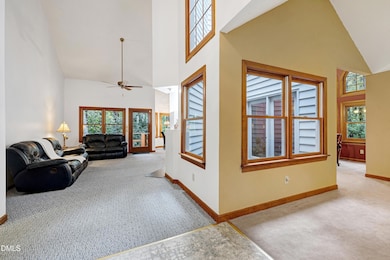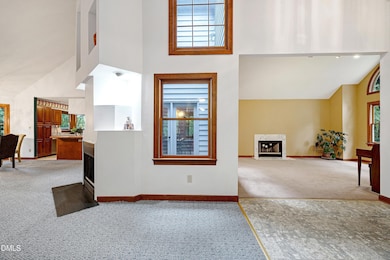2508 Whistling Quail Run Apex, NC 27502
Friendship NeighborhoodEstimated payment $3,826/month
Highlights
- Very Popular Property
- Deeded Waterfront Access Rights
- 3 Acre Lot
- Apex Friendship Middle School Rated A
- View of Trees or Woods
- Open Floorplan
About This Home
BACK ON THE MARKET! Come see this Nature Wonderland and discover peace and privacy at the end of a quiet cul-de-sac with this ranch-style retreat on a 3-acre wooded lot. Surrounded by trees, this home is a true escape, complete with a 3-car garage, a fenced backyard, and a spacious deck that can be accessed from the primary bedroom or the living room. Start your day with coffee on the deck and enjoy visits from the deer who greet you every morning. Inside you'll find soaring cathedral ceilings, two fireplaces, and a one-of-a-kind open-air atrium with its own pond—home to a resident frog—that blurs the line between indoors and out. An encapsulated crawl space adds comfort, efficiency, and peace of mind. With an open layout, this home embraces everyday living and endless possibilities for your personal touches. Step outside and you'll be surrounded by wildlife—pileated woodpeckers, rabbits, turtles, and endless birdsong—with your own stream flowing within the property boundaries. Whether you're relaxing by the fire, entertaining on your private deck, or exploring your wooded paradise, this home offers the perfect balance of nature and comfort. Don't miss this rare opportunity to own your private slice of paradise!
Open House Schedule
-
Saturday, November 01, 202512:00 to 2:00 pm11/1/2025 12:00:00 PM +00:0011/1/2025 2:00:00 PM +00:00Add to Calendar
Home Details
Home Type
- Single Family
Est. Annual Taxes
- $3,519
Year Built
- Built in 1989
Lot Details
- 3 Acre Lot
- Cul-De-Sac
- Fenced Yard
- Secluded Lot
- Level Lot
- Wooded Lot
- Landscaped with Trees
- Back and Front Yard
- Property is zoned RR
Parking
- 3 Car Attached Garage
- Enclosed Parking
- Inside Entrance
- Front Facing Garage
- Additional Parking
- 3 Open Parking Spaces
- Off-Street Parking
Property Views
- Woods
- Creek or Stream
- Forest
Home Design
- Contemporary Architecture
- Entry on the 1st floor
- Shingle Roof
- Cedar
Interior Spaces
- 2,058 Sq Ft Home
- 1-Story Property
- Open Floorplan
- Built-In Features
- Tray Ceiling
- Cathedral Ceiling
- Ceiling Fan
- Skylights
- Track Lighting
- Wood Burning Fireplace
- Screen For Fireplace
- Window Screens
- Entrance Foyer
- Great Room with Fireplace
- 2 Fireplaces
- Family Room
- Living Room
- Breakfast Room
- Dining Room
- Den with Fireplace
- Carpet
- Scuttle Attic Hole
Kitchen
- Electric Oven
- Self-Cleaning Oven
- Range with Range Hood
- Dishwasher
- Kitchen Island
- Tile Countertops
Bedrooms and Bathrooms
- 3 Bedrooms
- Walk-In Closet
- 2 Full Bathrooms
- Double Vanity
- Whirlpool Bathtub
- Separate Shower in Primary Bathroom
- Bathtub with Shower
- Walk-in Shower
Laundry
- Laundry Room
- Laundry on main level
- Sink Near Laundry
- Washer and Electric Dryer Hookup
Basement
- Sump Pump
- Sealed Crawl Space
- Crawl Space
Home Security
- Home Security System
- Fire and Smoke Detector
Outdoor Features
- Deeded Waterfront Access Rights
- Deck
- Exterior Lighting
- Outdoor Storage
- Rain Gutters
- Front Porch
Schools
- Apex Friendship Elementary And Middle School
- Apex Friendship High School
Utilities
- Forced Air Heating and Cooling System
- Heat Pump System
- Well
- Electric Water Heater
- Septic Tank
- Septic System
- Cable TV Available
Community Details
- No Home Owners Association
- Whistling Quail Subdivision
Listing and Financial Details
- Assessor Parcel Number 26
Map
Home Values in the Area
Average Home Value in this Area
Tax History
| Year | Tax Paid | Tax Assessment Tax Assessment Total Assessment is a certain percentage of the fair market value that is determined by local assessors to be the total taxable value of land and additions on the property. | Land | Improvement |
|---|---|---|---|---|
| 2025 | $3,519 | $547,018 | $216,750 | $330,268 |
| 2024 | $3,417 | $547,018 | $216,750 | $330,268 |
| 2023 | $3,433 | $437,739 | $171,000 | $266,739 |
| 2022 | $3,181 | $437,739 | $171,000 | $266,739 |
| 2021 | $3,096 | $437,739 | $171,000 | $266,739 |
| 2020 | $3,048 | $437,739 | $171,000 | $266,739 |
| 2019 | $2,976 | $361,949 | $180,000 | $181,949 |
| 2018 | $2,736 | $361,949 | $180,000 | $181,949 |
| 2017 | $2,593 | $361,949 | $180,000 | $181,949 |
| 2016 | $2,541 | $361,949 | $180,000 | $181,949 |
| 2015 | $2,150 | $306,748 | $126,500 | $180,248 |
| 2014 | $2,038 | $306,748 | $126,500 | $180,248 |
Property History
| Date | Event | Price | List to Sale | Price per Sq Ft |
|---|---|---|---|---|
| 10/28/2025 10/28/25 | For Sale | $675,000 | 0.0% | $328 / Sq Ft |
| 10/22/2025 10/22/25 | Off Market | $675,000 | -- | -- |
| 10/03/2025 10/03/25 | Pending | -- | -- | -- |
| 10/02/2025 10/02/25 | For Sale | $675,000 | -- | $328 / Sq Ft |
Purchase History
| Date | Type | Sale Price | Title Company |
|---|---|---|---|
| Warranty Deed | $500 | None Listed On Document | |
| Deed | $209,000 | -- |
Source: Doorify MLS
MLS Number: 10125126
APN: 0721.04-64-3439-000
- 2704 Bushy Lake Cove
- 1956 Lazio Ln
- 2701 Sugar Mountain Way
- 614 Cable Ct
- 0-0 Mount Zion Church Rd
- 0 Mount Zion Church Rd
- 610 Cable Ct
- 616 Cable Ct
- 2701 Sardinia Ln
- 2751 Lake Waccamaw Trail
- 1859 Versa Ct
- 2805 Evans Rd
- 2908 Evans Rd
- 2098 Amalfi Place
- 2720 Masonboro Ferry Dr
- 2849 Dallas Valley Ln
- 2876 MacIntosh Woods Dr
- 1952 Combine Cir
- Elizabeth Plan at Friendship Village
- Dillon Plan at Friendship Village
- 1923 Kings Knot Ct
- 2707 Masonboro Ferry Dr
- 2713 Masonboro Ferry Dr
- 7996 Humie Olive Rd
- 7994 Humie Olive Rd
- 2872 MacIntosh Woods Dr
- 2819 Macbeth Ln
- 404 Kinship Ln
- 417 Bergen Ave
- 2914 Macbeth Ln
- 2112 Jerimouth Dr
- 2023 Jerimouth Dr
- 2845 Hunter Woods Dr
- 2221 Grants Pass Station
- 102 Alice Ct
- 1463 Hasse Ave
- 1504 Samos Island Dr
- 1461 Hasse Ave
- 2979 Farmhouse Dr
- 102 Fallon Ct
