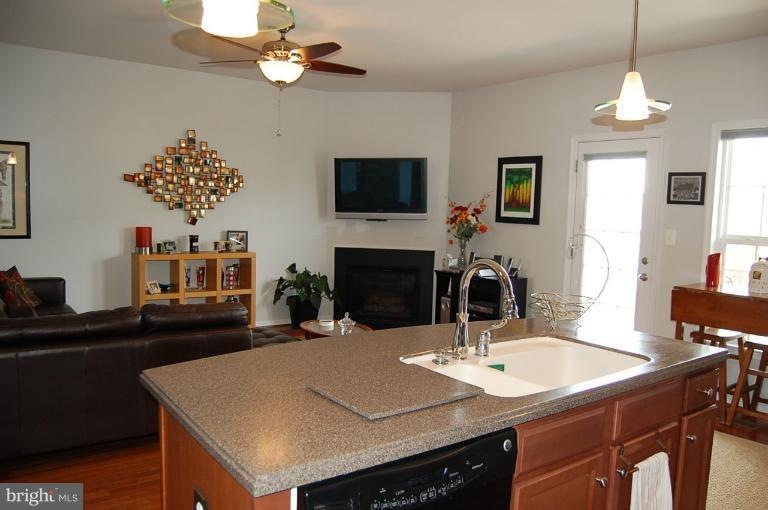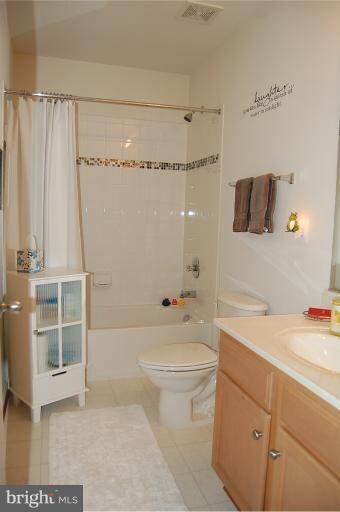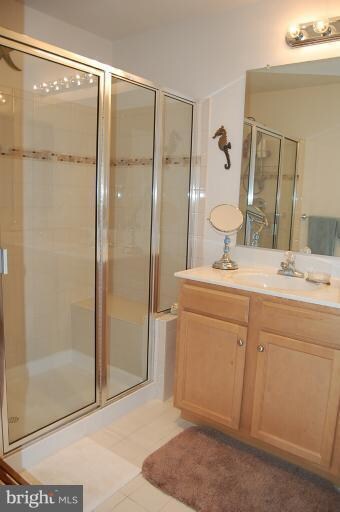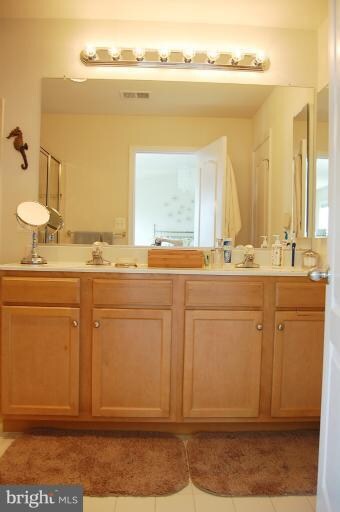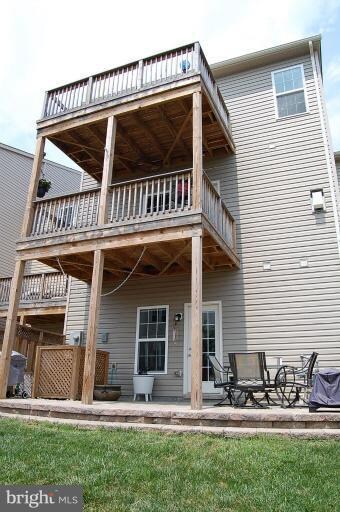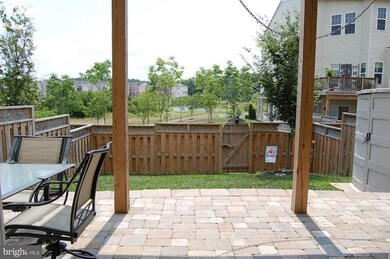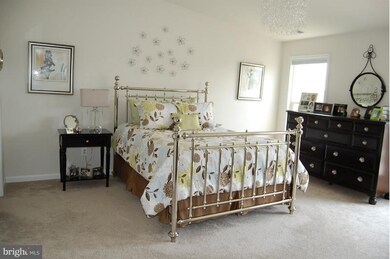
Highlights
- Water Views
- Fitness Center
- Colonial Architecture
- Pinebrook Elementary School Rated A
- Open Floorplan
- Clubhouse
About This Home
As of July 2025Spectacular Lot backing to Lake & Park w/ views off 2 tier deck & fenced yrd & stone patio*Rare 4BR/3.5 BA*Lower Lvl BR & Full BA perfect for inlaw suite!* Open Flr plan w/ hrdwds through out & Fam. Rm w/ gas FP*Eat In & Kit Island w/ mosaic bk splsh & 42 in cab*Mstr Suite w/ 2nd lvl deck & views of lake,3 WICs & Mstr BA w/ dual vanity & huge upgrd shower w/bench*Cust window treatments thrgh out!
Last Buyer's Agent
Jean Warnick
Berkshire Hathaway HomeServices PenFed Realty

Townhouse Details
Home Type
- Townhome
Est. Annual Taxes
- $4,672
Year Built
- Built in 2009
Lot Details
- 2,614 Sq Ft Lot
- Backs To Open Common Area
- Two or More Common Walls
- Property is Fully Fenced
- Property is in very good condition
HOA Fees
- $106 Monthly HOA Fees
Parking
- 2 Car Attached Garage
- Public Parking
- Front Facing Garage
- Garage Door Opener
- Driveway
- On-Street Parking
Home Design
- Colonial Architecture
- Stone Siding
- Vinyl Siding
Interior Spaces
- 2,895 Sq Ft Home
- Property has 3 Levels
- Open Floorplan
- Chair Railings
- Crown Molding
- Vaulted Ceiling
- Recessed Lighting
- Fireplace Mantel
- Gas Fireplace
- Window Treatments
- Entrance Foyer
- Family Room Off Kitchen
- Living Room
- Dining Room
- Game Room
- Wood Flooring
- Water Views
Kitchen
- Breakfast Area or Nook
- Eat-In Kitchen
- Gas Oven or Range
- Microwave
- Ice Maker
- Dishwasher
- Kitchen Island
- Upgraded Countertops
- Disposal
Bedrooms and Bathrooms
- 4 Bedrooms
- En-Suite Primary Bedroom
- En-Suite Bathroom
- 3.5 Bathrooms
Laundry
- Front Loading Dryer
- Washer
Finished Basement
- Front Basement Entry
- Basement Windows
Outdoor Features
- Pond
- Deck
- Patio
- Shed
Utilities
- Forced Air Heating and Cooling System
- 60 Gallon+ Natural Gas Water Heater
- Public Septic
Listing and Financial Details
- Tax Lot 4
- Assessor Parcel Number 205262181000
Community Details
Overview
- Association fees include management, insurance, pool(s), sewer, snow removal, trash
- Built by VAN METRE
- Stone Ridge South Subdivision
Amenities
- Common Area
- Clubhouse
- Community Center
- Party Room
Recreation
- Tennis Courts
- Baseball Field
- Soccer Field
- Community Basketball Court
- Community Playground
- Fitness Center
- Community Pool
- Pool Membership Available
- Jogging Path
Ownership History
Purchase Details
Home Financials for this Owner
Home Financials are based on the most recent Mortgage that was taken out on this home.Purchase Details
Home Financials for this Owner
Home Financials are based on the most recent Mortgage that was taken out on this home.Purchase Details
Home Financials for this Owner
Home Financials are based on the most recent Mortgage that was taken out on this home.Purchase Details
Home Financials for this Owner
Home Financials are based on the most recent Mortgage that was taken out on this home.Similar Home in Aldie, VA
Home Values in the Area
Average Home Value in this Area
Purchase History
| Date | Type | Sale Price | Title Company |
|---|---|---|---|
| Deed | $745,000 | Cardinal Title Group | |
| Deed | $675,000 | Stewart Title Guaranty Company | |
| Warranty Deed | $375,000 | -- | |
| Special Warranty Deed | $355,216 | -- |
Mortgage History
| Date | Status | Loan Amount | Loan Type |
|---|---|---|---|
| Previous Owner | $595,000 | New Conventional | |
| Previous Owner | $314,000 | Stand Alone Refi Refinance Of Original Loan | |
| Previous Owner | $100,000 | Credit Line Revolving | |
| Previous Owner | $256,800 | New Conventional | |
| Previous Owner | $284,150 | New Conventional |
Property History
| Date | Event | Price | Change | Sq Ft Price |
|---|---|---|---|---|
| 07/29/2025 07/29/25 | Price Changed | $3,200 | -5.9% | $1 / Sq Ft |
| 07/27/2025 07/27/25 | Price Changed | $3,400 | -5.6% | $1 / Sq Ft |
| 07/22/2025 07/22/25 | For Rent | $3,600 | 0.0% | -- |
| 07/01/2025 07/01/25 | Sold | $745,000 | -0.7% | $277 / Sq Ft |
| 05/29/2025 05/29/25 | Pending | -- | -- | -- |
| 05/14/2025 05/14/25 | Price Changed | $750,000 | -2.0% | $279 / Sq Ft |
| 05/08/2025 05/08/25 | For Sale | $765,000 | 0.0% | $285 / Sq Ft |
| 05/02/2025 05/02/25 | Price Changed | $765,000 | +13.3% | $285 / Sq Ft |
| 11/02/2022 11/02/22 | Sold | $675,000 | +0.7% | $233 / Sq Ft |
| 09/28/2022 09/28/22 | Pending | -- | -- | -- |
| 09/23/2022 09/23/22 | For Sale | $670,000 | 0.0% | $231 / Sq Ft |
| 06/19/2014 06/19/14 | Rented | $2,300 | -2.1% | -- |
| 06/12/2014 06/12/14 | Under Contract | -- | -- | -- |
| 05/23/2014 05/23/14 | For Rent | $2,350 | 0.0% | -- |
| 01/27/2012 01/27/12 | Sold | $375,000 | -1.3% | $130 / Sq Ft |
| 01/18/2012 01/18/12 | Pending | -- | -- | -- |
| 01/05/2012 01/05/12 | Price Changed | $379,990 | -1.3% | $131 / Sq Ft |
| 12/06/2011 12/06/11 | Price Changed | $384,990 | -1.3% | $133 / Sq Ft |
| 11/11/2011 11/11/11 | Price Changed | $389,990 | -0.8% | $135 / Sq Ft |
| 10/12/2011 10/12/11 | Price Changed | $393,000 | -1.7% | $136 / Sq Ft |
| 07/13/2011 07/13/11 | For Sale | $399,990 | -- | $138 / Sq Ft |
Tax History Compared to Growth
Tax History
| Year | Tax Paid | Tax Assessment Tax Assessment Total Assessment is a certain percentage of the fair market value that is determined by local assessors to be the total taxable value of land and additions on the property. | Land | Improvement |
|---|---|---|---|---|
| 2024 | $5,629 | $650,800 | $200,000 | $450,800 |
| 2023 | $5,291 | $604,660 | $200,000 | $404,660 |
| 2022 | $5,215 | $585,990 | $185,000 | $400,990 |
| 2021 | $5,063 | $516,600 | $165,000 | $351,600 |
| 2020 | $4,922 | $475,590 | $140,000 | $335,590 |
| 2019 | $4,686 | $448,420 | $140,000 | $308,420 |
| 2018 | $4,750 | $437,770 | $125,000 | $312,770 |
| 2017 | $4,668 | $414,960 | $125,000 | $289,960 |
| 2016 | $4,661 | $407,090 | $0 | $0 |
| 2015 | $4,606 | $280,850 | $0 | $280,850 |
| 2014 | $4,465 | $271,560 | $0 | $271,560 |
Agents Affiliated with this Home
-

Seller's Agent in 2025
Daniel Lee
Samson Properties
(401) 261-0044
3 in this area
91 Total Sales
-

Buyer's Agent in 2025
Carolyn Young
Samson Properties
(703) 261-9190
14 in this area
1,747 Total Sales
-

Buyer Co-Listing Agent in 2025
Mona Botwick
Samson Properties
(703) 346-2644
3 in this area
53 Total Sales
-

Seller's Agent in 2022
Purva Thaker
EXP Realty, LLC
(571) 591-9406
1 in this area
24 Total Sales
-
J
Seller's Agent in 2014
Jean Warnick
BHHS PenFed (actual)
-
A
Buyer's Agent in 2014
Amy Koleno
Keller Williams Realty
Map
Source: Bright MLS
MLS Number: 1004513352
APN: 205-26-2181
- 25091 Silurian Terrace
- 41872 Diabase Square
- 41925 Moreland Mine Terrace
- 25173 Hummocky Terrace
- 42011 Bushclover Terrace
- 41900 Diamondleaf Terrace
- 41901 Diamondleaf Terrace
- 25053 Prairie Fire Square
- 24953 Coats Square
- 41686 McMonagle Square
- 41859 Inspiration Terrace
- 41706 Deer Grass Terrace
- 41825 Inspiration Terrace
- 25066 Croxley Green Square
- 41736 Mcdivitt Terrace
- 24859 Helms Terrace
- 24821 Beardgrass Place
- 25067 Great Berkhamsted Dr
- 25369 Peaceful Terrace
- 41597 Hoffman Dr
