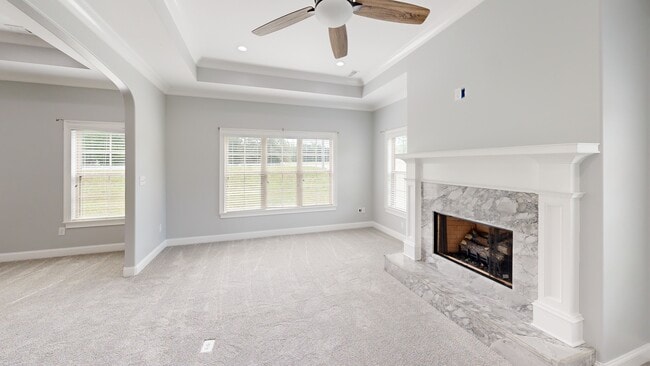
2509 Ashmor Place SE Decatur, AL 35603
Estimated payment $5,299/month
Highlights
- Multiple Fireplaces
- Main Floor Primary Bedroom
- Screened Porch
- Walter Jackson Elementary School Rated A-
- No HOA
- Double Oven
About This Home
Stunning Spacious Home w/ Beautiful Accents! This 7/8 bedroom home offers versatility w/ a study and grand formal dining room. Be welcomed by a two-story foyer featuring marble tile, chandelier, and an elegant staircase. The open-concept living, kitchen, and breakfast areas are ideal for entertaining-highlighted by marble floors, Sub-Zero fridge, Viking 6-burner gas stove w/ griddle & dbl ovens, wine fridge, ice maker, walk-in pantry, and more. Luxurious master suite features a sitting area w/gas log fireplace, a glamorous bath w/whirlpool tub, oversized tiled rain shower, and custom California Closet system. 6 Spacious brms up w/ walk in closets and living/bonus room upstairs w/ wood floors
Home Details
Home Type
- Single Family
Est. Annual Taxes
- $2,863
Year Built
- Built in 2020
Lot Details
- 1 Acre Lot
- Lot Dimensions are 198 x 240 x 302 x 160
Home Design
- Brick Exterior Construction
- Slab Foundation
Interior Spaces
- 5,333 Sq Ft Home
- Property has 2 Levels
- Multiple Fireplaces
- Gas Log Fireplace
- Screened Porch
Kitchen
- Double Oven
- Gas Oven
- Gas Cooktop
- Microwave
- Ice Maker
- Dishwasher
- Wine Cooler
- Disposal
Bedrooms and Bathrooms
- 7 Bedrooms
- Primary Bedroom on Main
Parking
- 3 Car Garage
- Side Facing Garage
- Garage Door Opener
Outdoor Features
- Patio
- Outdoor Fireplace
Schools
- Decatur Middle Elementary School
- Decatur High School
Utilities
- Multiple cooling system units
- Multiple Heating Units
- Water Heater
- Septic Tank
Community Details
- No Home Owners Association
- Ashmore Place Subdivision
Listing and Financial Details
- Tax Lot 9
- Assessor Parcel Number 1205150000050.000
Map
Home Values in the Area
Average Home Value in this Area
Tax History
| Year | Tax Paid | Tax Assessment Tax Assessment Total Assessment is a certain percentage of the fair market value that is determined by local assessors to be the total taxable value of land and additions on the property. | Land | Improvement |
|---|---|---|---|---|
| 2024 | $2,863 | $64,260 | $4,500 | $59,760 |
| 2023 | $2,863 | $64,260 | $4,500 | $59,760 |
| 2022 | $2,891 | $64,870 | $4,500 | $60,370 |
| 2021 | $204 | $109,780 | $9,000 | $100,780 |
| 2020 | $204 | $9,000 | $9,000 | $0 |
| 2019 | $204 | $4,500 | $0 | $0 |
| 2015 | $204 | $4,500 | $0 | $0 |
| 2014 | $204 | $4,500 | $0 | $0 |
| 2013 | -- | $4,500 | $0 | $0 |
Property History
| Date | Event | Price | Change | Sq Ft Price |
|---|---|---|---|---|
| 05/01/2025 05/01/25 | For Sale | $949,900 | -- | $178 / Sq Ft |
Purchase History
| Date | Type | Sale Price | Title Company |
|---|---|---|---|
| Warranty Deed | $501,519 | Tbx Title | |
| Warranty Deed | $501,519 | Tbx Title | |
| Trustee Deed | $468,335 | None Listed On Document | |
| Warranty Deed | $32,000 | Title & Closing Services | |
| Warranty Deed | -- | None Available | |
| Warranty Deed | -- | None Available |
Mortgage History
| Date | Status | Loan Amount | Loan Type |
|---|---|---|---|
| Previous Owner | $450,000 | Commercial |
About the Listing Agent

I have worked at Remax since 1996. I have three children and know the importance of neighborhoods, schools,churches and sport programs. Getting you familiar with our community is an important part of my job. Let me help you find your new home in the Decatur area!
Teri's Other Listings
Source: ValleyMLS.com
MLS Number: 21887798
APN: 12-05-15-0-000-050.000
- 2410 Jade Pointe Dr SE
- 4216 Ruby Pointe Dr SE
- 4305 Jade Cir SE
- 4311 Indian Hills Rd SE
- 4313 Indian Hills Rd SE Unit 4311
- 2408 Old Creek Trail SE
- 2404 Old Creek Trail SE
- Lot 14 Murray Dr SE
- 4250 Bennich Rd SE
- 25 Jackson Way
- 2806 Wisteria Place SE
- 26 Jackson Way
- 2806 Burningtree Mountain Rd SE
- 4411 Autumn Leaves Trail SE
- 54 Jackson Way
- 95 Jackson Way
- 2702 Applewood Cir SE
- 4304 Autumn Leaves Trail SE
- 4310 Autumn Leaves Trail SE
- 112 Fawn Ridge Dr
- 3219 SE Mcclellan Way
- 4 Oxmore Flint Rd
- 416 Hay Dr SW
- 304 Courtney Dr SW
- 305 Courtney Dr SW
- 2801 Sandlin Rd SW
- 1905 Country Club Rd SE
- 715 Cedar Lake Rd SW
- 2230 11th St SE
- 1622 College St SE
- 1424 College St SE Unit a
- 410 Bellemeade St SW
- 413 Springview St SW
- 1619 11th St SE
- 1906 Harrison St SE
- 523 Aspen Way SW
- 1707 Buena Vista Cir SE
- 2124 Eastbrook SE
- 2506 Spring Ave SW
- 2409 Kelly Ave SW Unit 4





