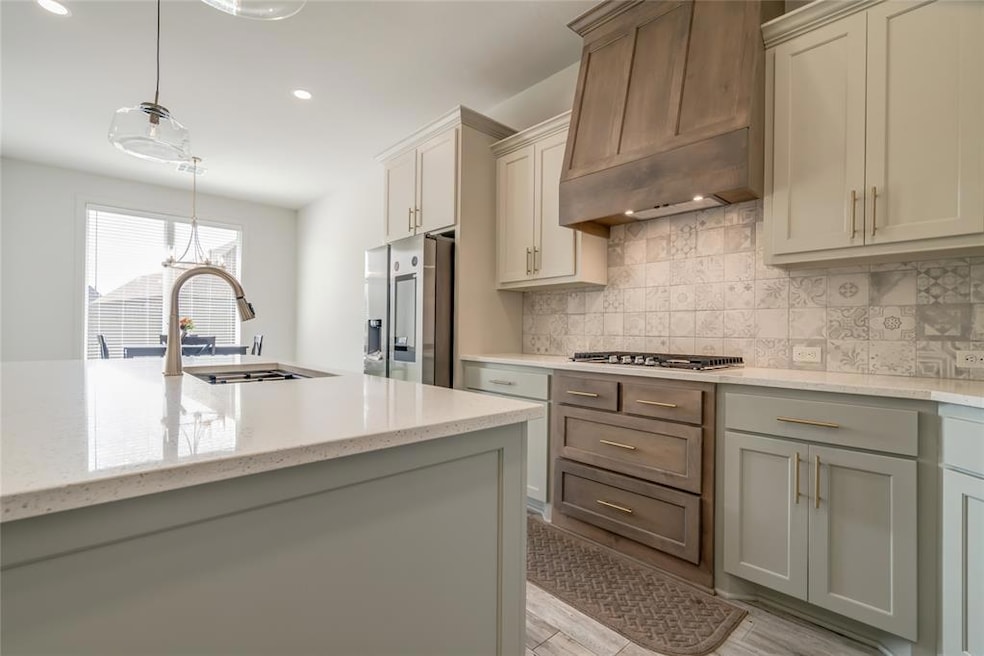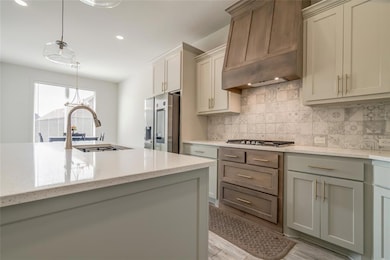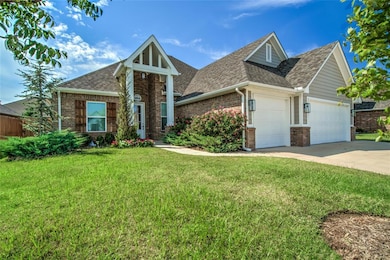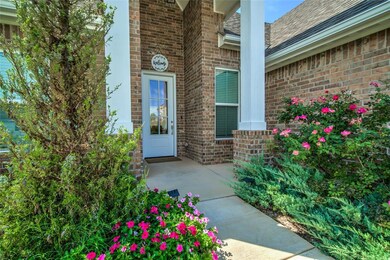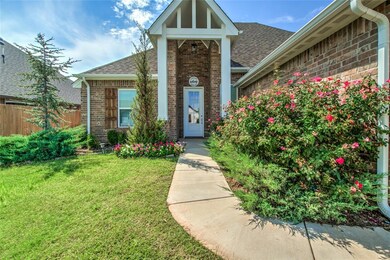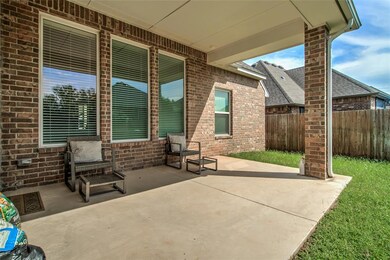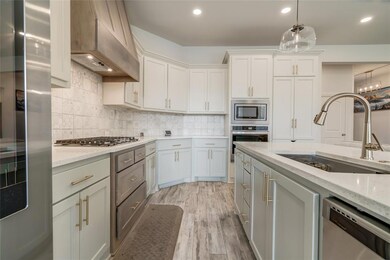2509 Crystal Creek Dr Yukon, OK 73099
Westbury NeighborhoodEstimated payment $2,129/month
Highlights
- Cape Cod Architecture
- Covered Patio or Porch
- Interior Lot
- Mustang Valley Elementary School Rated A
- 3 Car Attached Garage
- 1-Story Property
About This Home
Peaceful, gated community! Mustang schools closeby! Easy access to both I-40 and HWY 344! Don't miss this gorgeous 3 bed 2.5 bath (with study or 4th bedroom) home in the prestigious gated community of Crystal Creek at Westbury! This home has indoor and outdoor appeal galore! You will find designer fixtures and handcrafted woodwork throughout. Enter the front door into the grand foyer with a view of the study with a beautiful herring bone flooring design. The living area boasts a vent-free fireplace that is sleek yet cozy. Separated by an island, walk from the living area into the kitchen and you will notice the kitchen is equipped with a built in stove, beautiful cabinetry and workmanship, and lovely quartz countertops. The home is energy efficient with E-vinyl windows throughout. Enjoy morning coffee under the covered back patio in your privately fenced backyard. The 3 car garage provides ample space for vehicles, toys and storage areas. Come make this your new home! (Ask about buying with furnishings.)
Home Details
Home Type
- Single Family
Est. Annual Taxes
- $75
Year Built
- Built in 2022
Lot Details
- 7,183 Sq Ft Lot
- Wood Fence
- Interior Lot
HOA Fees
- $25 Monthly HOA Fees
Parking
- 3 Car Attached Garage
Home Design
- Cape Cod Architecture
- Slab Foundation
- Brick Frame
- Composition Roof
Interior Spaces
- 2,000 Sq Ft Home
- 1-Story Property
- Gas Log Fireplace
Bedrooms and Bathrooms
- 3 Bedrooms
Schools
- Mustang Valley Elementary School
- Mustang North Middle School
- Mustang High School
Additional Features
- Covered Patio or Porch
- Central Heating and Cooling System
Community Details
- Association fees include gated entry, greenbelt
- Mandatory home owners association
Listing and Financial Details
- Legal Lot and Block 21 / 1
Map
Home Values in the Area
Average Home Value in this Area
Tax History
| Year | Tax Paid | Tax Assessment Tax Assessment Total Assessment is a certain percentage of the fair market value that is determined by local assessors to be the total taxable value of land and additions on the property. | Land | Improvement |
|---|---|---|---|---|
| 2024 | $75 | $47,996 | $7,200 | $40,796 |
| 2023 | $75 | $659 | $659 | -- |
| 2022 | $76 | $659 | $659 | $0 |
| 2021 | $75 | $659 | $659 | $0 |
| 2020 | $76 | $659 | $659 | $0 |
| 2019 | $76 | $659 | $659 | $0 |
Property History
| Date | Event | Price | List to Sale | Price per Sq Ft |
|---|---|---|---|---|
| 10/30/2025 10/30/25 | Price Changed | $399,999 | -1.2% | $200 / Sq Ft |
| 09/30/2025 09/30/25 | Price Changed | $405,000 | -1.0% | $203 / Sq Ft |
| 09/30/2025 09/30/25 | Price Changed | $409,000 | -2.6% | $205 / Sq Ft |
| 09/18/2025 09/18/25 | For Sale | $420,000 | -- | $210 / Sq Ft |
Purchase History
| Date | Type | Sale Price | Title Company |
|---|---|---|---|
| Special Warranty Deed | $397,000 | First American Title |
Mortgage History
| Date | Status | Loan Amount | Loan Type |
|---|---|---|---|
| Open | $317,560 | New Conventional |
Source: MLSOK
MLS Number: 1146474
APN: 090138127
- 10109 SW 25th Ct
- 2405 Crystal Creek Dr
- 10217 SW 24th St
- 2213 Cale Cove
- 10040 SW 22nd St
- 2200 Cale Cove
- 10101 SW 27th St
- 10049 SW 27th St
- 10117 Millspaugh Way
- 2808 Ryder Dr
- 9944 SW 21st St
- 2616 Kathleens Crossing
- 2705 Tracys Manor
- 2612 Kathleens Crossing
- 9936 SW 22nd St
- 2617 Kathleens Crossing
- 2604 Kathleens Crossing
- 2512 Kathleens Crossing
- 2508 Kathleens Crossing
- 2504 Kathleens Crossing
- 9948 SW 22nd St
- 2429 Northcreek Ln
- 2405 Northcreek Ln
- 9745 SW 23rd St
- 2428 Northcreek Ln
- 9733 SW 23rd St
- 10101 Mamus Ln
- 2404 Finesilver Ln
- 9701 SW 29th St
- 9604 SW 25th St
- 9585 SW 25th St
- 2821 Fennel Rd
- 2217 Stella Rd
- 9500 SW 25th St
- 12724 NW 2nd Terrace
- 10524 SW 38th St
- 1722 W Palm Place
- 1308 Heathrow Way
- 1300 Selborne Place
- 10009 SW 41st St
