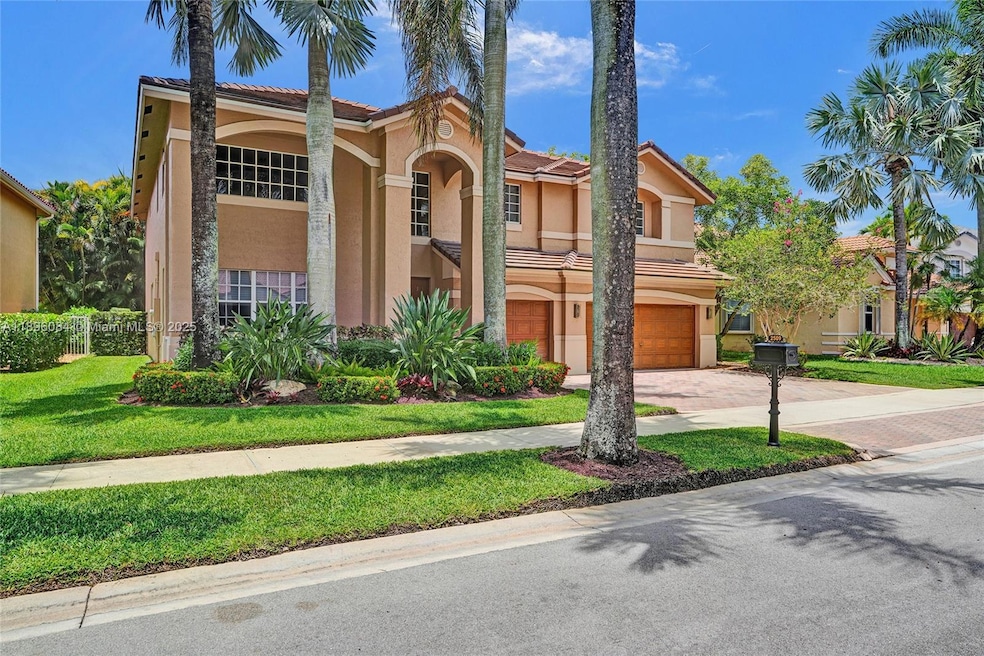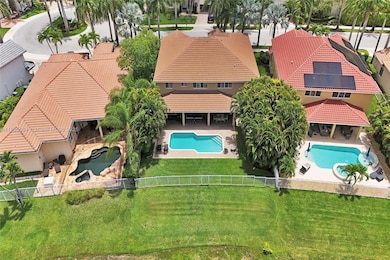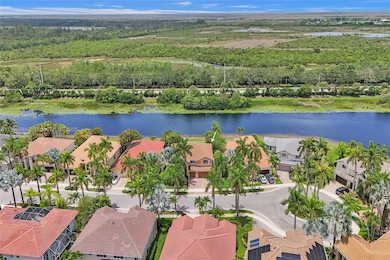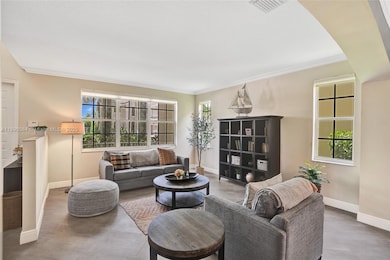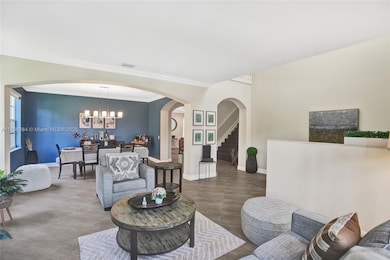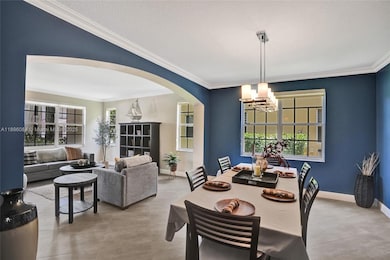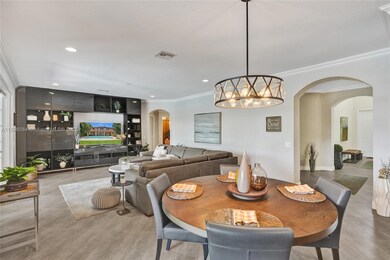2509 Hunters Run Way Weston, FL 33327
Weston Hills NeighborhoodEstimated payment $9,941/month
Highlights
- Lake Front
- Golf Course Community
- Sitting Area In Primary Bedroom
- Gator Run Elementary School Rated A-
- In Ground Pool
- Gated Community
About This Home
Tucked on a private cul-de-sac in Hunters Pointe at Weston Hills CC, this expansive 6-bedroom, 4-bath home features a 2022 roof and a resort-style pool with mature landscaping and no rear neighbors for true privacy. Bright, open living areas flow to a modern kitchen with sleek white cabinetry, stainless steel appliances, and a center island. The primary suite includes a quiet office nook and a spa-style bath with soaking tub, dual sinks, and a separate shower. Two upstairs bedrooms share a Jack-and-Jill bath, and a ground-level suite adds flexible space for guests or multi-gen living. Enjoy the security of a guard-gated community and an inviting backyard that glows at night with designer landscape lighting.
Home Details
Home Type
- Single Family
Est. Annual Taxes
- $16,184
Year Built
- Built in 1999
Lot Details
- 10,076 Sq Ft Lot
- 62 Ft Wide Lot
- Lake Front
- Northwest Facing Home
- Fenced
- Property is zoned R-3
HOA Fees
- $186 Monthly HOA Fees
Parking
- 3 Car Attached Garage
- Automatic Garage Door Opener
- Driveway
- Paver Block
- Open Parking
Property Views
- Lake
- Pool
Home Design
- Flat Tile Roof
- Concrete Block And Stucco Construction
Interior Spaces
- 4,302 Sq Ft Home
- 2-Story Property
- Vaulted Ceiling
- Ceiling Fan
- French Doors
- Entrance Foyer
- Family Room
- Formal Dining Room
- Den
Kitchen
- Breakfast Area or Nook
- Self-Cleaning Oven
- Electric Range
- Microwave
- Dishwasher
- Cooking Island
- Snack Bar or Counter
Flooring
- Wood
- Tile
Bedrooms and Bathrooms
- 6 Bedrooms
- Sitting Area In Primary Bedroom
- Main Floor Bedroom
- Stacked Bedrooms
- Walk-In Closet
- 4 Full Bathrooms
- Dual Sinks
- Roman Tub
- Jettted Tub and Separate Shower in Primary Bathroom
- Soaking Tub
Laundry
- Laundry in Utility Room
- Dryer
- Washer
Home Security
- Complete Panel Shutters or Awnings
- Fire and Smoke Detector
Outdoor Features
- In Ground Pool
- Patio
- Outdoor Grill
Schools
- Gator Run Elementary School
- Falcon Cove Middle School
- Cypress Bay High School
Utilities
- Central Heating and Cooling System
Listing and Financial Details
- Assessor Parcel Number 503914010220
Community Details
Overview
- Hunters Pointe I,Weston Hills CC Subdivision, Heatherglenn Floorplan
- Maintained Community
Amenities
- Clubhouse
Recreation
- Golf Course Community
- Community Pool
Security
- Security Service
- Gated Community
Map
Home Values in the Area
Average Home Value in this Area
Tax History
| Year | Tax Paid | Tax Assessment Tax Assessment Total Assessment is a certain percentage of the fair market value that is determined by local assessors to be the total taxable value of land and additions on the property. | Land | Improvement |
|---|---|---|---|---|
| 2025 | $16,185 | $856,540 | -- | -- |
| 2024 | $15,824 | $832,410 | -- | -- |
| 2023 | $15,824 | $808,170 | $0 | $0 |
| 2022 | $14,978 | $784,640 | $0 | $0 |
| 2021 | $14,562 | $761,790 | $0 | $0 |
| 2020 | $14,218 | $751,280 | $0 | $0 |
| 2019 | $13,880 | $734,390 | $0 | $0 |
| 2018 | $13,334 | $720,700 | $120,910 | $599,790 |
| 2017 | $13,125 | $734,910 | $0 | $0 |
| 2016 | $13,153 | $719,800 | $0 | $0 |
| 2015 | $13,417 | $714,800 | $0 | $0 |
| 2014 | $14,348 | $714,800 | $0 | $0 |
| 2013 | -- | $650,140 | $120,960 | $529,180 |
Property History
| Date | Event | Price | List to Sale | Price per Sq Ft |
|---|---|---|---|---|
| 10/14/2025 10/14/25 | For Sale | $1,595,000 | -- | $371 / Sq Ft |
Purchase History
| Date | Type | Sale Price | Title Company |
|---|---|---|---|
| Warranty Deed | $815,000 | Attorney | |
| Warranty Deed | $690,000 | Attorney | |
| Warranty Deed | $875,000 | Sunbelt Title Agency | |
| Warranty Deed | $623,000 | Windsor Title Services Inc | |
| Deed | $360,900 | -- |
Mortgage History
| Date | Status | Loan Amount | Loan Type |
|---|---|---|---|
| Open | $733,500 | New Conventional | |
| Previous Owner | $417,000 | New Conventional | |
| Previous Owner | $656,250 | Purchase Money Mortgage | |
| Previous Owner | $498,400 | Purchase Money Mortgage | |
| Previous Owner | $324,000 | New Conventional |
Source: MIAMI REALTORS® MLS
MLS Number: A11896084
APN: 50-39-14-01-0220
- 2132 Quail Roost Dr
- 1967 Timberline Rd
- 2547 Hunters Run Way
- 2557 Bay Pointe Dr
- 2557 Montclaire Cir
- 2530 Montclaire Cir
- 2553 Bay Pointe Dr
- 2523 Montclaire Cir
- 1831 Mariners Ln
- 2527 Montclaire Cir
- 2497 Bay Isle Dr
- 2025 Harbor View Cir
- 1868 Harbor View Cir
- 2510 Jardin Dr
- 2553 Jardin Manor
- 1887 Harbor View Cir
- 2493 Poinciana Dr
- 2468 Bay Isle Ct
- 1781 Harbor Pointe Cir
- 2514 Poinciana Dr
- 2547 Montclaire Cir
- 1831 Mariners Ln
- 2493 Poinciana Dr
- 2468 Bay Isle Ct
- 2514 Poinciana Dr
- 2454 Provence Ct
- 2587 Jardin Ct
- 516 Live Oak Ln
- 2535 Golf View Dr
- 651 Honeysuckle Ln
- 2511 Eagle Watch Ln
- 1126 Golden Cane Dr
- 1007 Nandina Dr
- 2491 Eagle Run Dr
- 1709 Victoria Pointe Cir
- 1084 Golden Cane Dr
- 1064 Golden Cane Dr
- 663 Live Oak Ln
- 1025 Bamboo Ln
- 2536 Eagle Run Ct
