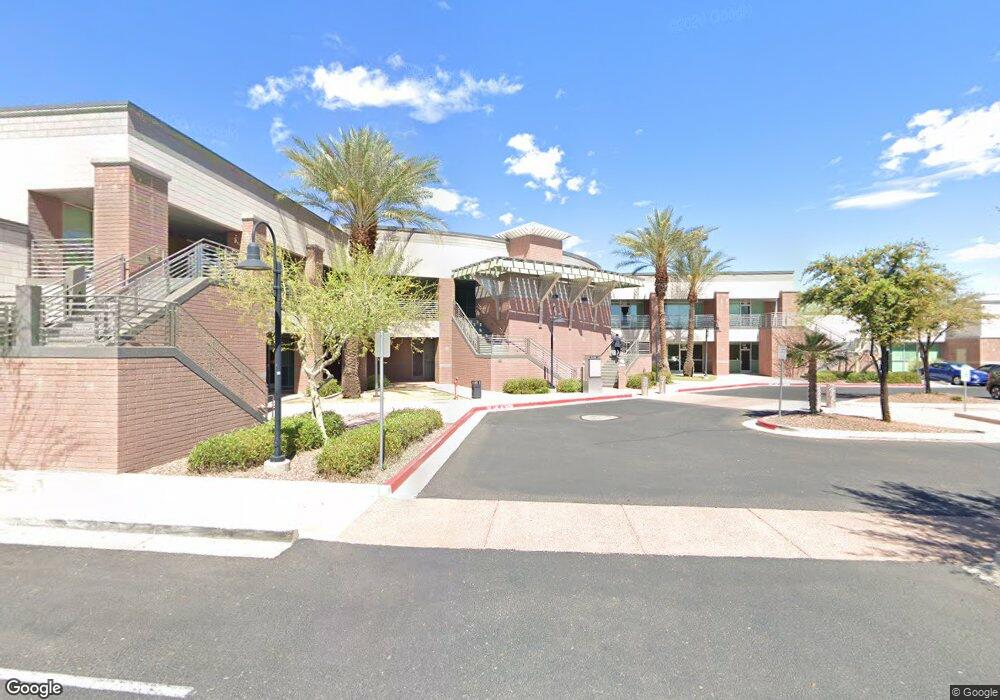2509 S Power Rd Unit 114 Mesa, AZ 85209
Superstition Springs Neighborhood
--
Bed
--
Bath
30,898
Sq Ft
3.43
Acres
About This Home
This home is located at 2509 S Power Rd Unit 114, Mesa, AZ 85209. 2509 S Power Rd Unit 114 is a home located in Maricopa County with nearby schools including Superstition Springs Elementary School, Highland Jr High School, and Highland High School.
Create a Home Valuation Report for This Property
The Home Valuation Report is an in-depth analysis detailing your home's value as well as a comparison with similar homes in the area
Home Values in the Area
Average Home Value in this Area
Tax History Compared to Growth
Map
Nearby Homes
- 6956 E Milagro Ave
- 2414 S Revolta
- 1102 N Blackbird Dr
- 7137 E Laguna Azul Ave
- 4537 E Towne Ln
- 4532 E Douglas Ave
- 907 N Falcon Dr
- 4632 E Harwell St
- 699 N Sparrow Ct
- 4337 E Desert Ln
- 2622 S Athena
- 2617 S Athena
- 7101 E Baseline Rd
- 4338 E Douglas Ave
- 7265 E Lindner Ave
- 7346 E Naranja Ave Unit 6
- 4786 E Laurel Ct
- 4704 E Laurel Ave
- 7247 E Kiva Ave
- 4618 E Laurel Ct
- 2509 S Power Rd Unit 108/109
- 2509 S Power Rd Unit 203
- 2509 S Power Rd Unit 105
- 2509 S Power Rd Unit 101
- 6822 E Mirabel Ave
- 6814 E Mirabel Ave
- 6830 E Mirabel Ave
- 2506 S Saranac
- 6840 E Mirabel Ave
- 2432 S Saranac
- 2506 S Sunrise
- 2510 S Saranac
- 2441 S Saranac
- 2435 S Saranac
- 2514 S Sunrise
- 6904 E Mirabel Ave
- 6821 E Mirabel Ave
- 2520 S Sunrise
