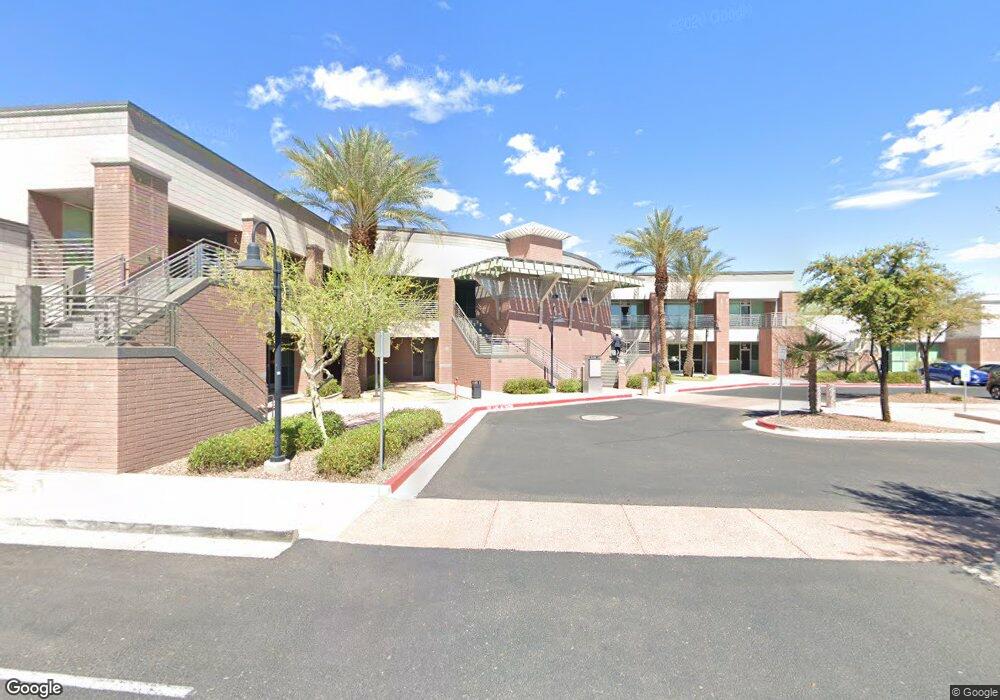2509 S Power Rd Unit 203 Mesa, AZ 85209
Superstition Springs Neighborhood
--
Bed
--
Bath
30,898
Sq Ft
3.43
Acres
About This Home
This home is located at 2509 S Power Rd Unit 203, Mesa, AZ 85209. 2509 S Power Rd Unit 203 is a home located in Maricopa County with nearby schools including Superstition Springs Elementary School, Highland Jr High School, and Highland High School.
Ownership History
Date
Name
Owned For
Owner Type
Purchase Details
Closed on
Dec 15, 2003
Sold by
Dibella Family Llp
Bought by
Superstition Point Llc
Create a Home Valuation Report for This Property
The Home Valuation Report is an in-depth analysis detailing your home's value as well as a comparison with similar homes in the area
Home Values in the Area
Average Home Value in this Area
Purchase History
| Date | Buyer | Sale Price | Title Company |
|---|---|---|---|
| Superstition Point Llc | -- | First American Title |
Source: Public Records
Tax History Compared to Growth
Tax History
| Year | Tax Paid | Tax Assessment Tax Assessment Total Assessment is a certain percentage of the fair market value that is determined by local assessors to be the total taxable value of land and additions on the property. | Land | Improvement |
|---|---|---|---|---|
| 2025 | $44,514 | $496,425 | -- | -- |
| 2024 | $45,823 | $487,561 | -- | -- |
| 2023 | $45,823 | $1,141,431 | $180,540 | $960,891 |
| 2022 | $46,106 | $837,078 | $117,495 | $719,583 |
| 2021 | $50,086 | $855,702 | $120,852 | $734,850 |
| 2020 | $49,262 | $831,600 | $109,854 | $721,746 |
| 2019 | $46,078 | $754,830 | $100,782 | $654,048 |
| 2018 | $44,136 | $725,706 | $144,216 | $581,490 |
| 2017 | $42,833 | $757,080 | $133,524 | $623,556 |
| 2016 | $43,815 | $360,000 | $56,564 | $303,436 |
| 2015 | $43,533 | $370,000 | $58,136 | $311,864 |
Source: Public Records
Map
Nearby Homes
- 6956 E Milagro Ave
- 2414 S Revolta
- 1102 N Blackbird Dr
- 7137 E Laguna Azul Ave
- 4537 E Towne Ln
- 4532 E Douglas Ave
- 907 N Falcon Dr
- 4632 E Harwell St
- 699 N Sparrow Ct
- 4337 E Desert Ln
- 2622 S Athena
- 2617 S Athena
- 7101 E Baseline Rd
- 4338 E Douglas Ave
- 7265 E Lindner Ave
- 7346 E Naranja Ave Unit 6
- 4786 E Laurel Ct
- 4704 E Laurel Ave
- 7247 E Kiva Ave
- 4618 E Laurel Ct
- 2509 S Power Rd Unit 108/109
- 2509 S Power Rd Unit 105
- 2509 S Power Rd Unit 114
- 2509 S Power Rd Unit 101
- 6822 E Mirabel Ave
- 6814 E Mirabel Ave
- 6830 E Mirabel Ave
- 2506 S Saranac
- 6840 E Mirabel Ave
- 2432 S Saranac
- 2506 S Sunrise
- 2510 S Saranac
- 2441 S Saranac
- 2435 S Saranac
- 2514 S Sunrise
- 6904 E Mirabel Ave
- 6821 E Mirabel Ave
- 2520 S Sunrise
