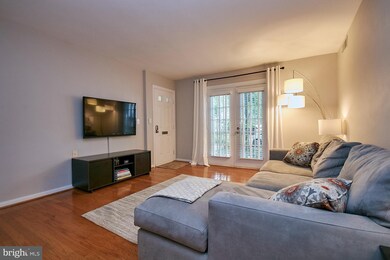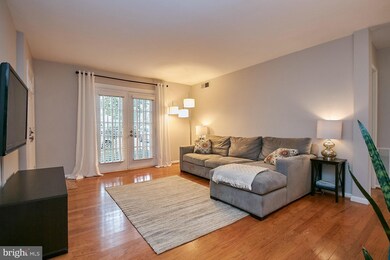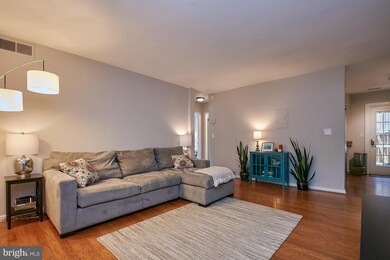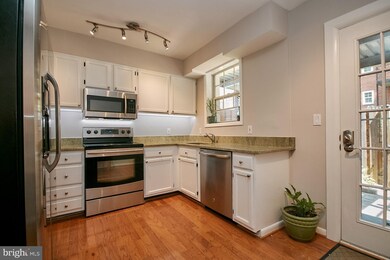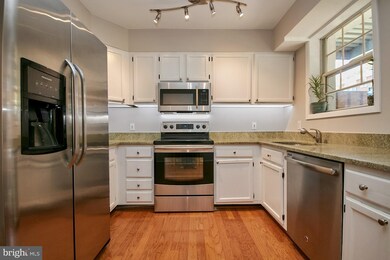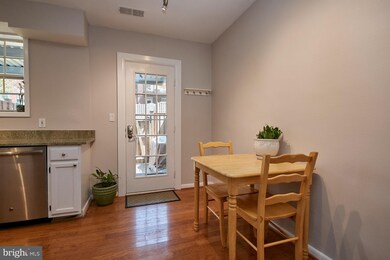
2509 S Walter Reed Dr Unit A Arlington, VA 22206
Fairlington NeighborhoodHighlights
- Colonial Architecture
- Traditional Floor Plan
- Upgraded Countertops
- Gunston Middle School Rated A-
- Wood Flooring
- Community Pool
About This Home
As of August 2018Charming 2 bedroom/1 bathroom apartment in The Arlington. Bright living room with French doors. Generous kitchen with granite counters, dining area, and access to the patio. New carpet in master bedroom! There is one reserved parking space, and additional visitor parking available. There is also an expansive shared yard beyond the patio, as well as a community swimming pool, and tennis court.
Last Agent to Sell the Property
TTR Sothebys International Realty Listed on: 07/21/2018

Property Details
Home Type
- Condominium
Est. Annual Taxes
- $2,935
Year Built
- Built in 1950
HOA Fees
- $284 Monthly HOA Fees
Parking
- 1 Assigned Parking Space
Home Design
- Colonial Architecture
- Brick Exterior Construction
Interior Spaces
- 780 Sq Ft Home
- Property has 1 Level
- Traditional Floor Plan
- Living Room
- Dining Room
- Wood Flooring
Kitchen
- Eat-In Kitchen
- Stove
- Microwave
- Dishwasher
- Upgraded Countertops
- Disposal
Bedrooms and Bathrooms
- 2 Main Level Bedrooms
- En-Suite Primary Bedroom
- 1 Full Bathroom
Laundry
- Dryer
- Washer
Outdoor Features
- Patio
Utilities
- Heat Pump System
- Electric Water Heater
Listing and Financial Details
- Assessor Parcel Number 29-003-257
Community Details
Overview
- Association fees include exterior building maintenance, insurance, common area maintenance, lawn maintenance, management, reserve funds, trash
- Low-Rise Condominium
- The Arlington Community
- The Arlington Subdivision
- The community has rules related to parking rules
Amenities
- Common Area
Recreation
- Tennis Courts
- Community Pool
- Jogging Path
- Bike Trail
Ownership History
Purchase Details
Home Financials for this Owner
Home Financials are based on the most recent Mortgage that was taken out on this home.Purchase Details
Home Financials for this Owner
Home Financials are based on the most recent Mortgage that was taken out on this home.Purchase Details
Home Financials for this Owner
Home Financials are based on the most recent Mortgage that was taken out on this home.Purchase Details
Home Financials for this Owner
Home Financials are based on the most recent Mortgage that was taken out on this home.Purchase Details
Home Financials for this Owner
Home Financials are based on the most recent Mortgage that was taken out on this home.Similar Homes in the area
Home Values in the Area
Average Home Value in this Area
Purchase History
| Date | Type | Sale Price | Title Company |
|---|---|---|---|
| Warranty Deed | $329,000 | Stewart Title | |
| Warranty Deed | $295,000 | -- | |
| Trustee Deed | $240,000 | -- | |
| Warranty Deed | $330,000 | -- | |
| Deed | $162,500 | -- |
Mortgage History
| Date | Status | Loan Amount | Loan Type |
|---|---|---|---|
| Open | $312,039 | New Conventional | |
| Closed | $312,550 | New Conventional | |
| Previous Owner | $300,162 | New Conventional | |
| Previous Owner | $180,000 | New Conventional | |
| Previous Owner | $264,000 | New Conventional | |
| Previous Owner | $162,500 | New Conventional |
Property History
| Date | Event | Price | Change | Sq Ft Price |
|---|---|---|---|---|
| 08/07/2018 08/07/18 | Sold | $329,000 | +1.2% | $422 / Sq Ft |
| 07/23/2018 07/23/18 | Pending | -- | -- | -- |
| 07/21/2018 07/21/18 | For Sale | $325,000 | +10.2% | $417 / Sq Ft |
| 05/29/2015 05/29/15 | Sold | $295,000 | -0.7% | $391 / Sq Ft |
| 04/27/2015 04/27/15 | Pending | -- | -- | -- |
| 04/17/2015 04/17/15 | For Sale | $297,000 | -- | $393 / Sq Ft |
Tax History Compared to Growth
Tax History
| Year | Tax Paid | Tax Assessment Tax Assessment Total Assessment is a certain percentage of the fair market value that is determined by local assessors to be the total taxable value of land and additions on the property. | Land | Improvement |
|---|---|---|---|---|
| 2025 | $3,893 | $376,900 | $58,100 | $318,800 |
| 2024 | $3,828 | $370,600 | $58,100 | $312,500 |
| 2023 | $3,754 | $364,500 | $58,100 | $306,400 |
| 2022 | $3,754 | $364,500 | $58,100 | $306,400 |
| 2021 | $3,633 | $352,700 | $58,100 | $294,600 |
| 2020 | $3,395 | $330,900 | $39,300 | $291,600 |
| 2019 | $3,123 | $304,400 | $39,300 | $265,100 |
| 2018 | $2,935 | $291,800 | $39,300 | $252,500 |
| 2017 | $2,792 | $277,500 | $39,300 | $238,200 |
| 2016 | $2,800 | $282,500 | $39,300 | $243,200 |
| 2015 | $2,814 | $282,500 | $39,300 | $243,200 |
| 2014 | $2,766 | $277,700 | $39,300 | $238,400 |
Agents Affiliated with this Home
-

Seller's Agent in 2018
Brian Blackburn
TTR Sotheby's International Realty
(703) 447-3085
70 Total Sales
-

Buyer's Agent in 2018
Kathy Dipp
Century 21 Redwood Realty
(703) 203-8120
1 in this area
35 Total Sales
-

Seller's Agent in 2015
Windy Harris
Hunt Country Sotheby's International Realty
(703) 554-3815
71 Total Sales
-

Buyer's Agent in 2015
Donna Sehler
McEnearney Associates
(703) 966-7864
3 in this area
36 Total Sales
Map
Source: Bright MLS
MLS Number: 1002067168
APN: 29-003-257
- 2505 S Walter Reed Dr Unit A
- 2517 A S Walter Reed Dr Unit A
- 2546 S Walter Reed Dr Unit B
- 2408 A S Walter Reed Dr S Unit 1
- 4803 27th Rd S
- 4552 28th Rd S Unit 169
- 2743 S Buchanan St
- 4825 27th Rd S
- 2605 S Walter Reed Dr Unit A
- 2432 S Culpeper St
- 2540 A S Arlington Mill Dr S Unit A
- 2917 D S Woodstock St 4 Unit 4
- 2923 S Woodstock St Unit D
- 2637 S Walter Reed Dr Unit B
- 2641 S Walter Reed Dr Unit B
- 4163 S Four Mile Run Dr Unit 401
- 4165 S Four Mile Run Dr Unit 203
- 4083 S Four Mile Run Dr Unit 402
- 2802 S Columbus St Unit A2
- 2707 S Walter Reed Dr Unit A

