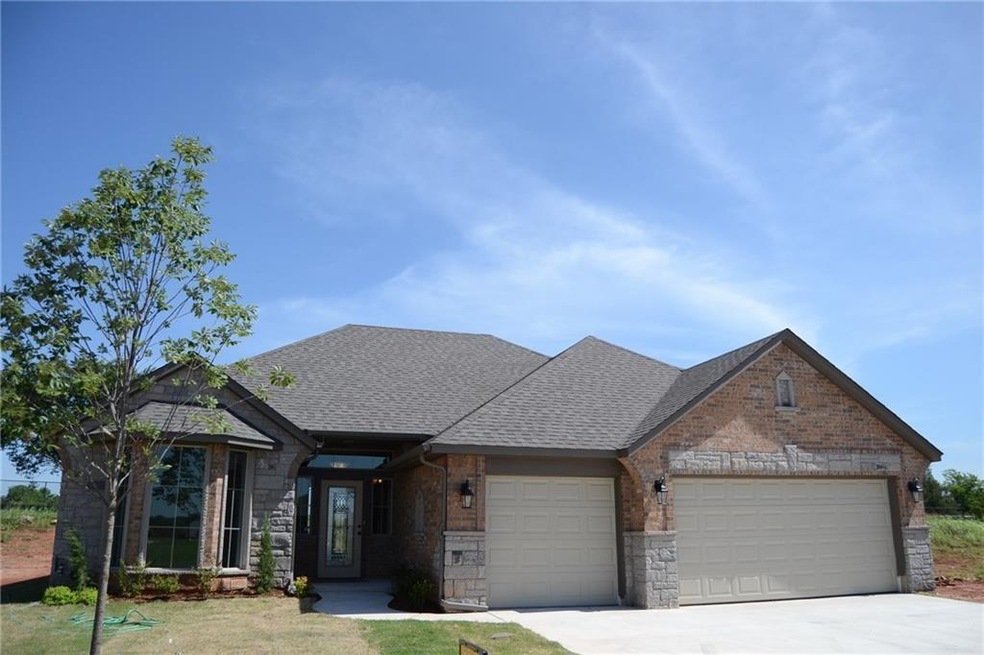
Estimated Value: $314,000 - $331,000
4
Beds
2
Baths
1,886
Sq Ft
$171/Sq Ft
Est. Value
Highlights
- Newly Remodeled
- Traditional Architecture
- Interior Lot
- Timber Creek Elementary School Rated A
- 3 Car Attached Garage
- 1-Story Property
About This Home
As of February 2019Spacious 4 bed 2 bath home
Home Details
Home Type
- Single Family
Est. Annual Taxes
- $3,633
Year Built
- Built in 2015 | Newly Remodeled
Lot Details
- 7,553 Sq Ft Lot
- Interior Lot
HOA Fees
- $26 Monthly HOA Fees
Parking
- 3 Car Attached Garage
Home Design
- Traditional Architecture
- Slab Foundation
- Brick Frame
- Composition Roof
Interior Spaces
- 1,886 Sq Ft Home
- 1-Story Property
- Metal Fireplace
Bedrooms and Bathrooms
- 4 Bedrooms
- 2 Full Bathrooms
Schools
- Timber Creek Elementary School
- Highland East JHS Middle School
- Moore High School
Utilities
- Heat Pump System
Community Details
- Association fees include greenbelt
- Mandatory home owners association
Listing and Financial Details
- Legal Lot and Block 22 / 4
Ownership History
Date
Name
Owned For
Owner Type
Purchase Details
Closed on
Aug 25, 2022
Sold by
James Eagan Joseph
Bought by
Eagan Joseph James and Eagan Tatum Dee
Total Days on Market
0
Current Estimated Value
Home Financials for this Owner
Home Financials are based on the most recent Mortgage that was taken out on this home.
Original Mortgage
$215,710
Outstanding Balance
$208,952
Interest Rate
5.51%
Mortgage Type
FHA
Estimated Equity
$109,271
Purchase Details
Listed on
Jan 29, 2019
Closed on
Feb 8, 2019
Sold by
Mh Building Llc
Bought by
Eagan Joseph James
Seller's Agent
Bradley Warner
Keller Williams Realty Mulinix
Buyer's Agent
Taylor Fleener
Black Label Realty
List Price
$237,500
Sold Price
$237,500
Home Financials for this Owner
Home Financials are based on the most recent Mortgage that was taken out on this home.
Avg. Annual Appreciation
4.72%
Original Mortgage
$188,237
Interest Rate
4.5%
Mortgage Type
FHA
Purchase Details
Closed on
Jan 28, 2015
Sold by
Gt Development Llc
Bought by
Mh Building Llc
Similar Homes in the area
Create a Home Valuation Report for This Property
The Home Valuation Report is an in-depth analysis detailing your home's value as well as a comparison with similar homes in the area
Home Values in the Area
Average Home Value in this Area
Purchase History
| Date | Buyer | Sale Price | Title Company |
|---|---|---|---|
| Eagan Joseph James | -- | Servicelink | |
| Eagan Joseph James | $237,500 | First American Title | |
| Mh Building Llc | $34,500 | Fatco |
Source: Public Records
Mortgage History
| Date | Status | Borrower | Loan Amount |
|---|---|---|---|
| Open | Eagan Joseph James | $50,000 | |
| Open | Eagan Joseph James | $215,710 | |
| Previous Owner | Eagan Joseph James | $188,237 |
Source: Public Records
Property History
| Date | Event | Price | Change | Sq Ft Price |
|---|---|---|---|---|
| 02/08/2019 02/08/19 | Sold | $237,500 | 0.0% | $126 / Sq Ft |
| 01/29/2019 01/29/19 | Pending | -- | -- | -- |
| 01/29/2019 01/29/19 | For Sale | $237,500 | -- | $126 / Sq Ft |
Source: MLSOK
Tax History Compared to Growth
Tax History
| Year | Tax Paid | Tax Assessment Tax Assessment Total Assessment is a certain percentage of the fair market value that is determined by local assessors to be the total taxable value of land and additions on the property. | Land | Improvement |
|---|---|---|---|---|
| 2024 | $3,633 | $30,949 | $4,868 | $26,081 |
| 2023 | $3,541 | $30,048 | $4,926 | $25,122 |
| 2022 | $3,484 | $29,172 | $4,549 | $24,623 |
| 2021 | $3,395 | $28,323 | $4,601 | $23,722 |
| 2020 | $3,294 | $27,498 | $4,630 | $22,868 |
| 2019 | $1,673 | $13,217 | $438 | $12,779 |
| 2018 | $1,674 | $13,217 | $439 | $12,778 |
| 2017 | $1,682 | $13,217 | $0 | $0 |
| 2016 | $1,695 | $13,217 | $439 | $12,778 |
| 2015 | -- | $439 | $439 | $0 |
| 2014 | -- | $439 | $439 | $0 |
Source: Public Records
Agents Affiliated with this Home
-
Bradley Warner
B
Seller's Agent in 2019
Bradley Warner
Keller Williams Realty Mulinix
(405) 361-4752
5 in this area
28 Total Sales
-
Taylor Fleener
T
Buyer's Agent in 2019
Taylor Fleener
Black Label Realty
(405) 761-1727
2 in this area
24 Total Sales
Map
Source: MLSOK
MLS Number: 849859
APN: R0163476
Nearby Homes
- 2708 SE 39th St
- 3508 Stratford Place
- 2809 SE 38th St
- 3101 SE 29th Ct
- 2929 SE 27th St
- 3316 Broadmoore Dr
- 824 SE 38th St
- 3620 Joshua Ln
- 3317 Broadmoore Dr
- 119 Armstrong Ct Unit Lot 1
- 116 Armstrong Ct Unit Lot 10
- 138 Armstrong Ct Unit Lot 9
- 3300 Sparrow Dr
- 3001 Flint Ct
- 2409 Creekview Dr
- 4000 S Broadway St
- 1105 SE 30th St
- 1101 SE 30th St
- 1013 SE 30th St
- 2420 Northfork Dr
- 2509 SE 38th St
- 2513 SE 38th St
- 2517 SE 38th St
- 2501 SE 38th St
- 2521 SE 38th St
- 2512 SE 38th St
- 2516 SE 38th St
- 3601 Rita Rd
- 2520 SE 38th St
- 2601 SE 38th St
- 3605 Rita Rd
- 2600 SE 38th St
- 3609 Rita Rd
- 2605 SE 38th St
- 2604 SE 38th St
- 2505 SE 39th St
- 2509 SE 39th St
- 2513 SE 39th St
- 2609 SE 38th St
- 2517 SE 39th St
