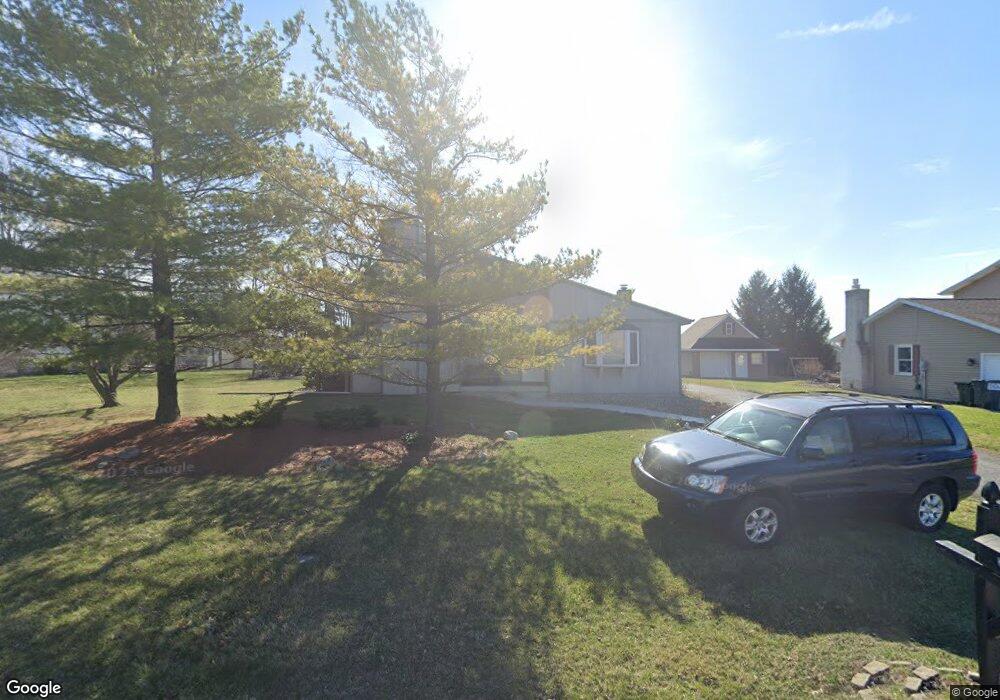2509 Springmill Rd Findlay, OH 45840
Estimated Value: $276,000 - $294,000
3
Beds
2
Baths
1,952
Sq Ft
$145/Sq Ft
Est. Value
About This Home
This home is located at 2509 Springmill Rd, Findlay, OH 45840 and is currently estimated at $283,427, approximately $145 per square foot. 2509 Springmill Rd is a home located in Hancock County with nearby schools including Bigelow Hill Elementary School, Northview Elementary School, and Glenwood Middle School.
Ownership History
Date
Name
Owned For
Owner Type
Purchase Details
Closed on
Apr 6, 2020
Sold by
Rensch Treg and Rensch Jerry L
Bought by
Rensch Treg
Current Estimated Value
Home Financials for this Owner
Home Financials are based on the most recent Mortgage that was taken out on this home.
Original Mortgage
$165,801
Outstanding Balance
$149,516
Interest Rate
4.4%
Mortgage Type
FHA
Estimated Equity
$133,911
Purchase Details
Closed on
Nov 29, 2018
Sold by
Shingler Francine M
Bought by
Rensch Treg and Rensch Jerry L
Home Financials for this Owner
Home Financials are based on the most recent Mortgage that was taken out on this home.
Original Mortgage
$162,011
Interest Rate
5.5%
Mortgage Type
FHA
Purchase Details
Closed on
Jun 26, 1998
Sold by
O'Donnell John
Bought by
Shingler Jeffrey and Shingler Francine
Home Financials for this Owner
Home Financials are based on the most recent Mortgage that was taken out on this home.
Original Mortgage
$95,400
Interest Rate
7.27%
Mortgage Type
New Conventional
Purchase Details
Closed on
Aug 27, 1986
Bought by
Dyar Charles D and Dyar Pamela L
Purchase Details
Closed on
Aug 8, 1985
Bought by
Arreguin Raymond J and Arreguin Carol
Purchase Details
Closed on
Aug 21, 1984
Bought by
Ohio Bank & Savings Co and Lodge Sandra K
Create a Home Valuation Report for This Property
The Home Valuation Report is an in-depth analysis detailing your home's value as well as a comparison with similar homes in the area
Home Values in the Area
Average Home Value in this Area
Purchase History
| Date | Buyer | Sale Price | Title Company |
|---|---|---|---|
| Rensch Treg | -- | Liberty Title | |
| Rensch Treg | $165,000 | Whitman Title | |
| Shingler Jeffrey | $106,000 | -- | |
| Dyar Charles D | $75,000 | -- | |
| Arreguin Raymond J | $68,500 | -- | |
| Ohio Bank & Savings Co | -- | -- |
Source: Public Records
Mortgage History
| Date | Status | Borrower | Loan Amount |
|---|---|---|---|
| Open | Rensch Treg | $165,801 | |
| Closed | Rensch Treg | $162,011 | |
| Previous Owner | Shingler Jeffrey | $95,400 |
Source: Public Records
Tax History Compared to Growth
Tax History
| Year | Tax Paid | Tax Assessment Tax Assessment Total Assessment is a certain percentage of the fair market value that is determined by local assessors to be the total taxable value of land and additions on the property. | Land | Improvement |
|---|---|---|---|---|
| 2024 | $2,536 | $69,910 | $11,170 | $58,740 |
| 2023 | $2,539 | $69,910 | $11,170 | $58,740 |
| 2022 | $2,538 | $69,910 | $11,170 | $58,740 |
| 2021 | $2,388 | $57,390 | $11,180 | $46,210 |
| 2020 | $2,388 | $57,390 | $11,180 | $46,210 |
| 2019 | $2,532 | $57,390 | $11,180 | $46,210 |
| 2018 | $2,280 | $47,510 | $8,950 | $38,560 |
| 2017 | $2,066 | $47,510 | $8,950 | $38,560 |
| 2016 | $2,038 | $47,510 | $8,950 | $38,560 |
| 2015 | $1,874 | $42,850 | $8,950 | $33,900 |
| 2014 | $1,844 | $42,170 | $8,950 | $33,220 |
| 2012 | $1,890 | $42,910 | $8,950 | $33,960 |
Source: Public Records
Map
Nearby Homes
- 2616 Eton Place
- 636 W Melrose Ave
- 430 Mona Ln
- 2613 Eton Place
- 905 W Melrose Ave
- 643 Edith Ave
- 925 W Melrose Ave
- 615 Hillcrest Ave
- 506 Hillcrest Ave
- 1310 Muirfield Dr
- 528 Rector Ave
- 3018 Gleneagle Dr
- 232 Prentiss Ave
- 3237 Gleneagle Dr
- 405 Clifton Ave
- 120 Stanley Ave
- 3106 Saddlebrook
- 128 Harrington Ave
- 1405 Cypress Lake
- 146 Clifton Ave
- 2505 Springmill Rd
- 2515 Springmill Rd
- 2501 Springmill Rd
- 2521 Springmill Rd
- 2508 Springmill Rd
- 2512 Springmill Rd
- 2504 Springmill Rd
- 2518 Springmill Rd
- 2425 Springmill Rd
- 2601 Springmill Rd
- 2500 Springmill Rd
- 2600 Springmill Rd
- 2515 Westmoor Rd
- 2421 Springmill Rd
- 2605 Springmill Rd
- 2521 Westmoor Rd
- 2604 Springmill Rd
- 2420 Springmill Rd
- 2601 Westmoor Rd
- 2417 Springmill Rd
