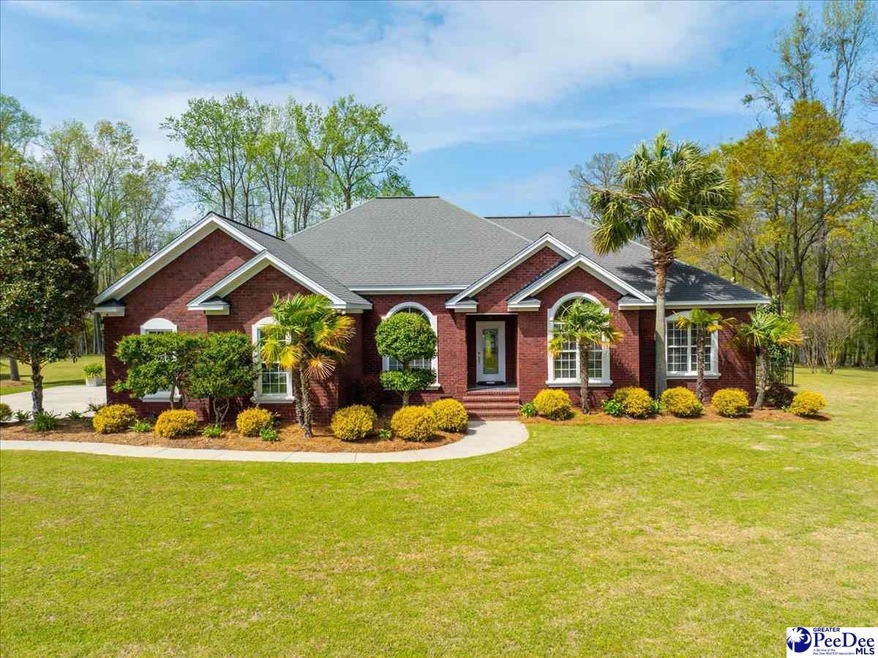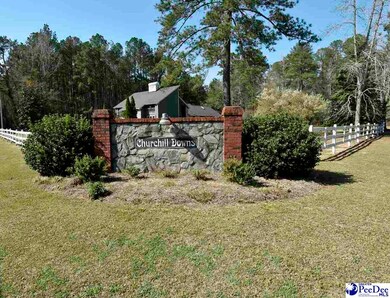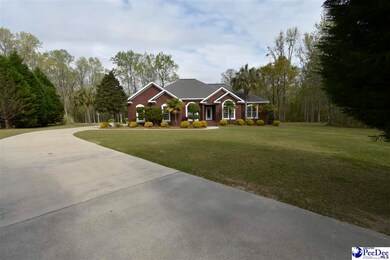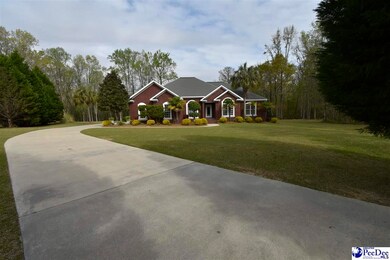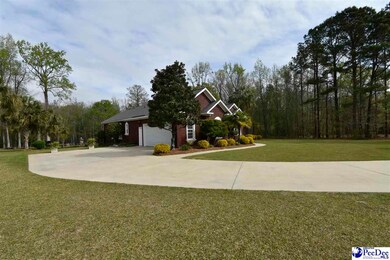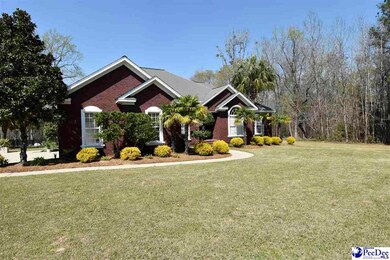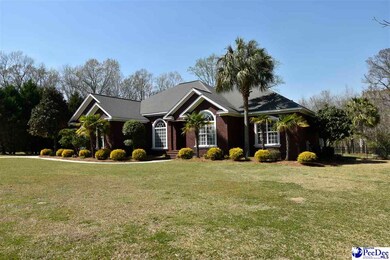
2509 Triple Crown Dr Florence, SC 29505
Estimated Value: $430,000 - $469,000
Highlights
- Outdoor Pool
- Traditional Architecture
- Hydromassage or Jetted Bathtub
- Waterfront
- Wood Flooring
- Attic
About This Home
As of April 2024Do you want a unique piece of property with 6.3 acres located on captivating Jeffries Creek in one of Florence's prestigious Equestrian neighborhoods? You can see an abundance of deer, turkeys, rabbits, squirrels, ducks and fish in your own backyard! Drift along in your jon-boat or canoe thru the tranquil moss draped cypress trees leaving your cares behind. Swim in your beautiful salt water pool with total privacy or sit on your covered back porch drinking your coffee or tea, watching the wildlife. There is an outside fire pit to sit and roast your marshmallows from. You have 21 Palm trees surrounding the property and this is like being in your own oasis. This brick, Traditional style one level home was CUSTOM built by the talented Florence builder, Marvin Tisdale! It has 3 bedrooms with a split floor plan and owners bedroom has a private entrance to the porch and pool. The 2 guest bedrooms located on the other side of the home also has a private entrance to the porch and pool for convenience. Family room/den has a propane gas fireplace and has built in bookshelves to showcase your family pictures, books or collectibles. Security Surveillance System with 6 cameras and a TV remain with the home, plus a ring doorbell. Kitchen has granite counter tops, stainless appliances, TV mounted in cabinet over the refrigerator to watch your favorite cooking shows, cooking island and breakfast area with scenic views of the pool and creek. Formal dining room to entertain or you could use it as a home office. Large private owners bath with shower and tub, guest bath located by the guest rooms and a half bath by the laundry room with a 2 car attached garage and storage room. Convenient access to many amenities in Florence and all within 10 minutes. (Barn is not on the property but at the back of neighborhood where folks board their horses which is very convenient.) Buyer can verify cost of boarding based upon their needs, horses, etc.
Home Details
Home Type
- Single Family
Est. Annual Taxes
- $1,308
Year Built
- Built in 2004
Lot Details
- 6.3 Acre Lot
- Waterfront
- Fenced Yard
- Sprinkler System
Parking
- 2 Car Attached Garage
Home Design
- Traditional Architecture
- Brick Veneer
- Architectural Shingle Roof
Interior Spaces
- 2,074 Sq Ft Home
- 1-Story Property
- Tray Ceiling
- Ceiling height of 9 feet or more
- Ceiling Fan
- Gas Log Fireplace
- Insulated Windows
- Drapes & Rods
- Blinds
- Entrance Foyer
- Great Room
- Formal Dining Room
- Den with Fireplace
- Crawl Space
- Pull Down Stairs to Attic
- Home Security System
Kitchen
- Range
- Recirculated Exhaust Fan
- Microwave
- Dishwasher
- Kitchen Island
- Solid Surface Countertops
- Disposal
Flooring
- Wood
- Carpet
- Tile
- Vinyl
Bedrooms and Bathrooms
- 3 Bedrooms
- Walk-In Closet
- Hydromassage or Jetted Bathtub
- Shower Only
Laundry
- Dryer
- Washer
Outdoor Features
- Outdoor Pool
- Porch
Schools
- Wallace Gregg Elementary School
- Southside Middle School
- South Florence High School
Utilities
- Central Heating and Cooling System
- Septic System
Community Details
- Churchill Downs Subdivision
Listing and Financial Details
- Assessor Parcel Number 00244-01-043
Ownership History
Purchase Details
Home Financials for this Owner
Home Financials are based on the most recent Mortgage that was taken out on this home.Purchase Details
Similar Homes in Florence, SC
Home Values in the Area
Average Home Value in this Area
Purchase History
| Date | Buyer | Sale Price | Title Company |
|---|---|---|---|
| Wallace Mark E | $440,000 | South Carolina Title | |
| Sansbury Betty M | $49,000 | -- |
Mortgage History
| Date | Status | Borrower | Loan Amount |
|---|---|---|---|
| Open | Wallace Mark E | $190,000 | |
| Previous Owner | Sansbury David C | $200,000 | |
| Previous Owner | Sansbury David Chris | $168,500 | |
| Previous Owner | Sansbury David C | $186,000 |
Property History
| Date | Event | Price | Change | Sq Ft Price |
|---|---|---|---|---|
| 04/26/2024 04/26/24 | Sold | $440,000 | -1.1% | $212 / Sq Ft |
| 03/27/2024 03/27/24 | For Sale | $445,000 | -- | $215 / Sq Ft |
Tax History Compared to Growth
Tax History
| Year | Tax Paid | Tax Assessment Tax Assessment Total Assessment is a certain percentage of the fair market value that is determined by local assessors to be the total taxable value of land and additions on the property. | Land | Improvement |
|---|---|---|---|---|
| 2024 | $1,498 | $15,400 | $2,481 | $12,919 |
| 2023 | $1,158 | $11,007 | $2,012 | $8,995 |
| 2022 | $1,383 | $11,007 | $2,012 | $8,995 |
| 2021 | $1,432 | $11,020 | $0 | $0 |
| 2020 | $1,283 | $11,020 | $0 | $0 |
| 2019 | $1,286 | $11,007 | $2,012 | $8,995 |
| 2018 | $1,164 | $11,020 | $0 | $0 |
| 2017 | $1,254 | $11,020 | $0 | $0 |
| 2016 | $1,173 | $11,020 | $0 | $0 |
| 2015 | $1,161 | $11,020 | $0 | $0 |
| 2014 | $1,086 | $11,008 | $2,012 | $8,995 |
Agents Affiliated with this Home
-
Fran Hawley

Seller's Agent in 2024
Fran Hawley
Griggs, Floyd, and Grantham In
(843) 687-0102
44 Total Sales
-
Peggy Collins

Buyer's Agent in 2024
Peggy Collins
Coldwell Banker McMillan and Associates
(843) 617-2100
335 Total Sales
Map
Source: Pee Dee REALTOR® Association
MLS Number: 20241170
APN: 00244-01-043
- 100 Acres Claussen Pointe
- 2532 Harleston Green Dr
- 3625 Summertree Dr
- 3719 Pine Haven Dr
- 2722 Sandifer Ln
- 4114 Navajo Cir Unit 14
- 4120 Navajo Cir Unit 11
- 4116 Navajo Cir Unit 12
- 4136 Navajo Cir Unit 7
- 4140 Navajo Cir Unit 6
- 4123 Navajo Cir Unit 14
- 4127 Navajo Cir Unit 4
- 4141 Navajo Cir Unit 1
- 558 Captiva Row Ln
- 552 Captiva Row Ln
- 524 Captiva Row Ln
- 516 Captiva Row Ln
- 540 Captiva Row Ln
- 2605 Claussen Rd
- 2130 Woodmore Cir
- 2509 Triple Crown Dr
- 2515 Triple Crown Dr
- 2514 Triple Crown Dr
- 2520 Triple Crown Dr
- 2521 Triple Crown Dr
- 2521 Triple Crown Dr
- 2527 Triple Crown Dr
- 2526 Triple Crown Dr
- 2530 Triple Crown Dr
- 2531 Triple Crown Dr
- 2535 Triple Crown Dr
- 2503 Secretariat Dr
- 2534 Triple Crown Dr
- 3527 Winning Colors Dr
- 2603 Triple Crown Dr
- 3528 Winning Colors Dr
- 2604 Triple Crown Dr
- 3601 Winning Colors Dr
- 2611 Triple Crown Dr
- 2612 Triple Crown Dr
