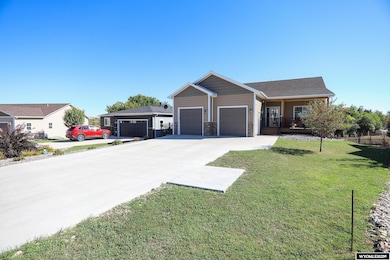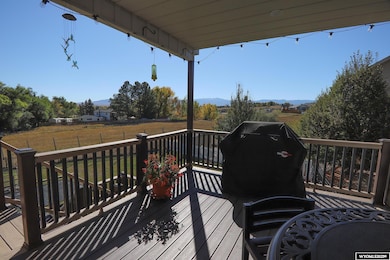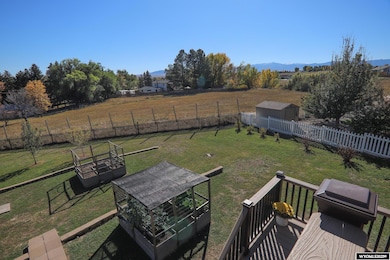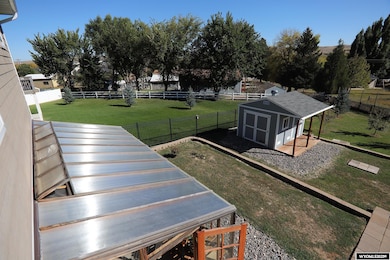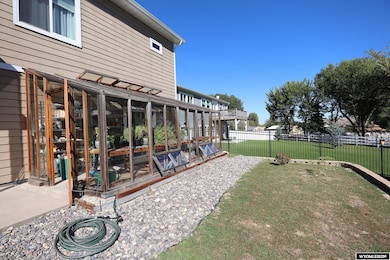2509 Weeping Willow Ct Sheridan, WY 82801
Estimated payment $3,649/month
Highlights
- Ranch Style House
- Wood Flooring
- 2 Car Attached Garage
- Sheridan High School Rated A-
- No HOA
- Living Room
About This Home
There is NO HOA in this great neighborhood. Discover the perfect blend of comfort, style, and functionality in this beautiful 5-bedroom, 3-bath home. Ideally situated on over 1/3 of an acre, this private and peaceful location in Aspen Grove cannot be beat! Bordered by privately owned open space directly behind the property, this parcel is well-appointed and peaceful - with a bonus of unobstructed mountain views! Custom built by Three T Enterprises, this home can accommodate any living arrangement. Step inside to find a bright, inviting layout designed for easy one-level living. The main floor features a welcoming living area, a stunning updated kitchen, and the convenience of both the Master Suite and laundry room on the same level. NEW roof and gutters installed November of 2025. Kitchen remodeling completed 2024, remodel includes conversion to gas range, new granite countertops, tile backsplash, new sink, and all new stainless-steel appliances, plus a new washer and dryer that stay! NEW engineered hardwood 2025. The main level also includes two additional bedrooms and a full bath, offering plenty of space for family or guests. The finished walk-out basement expands your living area with a wonderful 35x16 family room, fourth and fifth bedroom, full bath, utility room, and a versatile storage room, ideal for a home gym, office, or craft space. Enjoy grilling and entertaining with a gas line ready for your BBQ on the back deck. The newly constructed composite front deck offers a wonderful coffee spot or a place to watch the sun set! Garden enthusiasts will fall in love with the attached greenhouse - perfect for year-round growing. The raised garden beds to make it easy to nurture your flowers and vegetables. A 10x20 Tuff Shed provides ample storage for lawn tools and outdoor equipment. Don't miss the secure fencing to keep those furry friends in! Enjoy the two-car garage with one extra long bay for your truck, weatherproof floor mats, overhead bike racks, storage shelves, and a reloading table. Additional features include a Rinnai instant hot water system and radon mitigation system, offering comfort and peace of mind. This home truly has it all! All measurements are approximate.
Home Details
Home Type
- Single Family
Est. Annual Taxes
- $3,240
Year Built
- Built in 2015
Lot Details
- 0.33 Acre Lot
- Property is zoned R1
Parking
- 2 Car Attached Garage
Home Design
- Ranch Style House
- Asphalt Roof
- Tile
Interior Spaces
- Family Room
- Living Room
- Dining Room
- Partial Basement
Flooring
- Wood
- Carpet
- Tile
Bedrooms and Bathrooms
- 5 Bedrooms
- 3 Bathrooms
Laundry
- Laundry Room
- Laundry on main level
Utilities
- Forced Air Heating and Cooling System
Community Details
- No Home Owners Association
Map
Home Values in the Area
Average Home Value in this Area
Tax History
| Year | Tax Paid | Tax Assessment Tax Assessment Total Assessment is a certain percentage of the fair market value that is determined by local assessors to be the total taxable value of land and additions on the property. | Land | Improvement |
|---|---|---|---|---|
| 2025 | $4,443 | $45,313 | $8,631 | $36,682 |
| 2024 | $4,443 | $62,140 | $11,507 | $50,633 |
| 2023 | $4,345 | $60,771 | $10,756 | $50,015 |
| 2022 | $3,850 | $53,850 | $9,935 | $43,915 |
| 2021 | $3,148 | $44,034 | $8,484 | $35,550 |
| 2020 | $2,993 | $41,854 | $6,613 | $35,241 |
| 2019 | $2,778 | $38,858 | $6,613 | $32,245 |
| 2018 | $2,755 | $38,538 | $6,565 | $31,973 |
| 2017 | $2,586 | $36,171 | $6,565 | $29,606 |
| 2015 | $390 | $5,460 | $5,460 | $0 |
| 2014 | $356 | $4,976 | $4,976 | $0 |
| 2013 | -- | $3,751 | $3,751 | $0 |
Property History
| Date | Event | Price | List to Sale | Price per Sq Ft | Prior Sale |
|---|---|---|---|---|---|
| 10/27/2025 10/27/25 | Price Changed | $639,900 | -1.5% | $228 / Sq Ft | |
| 10/09/2025 10/09/25 | For Sale | $649,900 | +5.1% | $231 / Sq Ft | |
| 12/20/2023 12/20/23 | Sold | -- | -- | -- | View Prior Sale |
| 09/13/2023 09/13/23 | Price Changed | $618,500 | -1.6% | $203 / Sq Ft | |
| 07/28/2023 07/28/23 | Price Changed | $628,750 | -2.5% | $206 / Sq Ft | |
| 03/24/2023 03/24/23 | For Sale | $644,900 | -- | $212 / Sq Ft | |
| 12/28/2017 12/28/17 | Sold | -- | -- | -- | View Prior Sale |
| 11/28/2017 11/28/17 | For Sale | -- | -- | -- | |
| 04/30/2015 04/30/15 | Sold | -- | -- | -- | View Prior Sale |
| 03/31/2015 03/31/15 | Pending | -- | -- | -- | |
| 11/13/2014 11/13/14 | For Sale | -- | -- | -- |
Purchase History
| Date | Type | Sale Price | Title Company |
|---|---|---|---|
| Warranty Deed | -- | None Listed On Document | |
| Warranty Deed | -- | None Available | |
| Warranty Deed | -- | None Available |
Source: Wyoming MLS
MLS Number: 20255511
APN: 03-5584-03-1-30-039-26
- 2408 Weeping Willow Ct
- 2413 Juniper Ln
- 235 Weeping Birch Ct
- 389 Legacy Rd
- 2647 Morrison Ranch Rd Unit Lot 12
- 400 Legacy Rd
- 2645 Morrison Ranch Rd
- TBD Big Horn Ave
- 501 Legacy Rd
- 0 Morrison Ranch Rd
- 2899 Big Horn Ave
- 2224 Papago Dr
- 420 Airport Rd Unit 56E
- Lot 32 Teal Spring Dr Ct
- 2680 Teal Spring Dr
- 2720 Teal Spring Dr
- 2410 Wetlands Dr
- 2615 Teal Spring Dr
- 2561 Heron Sedge Ct
- 2643 Teal Spring Dr

