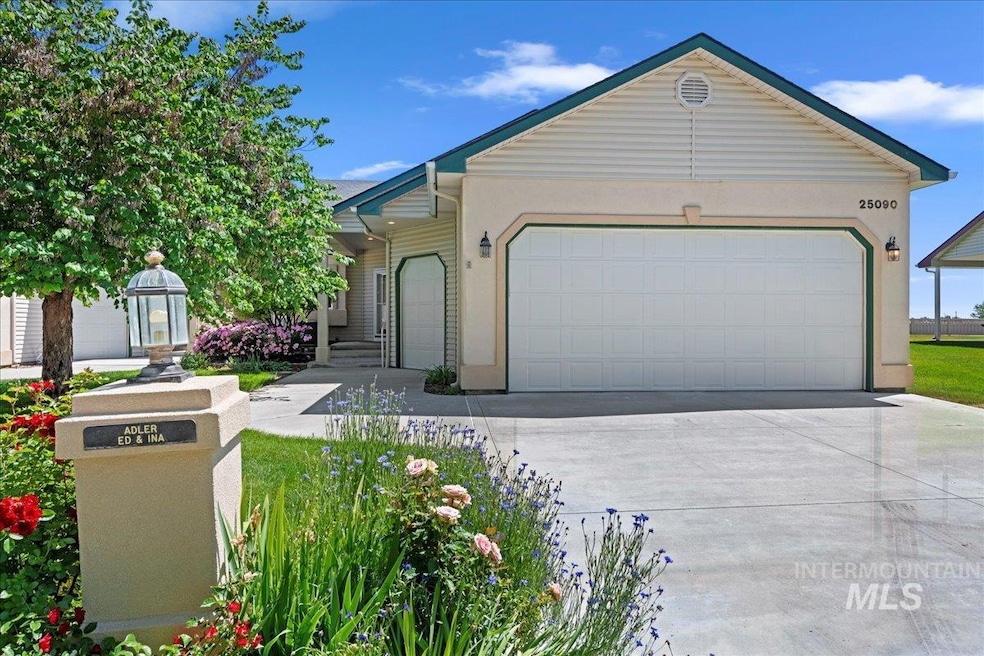25090 the Driving Ln Caldwell, ID 83607
Estimated payment $2,976/month
Highlights
- Golf Course Community
- Covered patio or porch
- Walk-In Closet
- Den
- 2 Car Attached Garage
- Kitchen Island
About This Home
Nestled in a quiet, gated community on Purple Sage Golf Course, this 2-bedroom, 2-bathroom home offers peaceful country living with conveniences close at hand. Step inside to find a thoughtfully designed layout featuring a spacious den—perfect for a home office or additional living space—and an enclosed sunroom that showcases spectacular views of the fairways year-round. Whether you're enjoying your morning coffee or hosting guests, this bright and inviting space brings the beauty of the outdoors in, all while maintaining your comfort. The home also includes a 2-car garage featuring a separate golf cart door, and a covered patio ideal for outdoor relaxation. Located just minutes from shopping, dining, and freeway access, this property offers the perfect balance of privacy, natural beauty, and accessibility.
Townhouse Details
Home Type
- Townhome
Est. Annual Taxes
- $1,972
Year Built
- Built in 1998
Lot Details
- 5,227 Sq Ft Lot
- Lot Dimensions are 134.21x44.65
- Partially Fenced Property
- Vinyl Fence
- Sprinkler System
HOA Fees
- $133 Monthly HOA Fees
Parking
- 2 Car Attached Garage
Home Design
- Frame Construction
- Composition Roof
- Vinyl Siding
- Stucco
Interior Spaces
- 1,852 Sq Ft Home
- 1-Story Property
- Den
Kitchen
- Oven or Range
- Microwave
- Dishwasher
- Kitchen Island
- Disposal
Flooring
- Carpet
- Vinyl
Bedrooms and Bathrooms
- 2 Main Level Bedrooms
- Split Bedroom Floorplan
- Walk-In Closet
- 2 Bathrooms
Schools
- Purple Sage Elementary School
- Middleton Jr
- Middleton High School
Utilities
- Forced Air Heating and Cooling System
- Shared Well
- Electric Water Heater
- Water Softener is Owned
- Septic Tank
Additional Features
- Grab Bar In Bathroom
- Covered patio or porch
Listing and Financial Details
- Assessor Parcel Number R2729550400
Community Details
Recreation
- Golf Course Community
Map
Home Values in the Area
Average Home Value in this Area
Tax History
| Year | Tax Paid | Tax Assessment Tax Assessment Total Assessment is a certain percentage of the fair market value that is determined by local assessors to be the total taxable value of land and additions on the property. | Land | Improvement |
|---|---|---|---|---|
| 2025 | $1,186 | $465,860 | $93,960 | $371,900 |
| 2024 | $1,186 | $437,060 | $93,960 | $343,100 |
| 2023 | $1,183 | $447,660 | $93,960 | $353,700 |
| 2022 | $2,083 | $461,760 | $93,960 | $367,800 |
| 2021 | $1,800 | $365,300 | $63,000 | $302,300 |
| 2020 | $1,818 | $291,400 | $46,800 | $244,600 |
| 2019 | $1,950 | $276,900 | $40,200 | $236,700 |
| 2018 | $1,631 | $0 | $0 | $0 |
| 2017 | $1,551 | $0 | $0 | $0 |
| 2016 | $1,674 | $0 | $0 | $0 |
| 2015 | $1,386 | $0 | $0 | $0 |
| 2014 | $1,372 | $188,600 | $26,000 | $162,600 |
Property History
| Date | Event | Price | Change | Sq Ft Price |
|---|---|---|---|---|
| 06/11/2025 06/11/25 | For Sale | $485,000 | -- | $262 / Sq Ft |
Purchase History
| Date | Type | Sale Price | Title Company |
|---|---|---|---|
| Quit Claim Deed | -- | None Listed On Document |
Source: Intermountain MLS
MLS Number: 98950669
APN: 2729550400
- 24961 Lavier Ave
- 15280 Juniperwood Dr
- 15361 Juniperwood Dr
- 15293 Juniperwood Dr
- 24837 Lavier Ave
- 24793 Lavier Ave
- 24771 Lavier Ave
- 15191 Pinehurst Way
- 15111 Pinehurst Way
- 15063 Pinehurst Way
- 14924 Hillside Dr
- 24961 Sunburst Dr
- 14731 Hillside Dr
- 25425 Bur Oak Place
- 25260 Bur Oak Place
- 15831 Richway Dr
- 14947 Red Barn Ct
- 25412 Bur Oak Place
- 10200 Copperhead Ln
- 10140 Copperhead Ln
- 405 Augustina Ct
- 616 Main St
- 115 S Indiana Ave
- 19355 Susquehanna Way
- 520 S Florida Ave
- 2507 Orogrande Ln
- 1417 Dearborn St
- 116 S Kcid Rd
- 317 W Ash St
- 11889 Wilmington St
- 11755 Altamont St
- 2205 College Ave Unit 102
- 2709 Wildwood Cir
- 611 Hampton Cir
- 19612 Alleghenny Way
- 10938 Zuma Ln
- 1505 Indian Springs St
- 1209 Falcon St
- 4107 Laster Ln
- 4815 Continental Ln Unit 203







