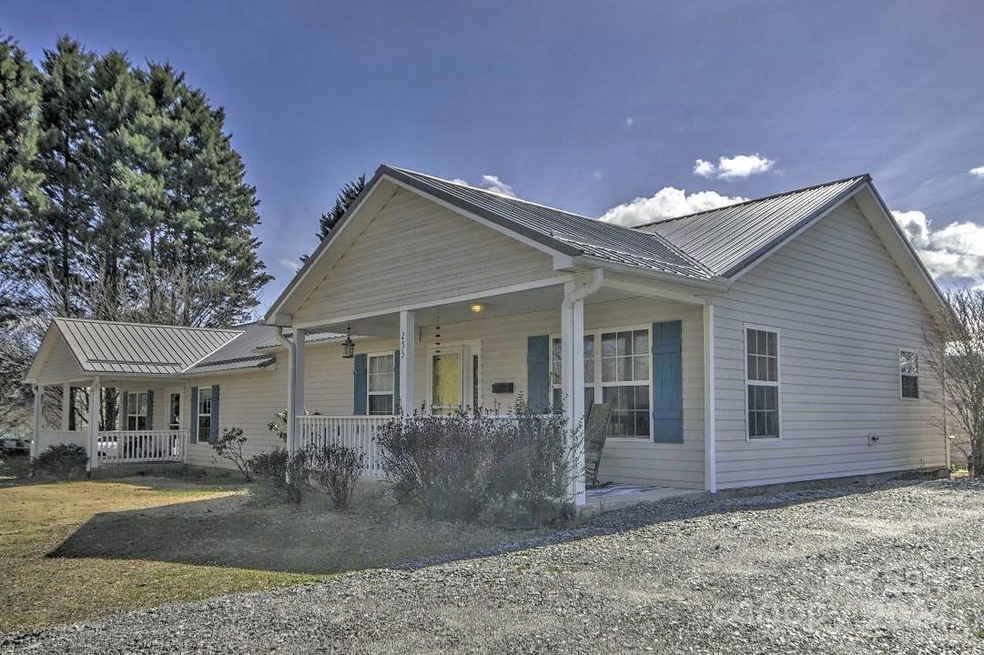
251 & 253 Ashworth Ave Brevard, NC 28712
Highlights
- Open Floorplan
- Corner Lot
- Laundry Room
- Ranch Style House
- Covered patio or porch
- More Than Two Accessible Exits
About This Home
As of February 2025Great investment in downtown Brevard! Duplex each side is a 2 bedroom and 1 bath home with a large kitchen and living room. Full time tenant on left side, and vacation rental on right. Photos are of vacation rental side, and the other side is a mirror image. Great location, sidewalks to Brevard town and High School. Level yard, great covered front porch, quiet location, fenced back yard on right side. Current property manager can assume management for buyer if desired.
Last Agent to Sell the Property
Pete Key Properties Inc. Brokerage Email: Pete@PeteKey.com Listed on: 11/12/2024
Home Details
Home Type
- Single Family
Year Built
- Built in 1998
Lot Details
- Lot Dimensions are 105 x 130
- Wood Fence
- Back Yard Fenced
- Corner Lot
- Level Lot
- Property is zoned R2
Parking
- Driveway
Home Design
- Ranch Style House
- Slab Foundation
- Composition Roof
- Vinyl Siding
Interior Spaces
- 950 Sq Ft Home
- Open Floorplan
- Ceiling Fan
- Vinyl Flooring
- Laundry Room
Kitchen
- Electric Range
- Dishwasher
Bedrooms and Bathrooms
- 4 Bedrooms | 2 Main Level Bedrooms
- 2 Full Bathrooms
Outdoor Features
- Covered patio or porch
- Fire Pit
Schools
- Brevard Elementary And Middle School
- Brevard High School
Utilities
- Heat Pump System
- Electric Water Heater
- Cable TV Available
Additional Features
- More Than Two Accessible Exits
- Separate Entry Quarters
Listing and Financial Details
- Assessor Parcel Number 8585-46-7404-000
Similar Homes in Brevard, NC
Home Values in the Area
Average Home Value in this Area
Property History
| Date | Event | Price | Change | Sq Ft Price |
|---|---|---|---|---|
| 02/27/2025 02/27/25 | Sold | $492,500 | -5.3% | $518 / Sq Ft |
| 11/12/2024 11/12/24 | For Sale | $520,000 | +60.0% | $547 / Sq Ft |
| 08/12/2021 08/12/21 | Sold | $325,000 | 0.0% | $342 / Sq Ft |
| 07/28/2021 07/28/21 | Pending | -- | -- | -- |
| 07/22/2021 07/22/21 | For Sale | $325,000 | -- | $342 / Sq Ft |
Tax History Compared to Growth
Agents Affiliated with this Home
-

Seller's Agent in 2025
Peter Kuehne
Pete Key Properties Inc.
(828) 707-1022
1 in this area
5 Total Sales
-

Buyer's Agent in 2025
Jake Raines
Petit Properties Inc
(828) 553-0674
39 in this area
143 Total Sales
-

Seller's Agent in 2021
Sara Champion
Allen Tate/Beverly-Hanks Brevard-Downtown
(828) 884-7020
52 in this area
72 Total Sales
-

Buyer's Agent in 2021
Billy McCoy
RE/MAX
(828) 553-2325
73 in this area
141 Total Sales
Map
Source: Canopy MLS (Canopy Realtor® Association)
MLS Number: 4199042
- 580 Maple St
- 609 Maple St
- 179 N Country Club Rd
- 99999 Goodwin Ln
- 25 Hazel Ct
- 99999 Hamilton Dr
- 426 Maple St
- 314 Gallimore Rd Unit 1
- 306 Gallimore Rd
- TBD Grove St Unit 25
- L18 & L19 Cadence Cir
- 450 Rosman Hwy
- 41 Aiken St
- 301 Carolina Ave
- 115 Mcminn Ave
- M80 Pine Mountain Trail Unit M80
- 256 Forest Hill Cir Unit 1
- 21 Maple St
- 565 Nicholson Creek Rd
- 262 S Caldwell St






