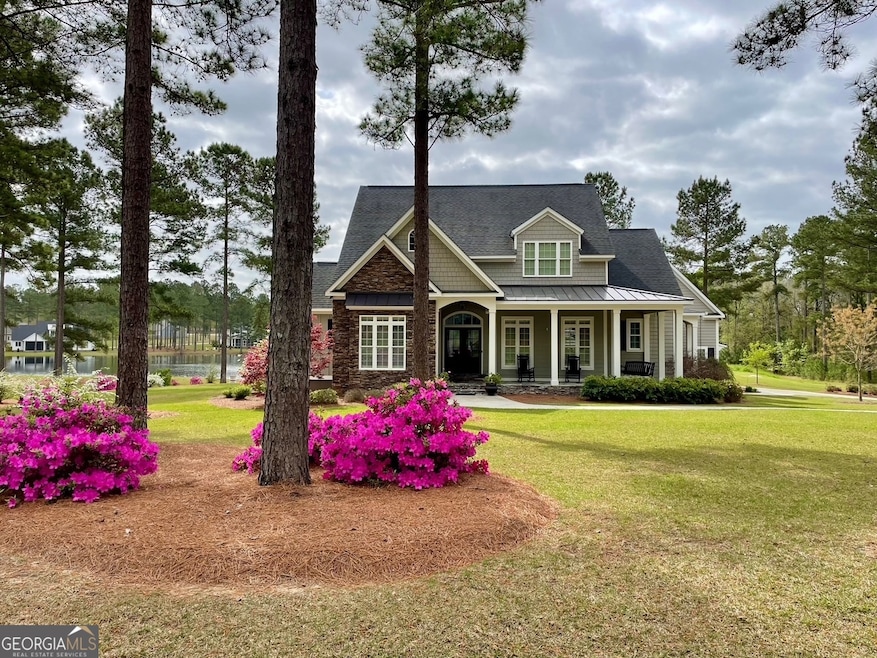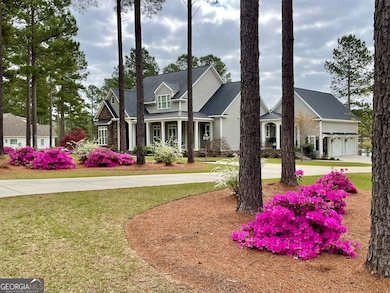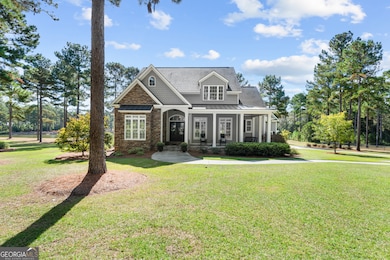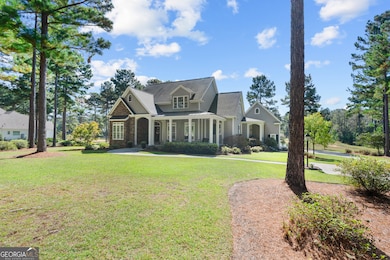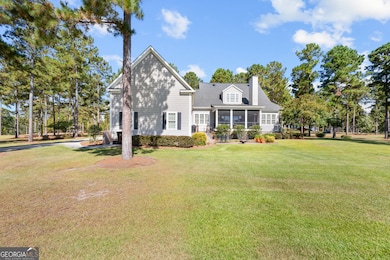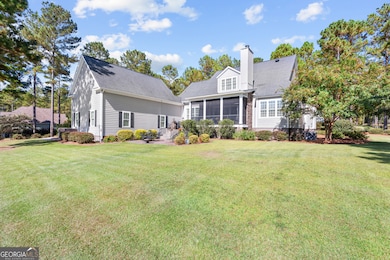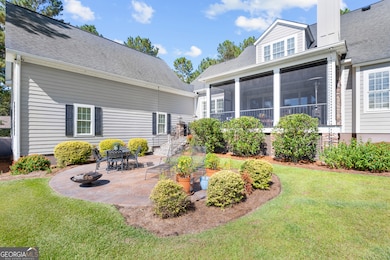251 Alexander Farms Rd W Statesboro, GA 30458
Estimated payment $5,756/month
Highlights
- Home fronts a pond
- Family Room with Fireplace
- Wood Flooring
- Gated Community
- Traditional Architecture
- Main Floor Primary Bedroom
About This Home
Welcome to this timeless Southern Living house plan, custom-built by St. Andrews Builders, Inc. This 4-bedroom, 3.5-bath home blends classic Southern charm with modern luxury, all set on a beautifully landscaped lot with peaceful pond views. The main floor features a spacious family room with a coffered ceiling, custom built-ins, gas fireplace, and 16' Andersen sliding doors opening to the screened porch. The gourmet kitchen offers a large island, custom cabinetry, granite countertops, double ovens, walk-in pantry, and specialty details like a wine cooler and retractable mixer platform. A formal dining room, private study, and a luxurious owner's suite with spa-like bath complete the first floor. Upstairs you'll find three bedrooms with walk-in closets, two full baths, and walk-in attic storage. Outdoor living shines with flagstone porches, a wood-burning fireplace with reclaimed mantel and a stained concrete patio overlooking the water. Additional highlights include an oversized 2.5-car garage, 10' ceilings on the main level, hardwood floors, plantation shutters, dual HVAC systems, Ethernet wiring, and extensive custom trim work throughout. This home offers exceptional craftsmanship, thoughtful design, and the perfect setting to relax or entertain.
Home Details
Home Type
- Single Family
Est. Annual Taxes
- $6,204
Year Built
- Built in 2015
Lot Details
- 2.26 Acre Lot
- Home fronts a pond
- Level Lot
- Sprinkler System
HOA Fees
- $71 Monthly HOA Fees
Home Design
- Traditional Architecture
- Composition Roof
- Concrete Siding
- Stone Siding
- Stone
Interior Spaces
- 3,324 Sq Ft Home
- 2-Story Property
- Bookcases
- High Ceiling
- Plantation Shutters
- Family Room with Fireplace
- 2 Fireplaces
- Formal Dining Room
- Home Office
- Screened Porch
- Laundry Room
Kitchen
- Breakfast Area or Nook
- Walk-In Pantry
- Built-In Double Oven
- Cooktop
- Dishwasher
- Stainless Steel Appliances
- Kitchen Island
Flooring
- Wood
- Carpet
Bedrooms and Bathrooms
- 4 Bedrooms | 1 Primary Bedroom on Main
- Walk-In Closet
- Separate Shower
Parking
- Garage
- Parking Pad
Outdoor Features
- Outdoor Water Feature
- Outdoor Fireplace
Schools
- Bryant Elementary School
- William James Middle School
- Statesboro High School
Utilities
- Central Heating and Cooling System
- Septic Tank
- Phone Available
- Cable TV Available
Community Details
Overview
- Association fees include ground maintenance
- Alexander Farms Subdivision
Security
- Gated Community
Map
Home Values in the Area
Average Home Value in this Area
Tax History
| Year | Tax Paid | Tax Assessment Tax Assessment Total Assessment is a certain percentage of the fair market value that is determined by local assessors to be the total taxable value of land and additions on the property. | Land | Improvement |
|---|---|---|---|---|
| 2024 | $6,160 | $278,440 | $29,880 | $248,560 |
| 2023 | $5,811 | $256,640 | $23,000 | $233,640 |
| 2022 | $4,076 | $224,510 | $23,000 | $201,510 |
| 2021 | $3,966 | $181,144 | $18,400 | $162,744 |
| 2020 | $3,897 | $173,514 | $18,400 | $155,114 |
| 2019 | $3,863 | $171,130 | $16,000 | $155,130 |
| 2018 | $3,665 | $167,949 | $16,000 | $151,949 |
| 2017 | $3,479 | $157,535 | $13,500 | $144,035 |
| 2016 | $3,469 | $151,204 | $13,500 | $137,704 |
| 2015 | $306 | $143,290 | $13,500 | $129,790 |
| 2014 | $281 | $13,500 | $13,500 | $0 |
Property History
| Date | Event | Price | List to Sale | Price per Sq Ft |
|---|---|---|---|---|
| 09/26/2025 09/26/25 | For Sale | $980,580 | -- | $295 / Sq Ft |
Purchase History
| Date | Type | Sale Price | Title Company |
|---|---|---|---|
| Warranty Deed | -- | -- | |
| Warranty Deed | $46,200 | -- | |
| Deed | -- | -- |
Source: Georgia MLS
MLS Number: 10613376
APN: 032-000013A018
- 1408 Lotts Creek Rd
- 1448 Lotts Creek Rd
- 0 E Lake Dr Unit 10568734
- 0 E Lake Dr Unit 10568706
- 1724 Brook Run
- 2055 Blankenbaker Rd
- 1411 Riggs Mill Ln
- 307 Royal Fern Ln
- 301 Royal Fern Ln
- 251 Jm Royal Ln
- 0 Blankenbaker Rd Unit PARCEL 2
- 2558 Westover Dr
- 2581 Old Riggs Mill Rd
- 152 Creekside Manor Rd
- 0 Harvey Wilson Rd Unit 10461090
- 24571 Saint Mathews Church Rd
- 195 Creekside Way
- 0 Moore Rd Unit 10546435
- 0 Moore Rd Unit 10547552
- 2820 Southern Manor Rd
- 200 Evans Terrace
- 207 Evans Terrace
- 123 Callaway Crescent
- 133 Bull Bay Dr
- 2541 Westover Dr
- 168 Creekside Manor Rd
- 303 Westbrooke Dr
- 160 Old Forester Way
- 7040 White Pine Ave
- 134 Mayport Dr
- 111 Rucker Ln
- 532 Cade Ave
- 143 Buckhaven Way
- 1610 Drayton Ln Unit B
- 241 Willis Way
- 233 Willis Way
- 213 Willis Way
- 265 Willis Way
- 133 Braxton Blvd
- 121 Tillman Rd Unit 502
