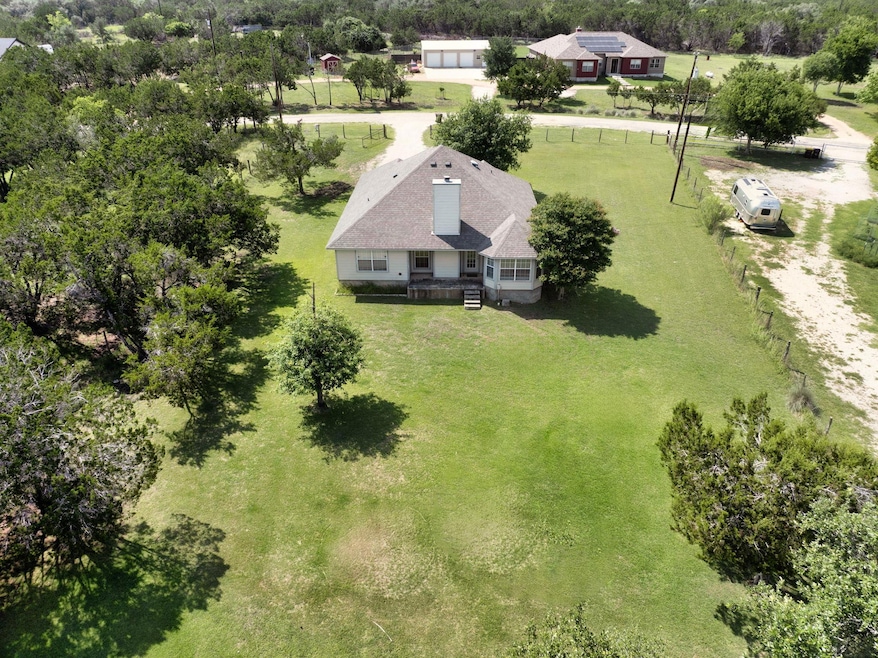
251 Barton Meadow Dr Dripping Springs, TX 78620
Springlake NeighborhoodEstimated payment $3,081/month
Highlights
- Open Floorplan
- Creek or Stream View
- High Ceiling
- Dripping Springs Middle School Rated A
- Hydromassage or Jetted Bathtub
- No HOA
About This Home
A delightful home nestled in one of Texas’s most beloved small towns—known as the Wedding Capital of Texas! Surrounded by various wineries, olive orchards, and just a short drive to the ever-popular Fredericksburg, this location offers the perfect blend of peaceful country living and vibrant local culture.
Sitting on nearly one acre, the fully fenced property offers both privacy and natural beauty, with a charming wet-weather creek meandering along the back of the lot. There are no restrictions, providing freedom and flexibility to create the lifestyle you desire or profit from the STR market.
The home is structurally and mechanically sound, with recent updates including a new roof, A/C system, dishwasher, and microwave. Inside, you'll find warm, stained and scored concrete floors, soaring ceilings, custom pecan cabinetry, and generously sized bedrooms—offering both comfort and potential.
Located in an excellent school district and close to everyday conveniences, this home is a great investment in one of Central Texas’s fastest-growing areas. While it needs a little TLC, it's a blank canvas ready for your vision—whether you're starting out, downsizing, or investing.
Priced to sell "As Is" and easy to show. Dripping Springs—your Hill Country dream starts here!
Listing Agent
Kuper Sotheby's Int'l Realty Brokerage Phone: (512) 461-3343 License #0525347 Listed on: 06/18/2025

Home Details
Home Type
- Single Family
Est. Annual Taxes
- $6,758
Year Built
- Built in 2002
Lot Details
- 0.92 Acre Lot
- Northwest Facing Home
- Gated Home
- Property is Fully Fenced
- Wire Fence
- Landscaped
- Interior Lot
- Level Lot
- Few Trees
- Back and Front Yard
Parking
- 2 Car Attached Garage
- Driveway
Home Design
- Slab Foundation
- Frame Construction
- Shingle Roof
- Composition Roof
- HardiePlank Type
Interior Spaces
- 1,438 Sq Ft Home
- 1-Story Property
- Open Floorplan
- High Ceiling
- Ceiling Fan
- Wood Burning Fireplace
- Double Pane Windows
- Window Treatments
- Family Room with Fireplace
- Creek or Stream Views
- Washer and Dryer
Kitchen
- Breakfast Area or Nook
- Open to Family Room
- Breakfast Bar
- Free-Standing Electric Oven
- Free-Standing Electric Range
- Microwave
- Dishwasher
- Laminate Countertops
- Disposal
Flooring
- Carpet
- Concrete
Bedrooms and Bathrooms
- 3 Main Level Bedrooms
- Walk-In Closet
- 2 Full Bathrooms
- Double Vanity
- Hydromassage or Jetted Bathtub
- Separate Shower
Accessible Home Design
- No Interior Steps
Schools
- Dripping Springs Elementary School
- Dripping Springs Middle School
- Dripping Springs High School
Utilities
- Central Air
- Heating Available
- Electric Water Heater
- Aerobic Septic System
- Septic Tank
Community Details
- No Home Owners Association
- Springlake Subdivision
Listing and Financial Details
- Assessor Parcel Number 1180700000068004
Map
Home Values in the Area
Average Home Value in this Area
Tax History
| Year | Tax Paid | Tax Assessment Tax Assessment Total Assessment is a certain percentage of the fair market value that is determined by local assessors to be the total taxable value of land and additions on the property. | Land | Improvement |
|---|---|---|---|---|
| 2024 | $5,634 | $432,070 | $191,730 | $240,340 |
| 2023 | $5,978 | $395,911 | $191,730 | $281,720 |
| 2022 | $6,139 | $359,919 | $92,850 | $323,279 |
| 2021 | $6,122 | $327,199 | $67,060 | $296,890 |
| 2020 | $5,210 | $297,454 | $57,000 | $249,490 |
| 2019 | $5,576 | $270,413 | $50,550 | $233,570 |
| 2018 | $5,098 | $245,830 | $25,630 | $220,200 |
| 2017 | $4,944 | $236,632 | $25,630 | $214,110 |
| 2016 | $4,495 | $215,120 | $25,630 | $189,490 |
| 2015 | $3,638 | $198,710 | $25,630 | $173,080 |
Property History
| Date | Event | Price | Change | Sq Ft Price |
|---|---|---|---|---|
| 06/18/2025 06/18/25 | For Sale | $459,900 | -- | $320 / Sq Ft |
Purchase History
| Date | Type | Sale Price | Title Company |
|---|---|---|---|
| Deed | $149,550 | None Listed On Document | |
| Deed | $149,550 | None Listed On Document |
Mortgage History
| Date | Status | Loan Amount | Loan Type |
|---|---|---|---|
| Open | $149,550 | New Conventional | |
| Closed | $149,550 | New Conventional | |
| Previous Owner | $149,550 | Unknown |
Similar Homes in Dripping Springs, TX
Source: Unlock MLS (Austin Board of REALTORS®)
MLS Number: 5824711
APN: R43154
- 1451 Springlake Dr
- 1001 Springlake Dr
- Lot8 Springlake Dr
- Lot7 Springlake Dr
- Lot9 Springlake Dr
- Lot1 Springlake Dr
- 1802 Spring Valley Dr
- 1626 Bearkat Canyon Dr
- 150 Oak Grove Dr
- 200 Oak Grove Dr
- 311 Harmon Hills Cove
- 170 Craigends Yew Ln
- 236 Ranch Ridge Dr
- 200 Hillside Dr
- 2030 Spring Valley Dr
- 132 Mataro Cove
- TBD Verdejo Dr
- 410 Whisenant Ln
- Lot3 Springlake Dr
- 511 Shadywood Ln
- 131 Barton Meadow Dr
- 1293 Harmon Hills Rd Unit ID1262278P
- 156 Verdejo Dr
- 1149 Hart Ln
- 2193 Harmon Hills Rd Unit Bluebonnet
- 230 Loving Trail Unit A
- 145 Great Sequoia Ln
- 147 Arbor Bay Dr
- 289 Springs Ln
- 334 Pecos River Crossing
- 200 Rose Dr
- 255 Lourdes - the Grotto Unit B
- 142 Volterra Ln
- 567 Pecos River Crossing
- 170 Bunker Ranch Blvd Unit 40
- 141 Hunts Link Rd
- 187 Glass Mountains Way
- 432 Spanish Star Trail
- 237 Red Granite Dr
- 227 Dally Ct






