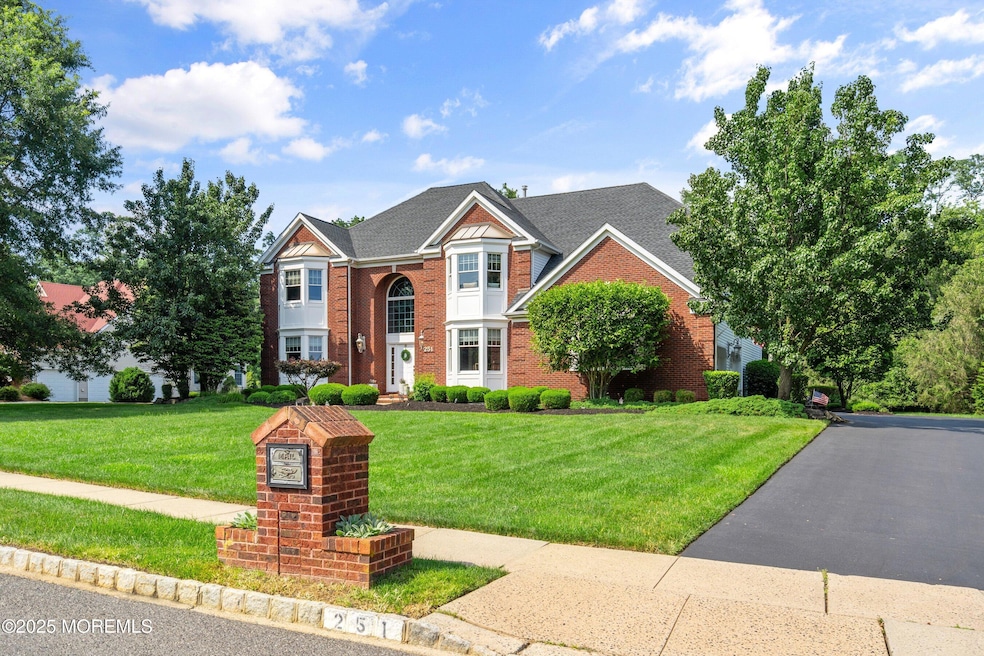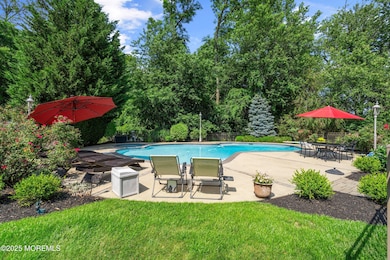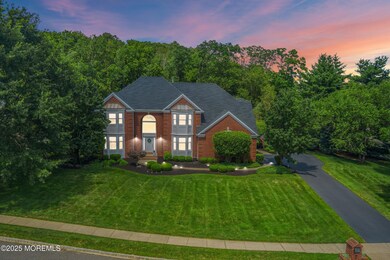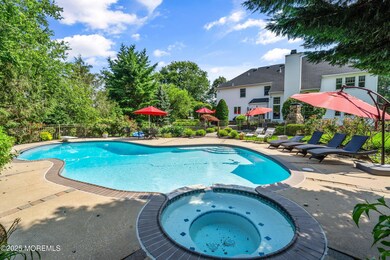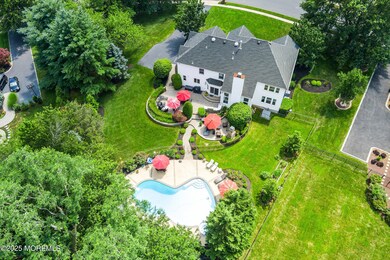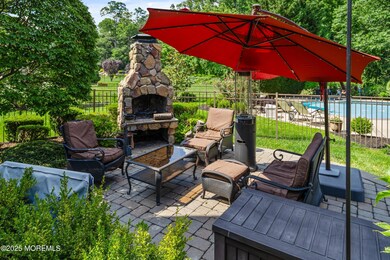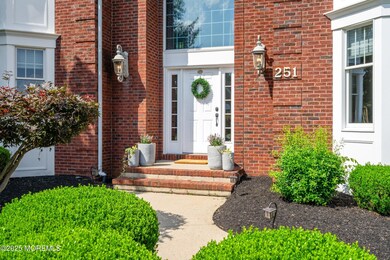251 Bennington Rd Freehold, NJ 07728
Estimated payment $9,735/month
Highlights
- Home Theater
- Heated Pool and Spa
- Colonial Architecture
- Joseph J. Catena Elementary School Rated A-
- Curved or Spiral Staircase
- Backs to Trees or Woods
About This Home
Stunning 4-bedroom, 3.5-bath home in the prestigious community of Champions Run, offering 3,856 sq ft, plus a full finished basement. The main level features a formal living room, private office, and a spacious family room with cathedral ceilings and gas fireplace. The gourmet kitchen includes SS appliances, a double wall oven, granite counters, center island, and sliding doors to the backyard. A wine bar leads to the formal dining room. Upstairs boasts a luxurious primary suite with renovated bath and two walk-in closets, plus 3 additional bedrooms. The basement includes a home theater, pool table, gym, and kitchenette—ideal for extended family. The backyard is an entertainer's dream with a gunite pool, outdoor kitchen, and stone fireplace. 2-car garage and whole-house generator included Extras & Upgrades:
-Full home theater system and pool table included in the sale
-Fully equipped gym and basement kitchenette, ideal for guests or multigenerational living
-Resort style backyard featuring heated Gunite pool and spa. Pool Equipment; Compool remote pool/spa controls
-Primary bathroom completely renovated in 2021 with high-end finishes
-Major updates: Roof (2021), HVAC (2023), driveway (2020)
-Whole-house generator for peace of mind
-Spacious 2-car garage with plenty of storage
-Meticulously maintained inside and out
Home Details
Home Type
- Single Family
Est. Annual Taxes
- $21,126
Year Built
- Built in 1997
Lot Details
- 0.65 Acre Lot
- Fenced
- Oversized Lot
- Backs to Trees or Woods
Parking
- 2 Car Attached Garage
- Oversized Parking
- Garage Door Opener
- Driveway
- Off-Street Parking
Home Design
- Colonial Architecture
- Brick Exterior Construction
- Asphalt Rolled Roof
Interior Spaces
- 3,856 Sq Ft Home
- 3-Story Property
- Wet Bar
- Curved or Spiral Staircase
- Home Theater Equipment
- Crown Molding
- Ceiling height of 9 feet on the main level
- Ceiling Fan
- Recessed Lighting
- Light Fixtures
- Gas Fireplace
- Blinds
- Bay Window
- Window Screens
- Sliding Doors
- Entrance Foyer
- Family Room
- Sunken Living Room
- Dining Room
- Home Theater
- Den
- Bonus Room
- Home Gym
- Center Hall
- Home Security System
- Attic
Kitchen
- Breakfast Area or Nook
- Eat-In Kitchen
- Dinette
- Built-In Double Oven
- Range Hood
- Microwave
- Dishwasher
- Kitchen Island
- Granite Countertops
- Disposal
Flooring
- Wood
- Wall to Wall Carpet
Bedrooms and Bathrooms
- 4 Bedrooms
- Primary Bathroom is a Full Bathroom
- Dual Vanity Sinks in Primary Bathroom
- Primary Bathroom Bathtub Only
- Primary Bathroom includes a Walk-In Shower
Laundry
- Laundry Room
- Dryer
- Washer
Finished Basement
- Heated Basement
- Basement Fills Entire Space Under The House
Pool
- Heated Pool and Spa
- Heated In Ground Pool
- Gunite Pool
- Outdoor Pool
- Pool is Self Cleaning
- Pool Equipment Stays
Outdoor Features
- Patio
- Exterior Lighting
- Outdoor Grill
Schools
- J. J. Catena Elementary School
- Dwight D. Eisenhower Middle School
- Freehold Regional High School
Utilities
- Forced Air Zoned Heating and Cooling System
- Heating System Uses Natural Gas
- Hot Water Heating System
- Power Generator
- Natural Gas Water Heater
Community Details
- No Home Owners Association
- Champions Run Subdivision
Listing and Financial Details
- Assessor Parcel Number 17-00032-0000-00013-05
Map
Home Values in the Area
Average Home Value in this Area
Tax History
| Year | Tax Paid | Tax Assessment Tax Assessment Total Assessment is a certain percentage of the fair market value that is determined by local assessors to be the total taxable value of land and additions on the property. | Land | Improvement |
|---|---|---|---|---|
| 2025 | $21,126 | $1,355,100 | $441,800 | $913,300 |
| 2024 | $19,997 | $1,167,200 | $420,800 | $746,400 |
| 2023 | $19,997 | $1,078,000 | $395,800 | $682,200 |
| 2022 | $17,927 | $970,600 | $275,800 | $694,800 |
| 2021 | $17,927 | $831,500 | $225,800 | $605,700 |
| 2020 | $17,197 | $794,300 | $205,800 | $588,500 |
| 2019 | $17,228 | $794,300 | $205,800 | $588,500 |
| 2018 | $17,202 | $763,500 | $205,800 | $557,700 |
| 2017 | $16,720 | $731,400 | $190,800 | $540,600 |
| 2016 | $17,253 | $741,100 | $180,800 | $560,300 |
| 2015 | $16,431 | $714,400 | $155,800 | $558,600 |
| 2014 | $16,911 | $706,700 | $155,800 | $550,900 |
Property History
| Date | Event | Price | Change | Sq Ft Price |
|---|---|---|---|---|
| 07/23/2025 07/23/25 | Pending | -- | -- | -- |
| 07/17/2025 07/17/25 | For Sale | $1,475,000 | -- | $383 / Sq Ft |
Purchase History
| Date | Type | Sale Price | Title Company |
|---|---|---|---|
| Deed | $432,469 | -- |
Mortgage History
| Date | Status | Loan Amount | Loan Type |
|---|---|---|---|
| Open | $985,000 | Credit Line Revolving | |
| Closed | $215,000 | New Conventional | |
| Closed | $495,000 | Credit Line Revolving | |
| Closed | $315,000 | No Value Available |
Source: MOREMLS (Monmouth Ocean Regional REALTORS®)
MLS Number: 22521327
APN: 17-00032-0000-00013-05
- 21 Canterbury Dr
- 4 Tranquil Ct
- 358 Bennington Rd
- 13 Bernice Dr
- 35 Village Ct Unit 4
- 66 Village Ct Unit 12
- 74 Village Ct Unit 11
- 29 Chatham Ridge Dr
- 14 Tuscan Dr
- 4 White Pines Way
- 59 Country View Dr
- 582 Colts Neck Rd
- 10 Harrison Dr
- 33 Camille Ln
- 24 Homestead Rd
- 32 Joysan Terrace
- 111 Tally Dr
- 65 Camille Ln
- 28 Roosevelt St
- 170 Palisade Dr
