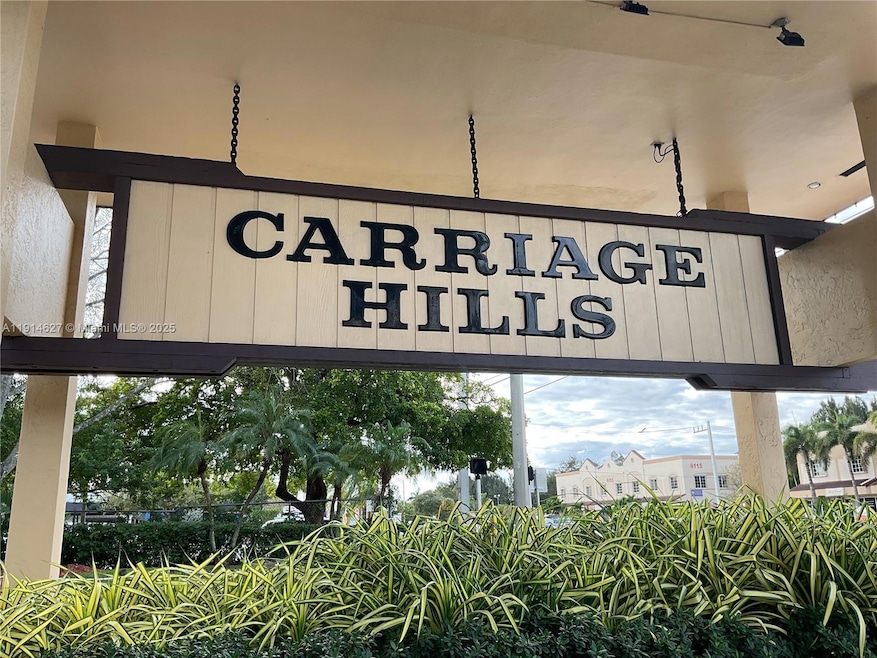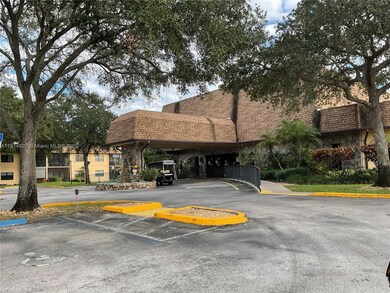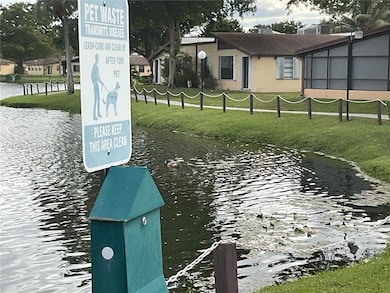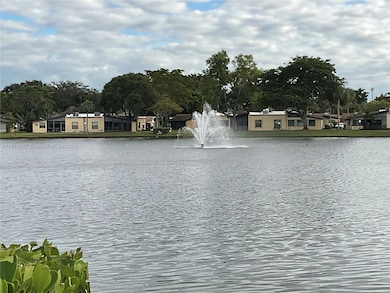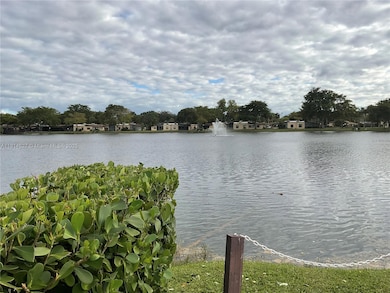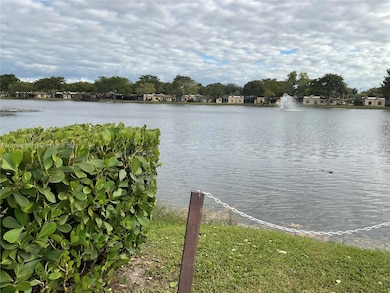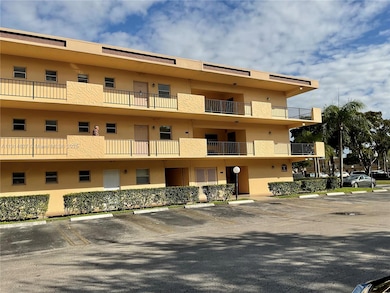251 Berkley Rd Unit 307 Hollywood, FL 33024
Driftwood NeighborhoodHighlights
- Fitness Center
- In Ground Pool
- Clubhouse
- Penthouse
- Active Adult
- Garden View
About This Home
RESORT STYLE LIVING IN THIS UNIT. 1 BED 1 1/2 BATHS. REMODELLED BATHS WITH HIGH OVAL TOILETS. TILE AND CERAMIC FLOORS. GREAT LOCATION, CLOSE TO SHOPPING AND RESTAURANTS, LESS THAN 2 MILES FROM THE HARD ROCK CASINO, AMENITIES INCLUDES, A RESORT STYLE POOL, WITH SEPARATE HOT TUB/SPA,A MARVELOUS CLUBHOUSE, WITH SMALLER POOL NEXT TO THE APARTMENT BUILDING, TENNIS COURTS, BACCI BALL, BILLIARDS, EXERCISE ROOM, SAUNA, CARD ROOM, AND MANY SOCIAL EVENTS AT THE CLUBHOUSE .GUARD GATE WITH 24 HR SECURITY FOR YOUR TRANQUILITY. MAINTENANCE INCLUDES FREE CABLE, COURTESY BUS, 3 POOLS, SPA, JACUZZI, EXERCISE ROOMS, LIBRARY, POOL, CARD ROOM, MOVIES, TENNIS, BINGO, GUARD GATE. NEAR ALL MAJOR HIGHWAYS, TURNPIKE AND SHOPPING. ACROSS FROM PUBLIX SUPERMARKETS AND MINUTES TO HARD ROCK CASINO. 55+ COMMUNITY.
Condo Details
Home Type
- Condominium
Est. Annual Taxes
- $2,082
Year Built
- Built in 1971
Parking
- 1 Car Garage
- Automatic Garage Door Opener
Home Design
- Penthouse
- Entry on the 3rd floor
- Concrete Roof
- Concrete Block And Stucco Construction
Interior Spaces
- 650 Sq Ft Home
- 3-Story Property
- Blinds
- Combination Dining and Living Room
- Storage Room
- Garden Views
Kitchen
- Electric Range
- Dishwasher
Bedrooms and Bathrooms
- 1 Bedroom
Outdoor Features
- In Ground Pool
- Other Water Access
- Screened Balcony
- Exterior Lighting
- Porch
Schools
- Driftwood Elementary And Middle School
- Hollywood Hl High School
Utilities
- Central Heating and Cooling System
Listing and Financial Details
- Property Available on 11/15/25
- 12 Months Lease Term
- Assessor Parcel Number 514102AB0310
Community Details
Overview
- Active Adult
- No Home Owners Association
- Ashbury House West Condos
- Ashbury House West,Carriage Hills Condo Subdivision, 1 Bed Unit Floorplan
- Maintained Community
- The community has rules related to no recreational vehicles or boats, no trucks or trailers
Amenities
- Sauna
- Clubhouse
- Laundry Facilities
- Elevator
Recreation
- Recreation Facilities
- Fitness Center
- Community Pool
- Community Spa
Pet Policy
- Pets Allowed: No
- Breed Restrictions
Security
- Resident Manager or Management On Site
Map
Source: MIAMI REALTORS® MLS
MLS Number: A11914627
APN: 51-41-02-AB-0310
- 200 Ashbury Rd Unit 301
- 301 Cambridge Rd Unit 302
- 301 Cambridge Rd Unit 203
- 300 Berkley Rd Unit 107
- 620 Briarwood Cir Unit 143
- 616 Briarwood Cir Unit 144
- 100 Ashbury Rd Unit 103
- 450 Briarwood Cir Unit 230
- 7120 Allen St
- 121 Briarwood Cir Unit 15
- 110 Gate Rd Unit 264
- 6761 Allen St
- 118 Gate Rd Unit 165
- 7141 Custer St
- 7140 Custer St
- 6751 Meade St
- 4020 N 67th Ave
- 3601 N 72nd Ave
- 275 Gate Rd Unit 117
- 7151 Pershing St
- 4150 Davie Road Extension
- 200 Berkley Rd Unit 113
- 301 Cambridge Rd Unit 312
- 6149 Garden Ct
- 6101-6285 Garden Ct
- 100 Ashbury Rd Unit 103
- 6160 SW 58th Ct
- 6711 Franklin St
- 6140 SW 56th Ct
- 6543 Hidden Cove Dr
- 6584 Hidden Cove Dr
- 6701 Custer St
- 0000 SW 56th St Unit B
- 6660 Custer St
- 7321 NW 37th St Unit 3
- 6721 Mcclellan St
- 3411 N 72nd Way Unit 1
- 3801 N 66th Ave
- 6840 Greene St
- 7400 Stirling Rd
