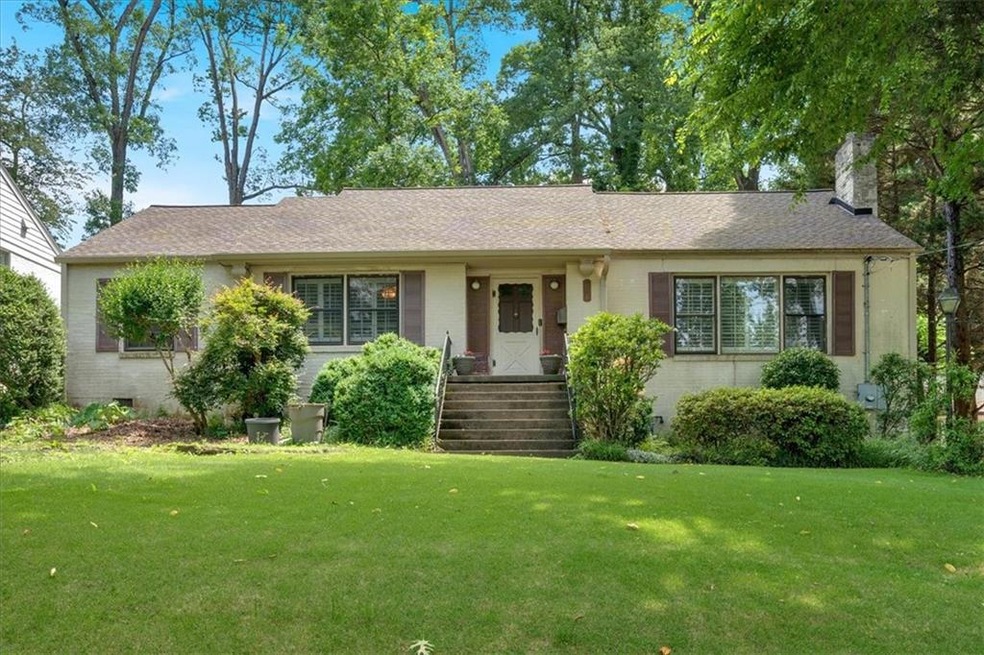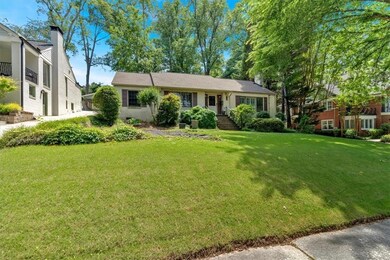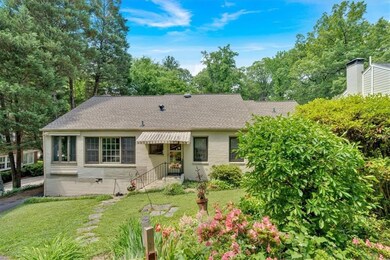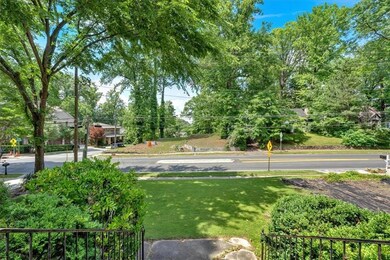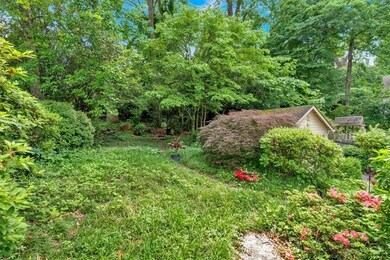251 Beverly Rd NE Atlanta, GA 30309
Ansley Park NeighborhoodEstimated payment $4,778/month
Highlights
- Property is near public transit
- Private Lot
- Attic
- Midtown High School Rated A+
- 2-Story Property
- Neighborhood Views
About This Lot
Rare Opportunity in Prestigious Ansley Park – Renovate or obtain a prime lot for custom build!! Welcome to a truly exceptional opportunity in the heart of Ansley Park, one of Atlanta’s most prestigious and sought-after neighborhoods. Set among multi-million-dollar homes, this beautifully situated lot offers the perfect canvas to renovate or build your dream home. Nestled on a generously sized 73 ft x 187 ft rectangular lot, this property is rich with mature greenery and natural privacy. The existing ranch home would require an extensive renovation but was loved for many decades and occupied until now. As a tear-down, it presents a unique chance to start fresh and design a custom home tailored to your vision—with ample space to include a pool, outdoor living, and curated landscaping. Located in the top-rated Atlanta Public School district, the property combines luxury with practicality. Enjoy an unbeatable lifestyle just minutes from Ansley Golf Club, the Atlanta BeltLine, Piedmont Park, Colony Square, and some of the city’s best dining, shopping, and cultural attractions including the Atlanta Botanical garden just a short walk or bike ride away. Sold as-is, this is an exceptional find in an A+ location—whether you're looking to build your forever home or make a sound investment in one of Atlanta’s most coveted communities.
Property Details
Property Type
- Land
Est. Annual Taxes
- $8,472
Year Built
- Built in 1948
Lot Details
- 0.3 Acre Lot
- Private Lot
- Rectangular Lot
- Cleared Lot
- Property is zoned R4
Property Views
- Neighborhood Views
Home Design
- 2-Story Property
- Fixer Upper
Bedrooms and Bathrooms
- 3 Main Level Bedrooms
- Split Bedroom Floorplan
- 2 Full Bathrooms
- Bathtub and Shower Combination in Primary Bathroom
Location
- Property is near public transit
- Property is near schools
- Property is near shops
- Property is near the Beltline
Schools
- Virginia-Highland Elementary School
- David T Howard Middle School
- Midtown High School
Utilities
- Underground Utilities
- Cable TV Available
Additional Features
- Attic
- Basement
Listing and Financial Details
- Tax Lot 19
- Assessor Parcel Number 17 010400080498
Community Details
Overview
- Ansley Park Subdivision
Recreation
- Trails
- Outdoor Storage
- Front Porch
Map
Home Values in the Area
Average Home Value in this Area
Tax History
| Year | Tax Paid | Tax Assessment Tax Assessment Total Assessment is a certain percentage of the fair market value that is determined by local assessors to be the total taxable value of land and additions on the property. | Land | Improvement |
|---|---|---|---|---|
| 2025 | $6,976 | $341,280 | $174,880 | $166,400 |
| 2023 | $6,976 | $291,840 | $115,880 | $175,960 |
| 2022 | $7,868 | $276,200 | $133,720 | $142,480 |
| 2021 | $7,805 | $276,200 | $133,720 | $142,480 |
| 2020 | $4,637 | $276,200 | $133,720 | $142,480 |
| 2019 | $490 | $156,560 | $79,040 | $77,520 |
| 2018 | $4,331 | $156,560 | $79,040 | $77,520 |
| 2017 | $5,518 | $156,560 | $79,040 | $77,520 |
| 2016 | $5,533 | $156,560 | $79,040 | $77,520 |
| 2015 | $5,550 | $156,560 | $79,040 | $77,520 |
| 2014 | $5,788 | $156,560 | $79,040 | $77,520 |
Property History
| Date | Event | Price | List to Sale | Price per Sq Ft | Prior Sale |
|---|---|---|---|---|---|
| 09/17/2025 09/17/25 | Sold | $775,000 | 0.0% | $487 / Sq Ft | View Prior Sale |
| 06/04/2025 06/04/25 | Pending | -- | -- | -- | |
| 06/02/2025 06/02/25 | For Sale | $775,000 | -- | $487 / Sq Ft |
Purchase History
| Date | Type | Sale Price | Title Company |
|---|---|---|---|
| Quit Claim Deed | -- | -- |
Source: First Multiple Listing Service (FMLS)
MLS Number: 7590925
APN: 17-0104-0008-049-8
- 27 Maddox Dr NE
- 71 Maddox Dr NE Unit C
- 18 Polo Dr NE
- 90 Polo Dr NE
- 121 17th St NE
- 1600 Nottingham Way NE
- 123 Peachtree Cir NE
- 213 Westminster Dr NE
- 1640 Nottingham Way NE
- 3 Park Ln NE Unit H
- 36 S Prado NE
- 81 Peachtree Cir NE
- 35 Robin Hood Rd NE
- 1678 Nottingham Way NE
- 56 17th St NE
- 16 Walker Terrace NE
- 1740 Doncaster Dr NE
- 1421 Peachtree St NE Unit 401
- 1 S Prado NE Unit 1
- 10 S Prado NE
