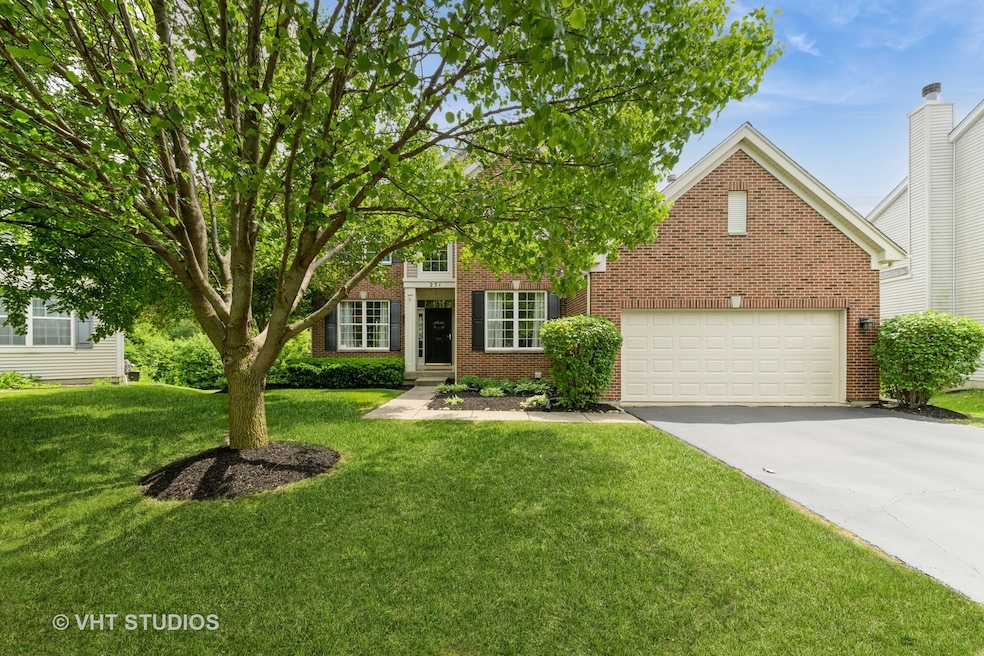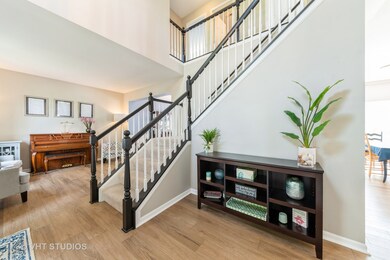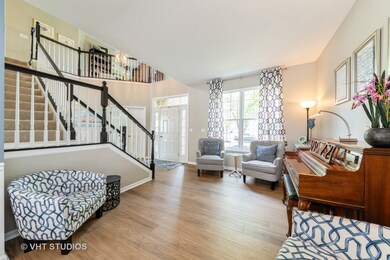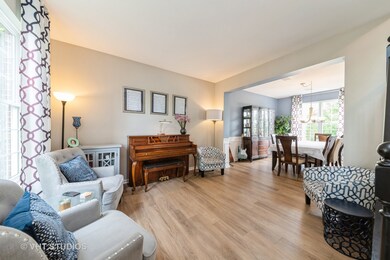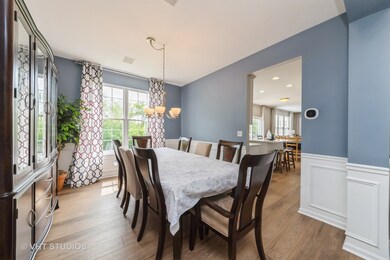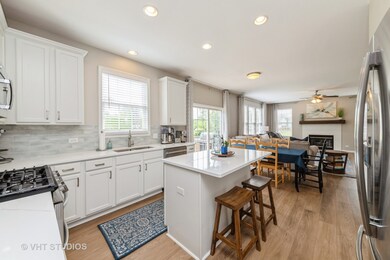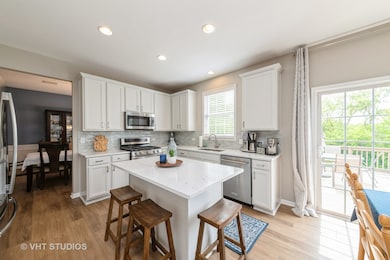
251 Boulder Ct Unit 6 Gilberts, IL 60136
Highlights
- Open Floorplan
- Deck
- Property is near a park
- Gilberts Elementary School Rated A-
- Contemporary Architecture
- Recreation Room
About This Home
As of July 2025Welcome to 251 Boulder Court, where comfort, space, and style come together on a peaceful cul-de-sac in the heart of Gilberts. With its generous layout, seamless flow, and picture - perfect views, this house is the perfect place to call home! Inside, you'll find 4 spacious bedrooms, 3 full bathrooms, and a half bath - ideal for everyday living, entertaining, and everything in between. The open-concept kitchen is the heart of the home, featuring quartz countertops, a large island perfect for entertaining, and brand - new stainless steel appliances. Step onto the deck to enjoy morning coffee or sunset dinners with the peaceful backdrop of the walking and biking trail just beyond your yard. The main level also includes a spacious family room with a cozy fireplace, a formal living and dining room for special occasions, a private den, and a generous mudroom / laundry space off the finished, heated garage -complete with a brand-new insulated garage door (2024). Upstairs, the primary suite is a true retreat, offering vaulted ceilings, an oversized walk-in closet, and a spa-inspired bathroom with a jetted tub, separate shower, and double vanity. Bedrooms 2 and 3 also feature walk-in closets, while the versatile loft offers flexible space to play, relax, or work from home. The finished walkout basement provides even more living space, complete with a full bathroom, separate storage area, and direct access to the brick patio and backyard oasis. With major updates already complete -including a new roof and gutters (2023), furnace, A/C, and humidifier (2022), and a new washer and dryer (2025) - this beautifully updated home is move-in ready and waiting for its next chapter! Showings begin Friday, June 6.
Last Agent to Sell the Property
Baird & Warner Real Estate - Algonquin License #475211735 Listed on: 06/05/2025

Home Details
Home Type
- Single Family
Est. Annual Taxes
- $9,888
Year Built
- Built in 2003
Lot Details
- 8,712 Sq Ft Lot
- Lot Dimensions are 53x127x103x132
- Cul-De-Sac
- Paved or Partially Paved Lot
HOA Fees
- $33 Monthly HOA Fees
Parking
- 2 Car Garage
- Driveway
- Parking Included in Price
Home Design
- Contemporary Architecture
- Brick Exterior Construction
- Asphalt Roof
- Radon Mitigation System
Interior Spaces
- 2,760 Sq Ft Home
- 2-Story Property
- Open Floorplan
- Ceiling Fan
- Gas Log Fireplace
- Entrance Foyer
- Family Room with Fireplace
- Living Room
- Breakfast Room
- Formal Dining Room
- Den
- Recreation Room
- Loft
- Storage Room
Kitchen
- Double Oven
- Range
- Microwave
- Dishwasher
- Stainless Steel Appliances
- Disposal
Flooring
- Carpet
- Vinyl
Bedrooms and Bathrooms
- 4 Bedrooms
- 4 Potential Bedrooms
- Dual Sinks
- Whirlpool Bathtub
- Separate Shower
Laundry
- Laundry Room
- Dryer
- Washer
Basement
- Basement Fills Entire Space Under The House
- Sump Pump
- Finished Basement Bathroom
Home Security
- Home Security System
- Carbon Monoxide Detectors
Outdoor Features
- Deck
- Patio
Location
- Property is near a park
Schools
- Gilberts Elementary School
- Hampshire Middle School
- Hampshire High School
Utilities
- Forced Air Heating and Cooling System
- Heating System Uses Natural Gas
- Gas Water Heater
Community Details
- Timber Trails Manager Association, Phone Number (866) 473-2573
- Timber Trails Subdivision, Hawthorne Floorplan
- Property managed by Timber Trails Homeowners Association
Listing and Financial Details
- Homeowner Tax Exemptions
Ownership History
Purchase Details
Home Financials for this Owner
Home Financials are based on the most recent Mortgage that was taken out on this home.Purchase Details
Purchase Details
Home Financials for this Owner
Home Financials are based on the most recent Mortgage that was taken out on this home.Similar Homes in Gilberts, IL
Home Values in the Area
Average Home Value in this Area
Purchase History
| Date | Type | Sale Price | Title Company |
|---|---|---|---|
| Warranty Deed | $285,000 | Chicago Title Ins Co | |
| Quit Claim Deed | -- | None Available | |
| Special Warranty Deed | $339,000 | First American Title Ins Co |
Mortgage History
| Date | Status | Loan Amount | Loan Type |
|---|---|---|---|
| Open | $80,000 | Credit Line Revolving | |
| Open | $254,000 | New Conventional | |
| Previous Owner | $270,750 | New Conventional | |
| Previous Owner | $234,254 | Unknown | |
| Previous Owner | $247,000 | Fannie Mae Freddie Mac | |
| Previous Owner | $248,500 | Purchase Money Mortgage |
Property History
| Date | Event | Price | Change | Sq Ft Price |
|---|---|---|---|---|
| 07/29/2025 07/29/25 | Sold | $525,000 | +7.2% | $190 / Sq Ft |
| 06/08/2025 06/08/25 | Pending | -- | -- | -- |
| 06/05/2025 06/05/25 | For Sale | $489,900 | -- | $178 / Sq Ft |
Tax History Compared to Growth
Tax History
| Year | Tax Paid | Tax Assessment Tax Assessment Total Assessment is a certain percentage of the fair market value that is determined by local assessors to be the total taxable value of land and additions on the property. | Land | Improvement |
|---|---|---|---|---|
| 2024 | $10,173 | $140,292 | $32,544 | $107,748 |
| 2023 | $9,888 | $126,869 | $29,430 | $97,439 |
| 2022 | $9,556 | $116,973 | $27,134 | $89,839 |
| 2021 | $9,286 | $110,020 | $25,521 | $84,499 |
| 2020 | $9,132 | $107,211 | $24,869 | $82,342 |
| 2019 | $8,912 | $102,900 | $23,869 | $79,031 |
| 2018 | $8,676 | $96,575 | $22,402 | $74,173 |
| 2017 | $9,162 | $99,815 | $21,333 | $78,482 |
| 2016 | $9,049 | $95,025 | $20,309 | $74,716 |
| 2015 | -- | $89,748 | $19,181 | $70,567 |
| 2014 | -- | $91,170 | $17,278 | $73,892 |
| 2013 | -- | $92,841 | $17,595 | $75,246 |
Agents Affiliated with this Home
-

Seller's Agent in 2025
Lindsay Loredo
Baird Warner
(847) 485-9592
2 in this area
13 Total Sales
-

Buyer's Agent in 2025
Hilda Jones
Baird Warner
(847) 987-7089
18 in this area
361 Total Sales
-

Buyer Co-Listing Agent in 2025
Jennifer Jones
Baird Warner
(224) 622-3237
10 in this area
104 Total Sales
Map
Source: Midwest Real Estate Data (MRED)
MLS Number: 12378376
APN: 02-25-353-015
- 161 Gregory m Sears Dr Unit 6
- 260 Breckenridge Dr
- 240 Evergreen Cir Unit 5851
- 267 Gregory m Sears Dr Unit 1
- 558 Telluride Dr Unit 6704
- 533 Telluride Dr Unit 6346
- 288 Evergreen Cir Unit 5891
- 573 Telluride Dr Unit 6254
- 308 Evergreen Cir Unit 5902
- 327 Gregory m Sears Dr Unit 8
- 131 Glenbrook Cir
- 65 Woodland Park Cir
- 14N551 Bonnie Ln
- 121 Briarwood Dr Unit 9
- 551 Kilkenny Ct
- 14N392 Coombs Rd
- 0 Tyrrell Rd
- 885 Tipperary St
- 377 Pierce St
- 447 Jean St
