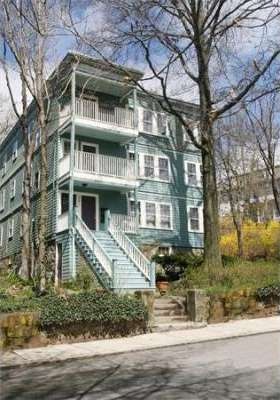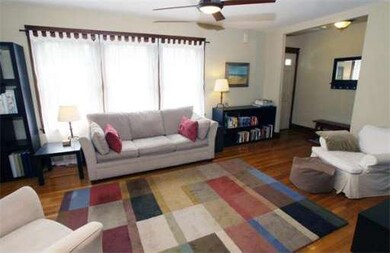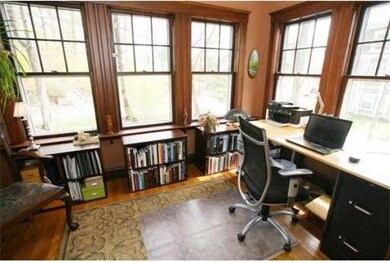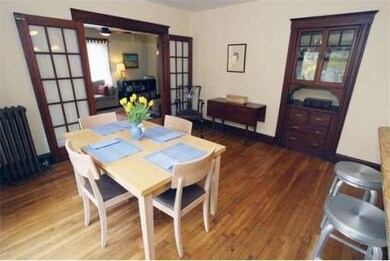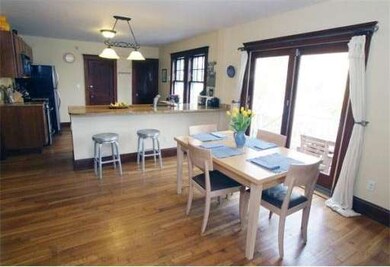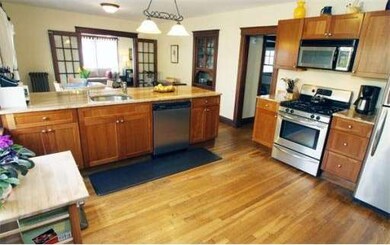
251 Chestnut Ave Unit 1 Jamaica Plain, MA 02130
Jamaica Plain NeighborhoodAbout This Home
As of May 2018A tranquil hideaway in the very heart of Jamaica Plain! This six room beauty features warm natural woodwork & original detail along with a contemporary open floor plan. French doors separate the living room from the inviting sunroom.Granite kitchen retains its pantry. Adjoining formal dining space opens out to a private deck for your enjoyment.Two generous bedrooms & updated bath complete the condominium.Basement storage.Parking in the rear provides access thru the garden. Walk to T & JP Centre.
Last Agent to Sell the Property
Linda Emmetts
Unlimited Sotheby's International Realty License #449505943 Listed on: 04/30/2013
Last Buyer's Agent
Bobbie Madigan
Hammond Residential R. E. License #449502745
Property Details
Home Type
Condominium
Est. Annual Taxes
$8,260
Lot Details
0
Listing Details
- Unit Level: 1
- Unit Placement: Street
- Special Features: None
- Property Sub Type: Condos
Interior Features
- Has Basement: Yes
- Number of Rooms: 6
- Amenities: Public Transportation, Shopping, Park, Walk/Jog Trails
- Electric: 60 Amps/Less
- Flooring: Hardwood
- Bedroom 2: First Floor
- Kitchen: First Floor
- Laundry Room: Basement
- Living Room: First Floor
- Master Bedroom: First Floor
- Master Bedroom Description: Closet, Flooring - Hardwood
- Dining Room: First Floor
Exterior Features
- Construction: Frame
- Exterior: Shingles
- Exterior Unit Features: Porch, Deck
Garage/Parking
- Parking: Off-Street
- Parking Spaces: 1
Utilities
- Hot Water: Natural Gas
- Utility Connections: for Gas Range
Condo/Co-op/Association
- Association Fee Includes: Water, Sewer, Master Insurance
- Management: Owner Association
- No Units: 3
- Unit Building: 1
Ownership History
Purchase Details
Home Financials for this Owner
Home Financials are based on the most recent Mortgage that was taken out on this home.Purchase Details
Home Financials for this Owner
Home Financials are based on the most recent Mortgage that was taken out on this home.Purchase Details
Home Financials for this Owner
Home Financials are based on the most recent Mortgage that was taken out on this home.Purchase Details
Home Financials for this Owner
Home Financials are based on the most recent Mortgage that was taken out on this home.Purchase Details
Home Financials for this Owner
Home Financials are based on the most recent Mortgage that was taken out on this home.Purchase Details
Home Financials for this Owner
Home Financials are based on the most recent Mortgage that was taken out on this home.Similar Homes in the area
Home Values in the Area
Average Home Value in this Area
Purchase History
| Date | Type | Sale Price | Title Company |
|---|---|---|---|
| Not Resolvable | $685,000 | -- | |
| Not Resolvable | $595,000 | -- | |
| Deed | $450,000 | -- | |
| Deed | $450,000 | -- | |
| Deed | $375,000 | -- | |
| Deed | $329,000 | -- | |
| Deed | $329,000 | -- |
Mortgage History
| Date | Status | Loan Amount | Loan Type |
|---|---|---|---|
| Open | $548,000 | New Conventional | |
| Previous Owner | $476,000 | New Conventional | |
| Previous Owner | $360,000 | New Conventional | |
| Previous Owner | $300,000 | Purchase Money Mortgage | |
| Previous Owner | $263,200 | Purchase Money Mortgage |
Property History
| Date | Event | Price | Change | Sq Ft Price |
|---|---|---|---|---|
| 05/08/2018 05/08/18 | Sold | $685,000 | +14.4% | $609 / Sq Ft |
| 03/06/2018 03/06/18 | Pending | -- | -- | -- |
| 02/28/2018 02/28/18 | For Sale | $599,000 | +0.7% | $533 / Sq Ft |
| 09/12/2016 09/12/16 | Sold | $595,000 | +14.6% | $529 / Sq Ft |
| 07/27/2016 07/27/16 | Pending | -- | -- | -- |
| 07/20/2016 07/20/16 | For Sale | $519,000 | +15.3% | $462 / Sq Ft |
| 06/25/2013 06/25/13 | Sold | $450,000 | +12.8% | $400 / Sq Ft |
| 05/20/2013 05/20/13 | Pending | -- | -- | -- |
| 04/30/2013 04/30/13 | For Sale | $399,000 | -- | $355 / Sq Ft |
Tax History Compared to Growth
Tax History
| Year | Tax Paid | Tax Assessment Tax Assessment Total Assessment is a certain percentage of the fair market value that is determined by local assessors to be the total taxable value of land and additions on the property. | Land | Improvement |
|---|---|---|---|---|
| 2025 | $8,260 | $713,300 | $0 | $713,300 |
| 2024 | $7,183 | $659,000 | $0 | $659,000 |
| 2023 | $6,739 | $627,500 | $0 | $627,500 |
| 2022 | $6,440 | $591,900 | $0 | $591,900 |
| 2021 | $6,016 | $563,800 | $0 | $563,800 |
| 2020 | $5,848 | $553,800 | $0 | $553,800 |
| 2019 | $5,611 | $532,400 | $0 | $532,400 |
| 2018 | $4,974 | $474,600 | $0 | $474,600 |
| 2017 | $4,742 | $447,800 | $0 | $447,800 |
| 2016 | $4,604 | $418,500 | $0 | $418,500 |
| 2015 | $4,555 | $376,100 | $0 | $376,100 |
| 2014 | $4,462 | $354,700 | $0 | $354,700 |
Agents Affiliated with this Home
-

Seller's Agent in 2018
Dana Warren
Hawthorn Properties
(617) 794-5303
10 in this area
40 Total Sales
-
R
Buyer's Agent in 2018
Ralph Smith
Compass
-

Seller's Agent in 2016
Dolores Boylan
Hammond Residential Real Estate
(617) 731-4644
9 in this area
23 Total Sales
-
L
Seller's Agent in 2013
Linda Emmetts
Unlimited Sotheby's International Realty
-
B
Buyer's Agent in 2013
Bobbie Madigan
Hammond Residential R. E.
Map
Source: MLS Property Information Network (MLS PIN)
MLS Number: 71517802
APN: JAMA-000000-000019-001025-000002
- 7 Segel St Unit 2
- 285 Lamartine St
- 196 Chestnut Ave Unit I
- 195 Chestnut Ave
- 31 Parley Ave
- 3 Parley Vale Unit 1R
- 92 Seaverns Ave Unit 2
- 111-121 Green St Unit 104
- 8 Brookside Ave Unit 2
- 8 Brookside Ave Unit 3
- 12-14 Harris Ave
- 11 Robinwood Ave
- 172-178 Green St Unit 1
- 17 Alveston St Unit B
- 17 Alveston St Unit 2
- 90 Boylston St Unit 1
- 8 Porter St
- 21 Grovenor Rd Unit 3
- 20 Boylston St Unit 3
- 3305 Washington St Unit 102
