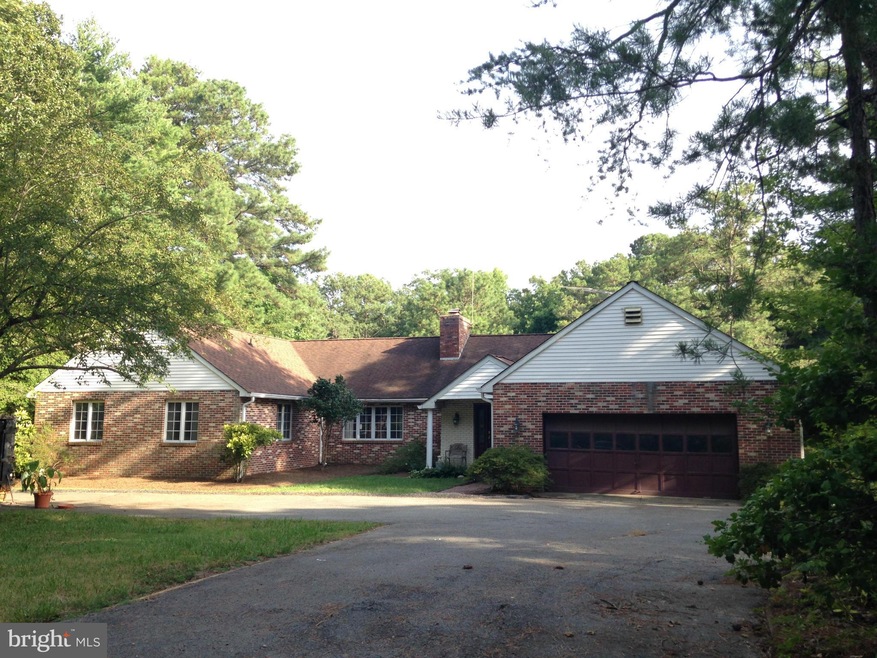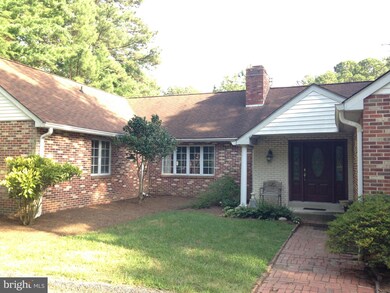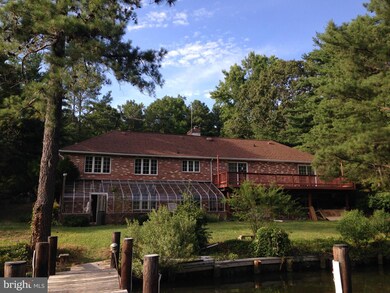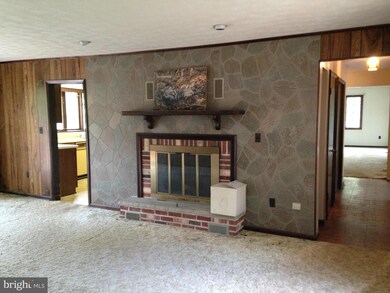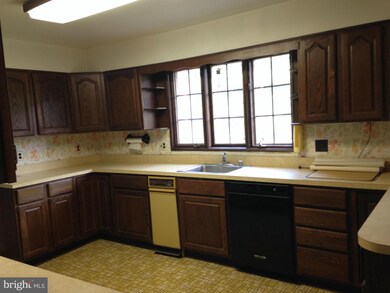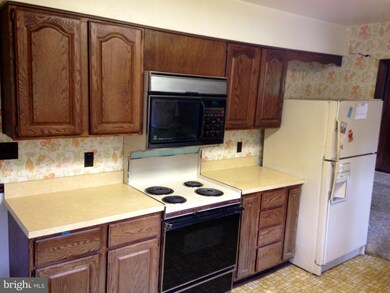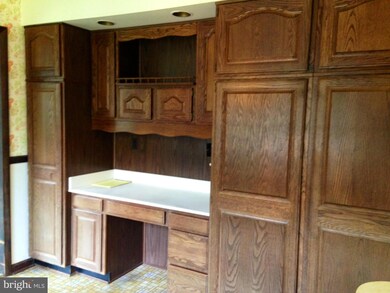
Highlights
- 2 Dock Slips
- Open Floorplan
- Rambler Architecture
- Pier
- Home fronts a canal
- Space For Rooms
About This Home
As of November 2014This waterfront home will not last long, 4 bedroom 2.5 baths,large familyroom and large livingroom with fireplace and slider to deck master has slider to deck Big kitchen,Sep dining room,all room in this home are large, Oversized 2 car Over 100 feet of waterfront pier with electric Bulk head needs replacing. Interior is dated and basement needs TLC. Home is offerd as is only.
Last Agent to Sell the Property
Berkshire Hathaway HomeServices PenFed Realty Listed on: 07/23/2014

Home Details
Home Type
- Single Family
Est. Annual Taxes
- $5,077
Year Built
- Built in 1980
Lot Details
- 0.44 Acre Lot
- Home fronts a canal
HOA Fees
- $8 Monthly HOA Fees
Parking
- 2 Car Attached Garage
- Circular Driveway
- Off-Street Parking
Home Design
- Rambler Architecture
- Brick Exterior Construction
- Asphalt Roof
Interior Spaces
- Property has 2 Levels
- Open Floorplan
- 1 Fireplace
- Dining Area
Kitchen
- Eat-In Country Kitchen
- Breakfast Area or Nook
Bedrooms and Bathrooms
- 4 Main Level Bedrooms
Partially Finished Basement
- Heated Basement
- Walk-Out Basement
- Rear Basement Entry
- Sump Pump
- Shelving
- Space For Rooms
- Workshop
- Natural lighting in basement
Outdoor Features
- Pier
- Water Oriented
- Property is near a canal
- 2 Dock Slips
- Physical Dock Slip Conveys
- 2 Powered Boats Permitted
- 2 Non-Powered Boats Permitted
Utilities
- Heat Pump System
- Well
- Electric Water Heater
- Septic Tank
Listing and Financial Details
- Tax Lot 13
- Assessor Parcel Number 0501069667
Ownership History
Purchase Details
Home Financials for this Owner
Home Financials are based on the most recent Mortgage that was taken out on this home.Purchase Details
Home Financials for this Owner
Home Financials are based on the most recent Mortgage that was taken out on this home.Similar Homes in Lusby, MD
Home Values in the Area
Average Home Value in this Area
Purchase History
| Date | Type | Sale Price | Title Company |
|---|---|---|---|
| Deed | $350,000 | None Available | |
| Deed | $235,000 | -- |
Mortgage History
| Date | Status | Loan Amount | Loan Type |
|---|---|---|---|
| Open | $52,000 | Credit Line Revolving | |
| Open | $407,000 | VA | |
| Closed | $315,000 | Purchase Money Mortgage | |
| Previous Owner | $55,000 | No Value Available |
Property History
| Date | Event | Price | Change | Sq Ft Price |
|---|---|---|---|---|
| 06/06/2025 06/06/25 | For Sale | $599,000 | +71.1% | $232 / Sq Ft |
| 11/30/2014 11/30/14 | Sold | $350,000 | -12.4% | $86 / Sq Ft |
| 11/01/2014 11/01/14 | Pending | -- | -- | -- |
| 09/15/2014 09/15/14 | Price Changed | $399,500 | -6.0% | $98 / Sq Ft |
| 07/23/2014 07/23/14 | For Sale | $425,000 | -- | $104 / Sq Ft |
Tax History Compared to Growth
Tax History
| Year | Tax Paid | Tax Assessment Tax Assessment Total Assessment is a certain percentage of the fair market value that is determined by local assessors to be the total taxable value of land and additions on the property. | Land | Improvement |
|---|---|---|---|---|
| 2025 | $6,303 | $582,167 | $0 | $0 |
| 2024 | $6,303 | $547,833 | $0 | $0 |
| 2023 | $5,335 | $513,500 | $258,700 | $254,800 |
| 2022 | $5,139 | $494,633 | $0 | $0 |
| 2021 | $11,050 | $475,767 | $0 | $0 |
| 2020 | $5,090 | $456,900 | $258,700 | $198,200 |
| 2019 | $4,793 | $456,900 | $258,700 | $198,200 |
| 2018 | $4,793 | $456,900 | $258,700 | $198,200 |
| 2017 | $5,504 | $489,300 | $0 | $0 |
| 2016 | -- | $489,300 | $0 | $0 |
| 2015 | $5,951 | $489,300 | $0 | $0 |
| 2014 | $5,951 | $494,000 | $0 | $0 |
Agents Affiliated with this Home
-
Jan Kleponis

Seller's Agent in 2025
Jan Kleponis
O'Brien Realty
(410) 610-2766
82 in this area
197 Total Sales
-
Michael Stanton

Seller's Agent in 2014
Michael Stanton
BHHS PenFed (actual)
(301) 643-5199
32 in this area
58 Total Sales
-
Matthew Budde

Buyer's Agent in 2014
Matthew Budde
EXP Realty, LLC
(443) 254-7470
1 in this area
6 Total Sales
Map
Source: Bright MLS
MLS Number: 1003126222
APN: 01-069667
- 12951 Mills Creek Dr
- 298 Cove Dr
- 12948 Walsh Ln
- 13155 Rousby Hall Rd
- 206 Harbor Dr
- 330 Lessin Dr
- 222 Harbor Dr
- 12742 Mill Creek Dr
- 430 Sewell Ave
- 422 Lessin Dr
- 340 Cayuse Cir
- 13495 Joy Rd
- 447 Dogwood Dr
- 12940 Huron Dr
- 357 Overlook Dr
- 454 Dogwood Dr
- 468 Deer Ln
- 12987 Holly Way
- 266 Deer Dr
- 384 Deer Dr
