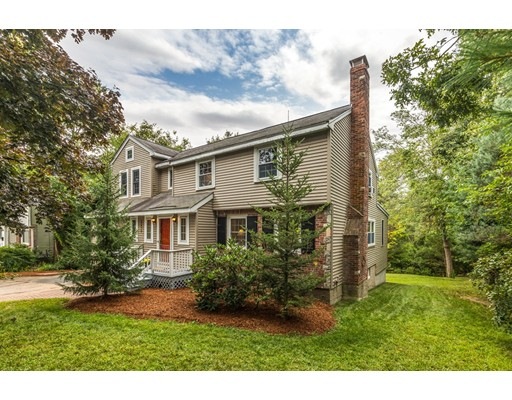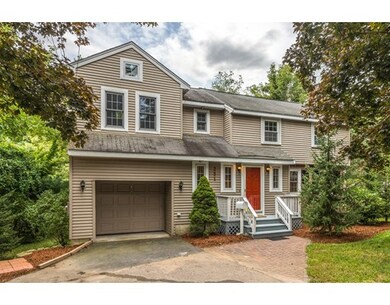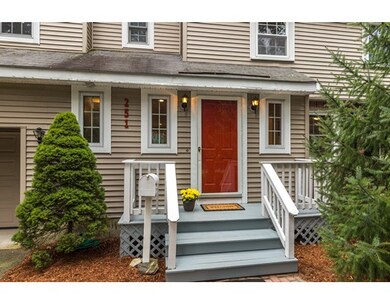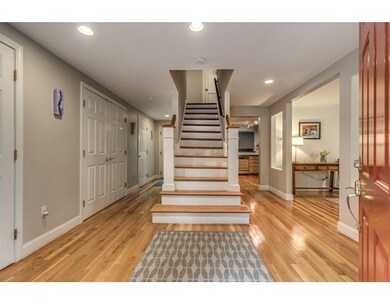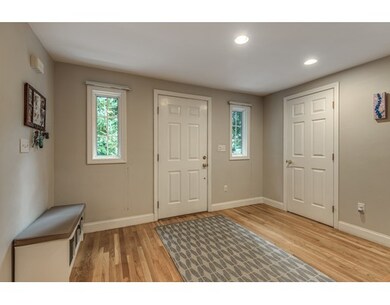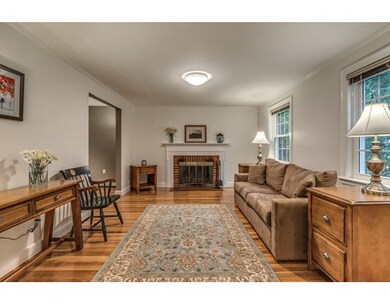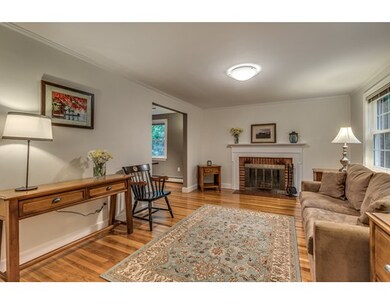
251 Dedham Ave Needham, MA 02492
About This Home
As of June 2020This beautifully renovated colonial w/ 4 bedrooms & 2.5 baths is in mint condition. The large foyer w/ a central stairway & half bath welcomes you into a formal living room w/ a wood burning fireplace. The granite kitchen is centrally located for easy entertaining & is open to the sunny dining room. The kitchen has custom cabinetry, a new range & refrigerator, a walk-in pantry & breakfast bar. The sun-drenched family room is very large & has a raised ceiling . A double slider allows easy access to the deck for outdoor barbecues. The large master bedroom has an en-suite bath, 4 closets, a cathedral ceiling w/ a modern fan & plenty of windows to bring in the light. Three additional bedrooms & a tiled bath w/ a granite counter complete the 2nd floor. A gardener's storage shed is under the deck. This property has a large lot w/ a flat back yard & woods to provide plenty of privacy. Walk to Needham Center, the middle school & the train. This is a great commuter location!
Home Details
Home Type
Single Family
Est. Annual Taxes
$10,714
Year Built
1949
Lot Details
0
Listing Details
- Lot Description: Wooded, Paved Drive
- Property Type: Single Family
- Single Family Type: Detached
- Style: Colonial
- Lead Paint: Unknown
- Year Round: Yes
- Year Built Description: Renovated Since
- Special Features: None
- Property Sub Type: Detached
- Year Built: 1949
Interior Features
- Has Basement: Yes
- Fireplaces: 1
- Primary Bathroom: Yes
- Number of Rooms: 8
- Amenities: Public Transportation, Shopping, Park, Medical Facility, Laundromat, Highway Access, Public School, T-Station
- Electric: Circuit Breakers
- Energy: Insulated Windows, Insulated Doors
- Flooring: Wood, Tile
- Insulation: Mixed
- Interior Amenities: Cable Available
- Basement: Full, Unfinished Basement
- Bedroom 2: Second Floor, 16X11
- Bedroom 3: Second Floor, 13X11
- Bedroom 4: Second Floor, 11X10
- Bathroom #1: Second Floor
- Bathroom #2: Second Floor
- Bathroom #3: First Floor
- Kitchen: First Floor, 11X10
- Laundry Room: Basement
- Living Room: First Floor, 15X11
- Master Bedroom: Second Floor, 21X12
- Master Bedroom Description: Ceiling - Cathedral, Ceiling Fan(s), Closet/Cabinets - Custom Built, Flooring - Hardwood, Cable Hookup, Recessed Lighting, Remodeled
- Dining Room: First Floor, 16X11
- Family Room: First Floor, 23X14
- No Bedrooms: 4
- Full Bathrooms: 2
- Half Bathrooms: 1
- Oth1 Room Name: Foyer
- Oth1 Dimen: 10X7
- Oth1 Dscrp: Closet - Walk-in, Flooring - Hardwood, Exterior Access
- Oth2 Room Name: Entry Hall
- Oth2 Dimen: 9X4
- Oth2 Dscrp: Flooring - Hardwood
- Oth3 Room Name: Workshop
- Oth3 Dimen: 23X14
- Oth3 Dscrp: Exterior Access
- Main Lo: BB5230
- Main So: NB5381
- Estimated Sq Ft: 2216.00
Exterior Features
- Construction: Frame
- Exterior: Clapboard, Vinyl
- Exterior Features: Deck, Gutters
- Foundation: Poured Concrete
Garage/Parking
- Garage Parking: Attached
- Garage Spaces: 1
- Parking: Off-Street, Paved Driveway
- Parking Spaces: 4
Utilities
- Heat Zones: 2
- Hot Water: Tank
- Utility Connections: for Electric Range, for Electric Dryer, Washer Hookup
- Sewer: City/Town Sewer
- Water: City/Town Water
Schools
- Elementary School: Newman
- Middle School: Pollard
- High School: Needham Hs
Lot Info
- Zoning: SRB
- Acre: 0.42
- Lot Size: 18295.00
Multi Family
- Foundation: 000
Ownership History
Purchase Details
Purchase Details
Similar Homes in the area
Home Values in the Area
Average Home Value in this Area
Purchase History
| Date | Type | Sale Price | Title Company |
|---|---|---|---|
| Deed | $198,000 | -- | |
| Deed | $198,000 | -- | |
| Deed | $205,000 | -- |
Mortgage History
| Date | Status | Loan Amount | Loan Type |
|---|---|---|---|
| Open | $500,000 | New Conventional | |
| Closed | $500,000 | New Conventional | |
| Closed | $629,038 | Adjustable Rate Mortgage/ARM | |
| Closed | $644,000 | Purchase Money Mortgage | |
| Closed | $523,250 | Stand Alone Refi Refinance Of Original Loan | |
| Closed | $540,000 | Stand Alone Refi Refinance Of Original Loan | |
| Closed | $548,000 | Purchase Money Mortgage |
Property History
| Date | Event | Price | Change | Sq Ft Price |
|---|---|---|---|---|
| 06/25/2020 06/25/20 | Sold | $900,000 | -3.2% | $404 / Sq Ft |
| 05/23/2020 05/23/20 | Pending | -- | -- | -- |
| 05/08/2020 05/08/20 | For Sale | $929,900 | 0.0% | $417 / Sq Ft |
| 05/02/2020 05/02/20 | Pending | -- | -- | -- |
| 04/30/2020 04/30/20 | For Sale | $929,900 | +15.5% | $417 / Sq Ft |
| 10/11/2017 10/11/17 | Sold | $805,000 | +0.8% | $363 / Sq Ft |
| 09/10/2017 09/10/17 | Pending | -- | -- | -- |
| 09/07/2017 09/07/17 | For Sale | $799,000 | +16.6% | $361 / Sq Ft |
| 05/12/2014 05/12/14 | Sold | $685,000 | +2.4% | $309 / Sq Ft |
| 03/10/2014 03/10/14 | Pending | -- | -- | -- |
| 03/05/2014 03/05/14 | For Sale | $669,000 | -- | $302 / Sq Ft |
Tax History Compared to Growth
Tax History
| Year | Tax Paid | Tax Assessment Tax Assessment Total Assessment is a certain percentage of the fair market value that is determined by local assessors to be the total taxable value of land and additions on the property. | Land | Improvement |
|---|---|---|---|---|
| 2025 | $10,714 | $1,010,800 | $738,000 | $272,800 |
| 2024 | $10,910 | $871,400 | $507,900 | $363,500 |
| 2023 | $10,997 | $843,300 | $507,900 | $335,400 |
| 2022 | $10,597 | $792,600 | $471,400 | $321,200 |
| 2021 | $10,328 | $792,600 | $471,400 | $321,200 |
| 2020 | $9,988 | $799,700 | $471,400 | $328,300 |
| 2019 | $9,353 | $754,900 | $429,800 | $325,100 |
| 2018 | $8,315 | $699,900 | $429,800 | $270,100 |
| 2017 | $7,907 | $665,000 | $429,800 | $235,200 |
| 2016 | $7,710 | $668,100 | $429,800 | $238,300 |
| 2015 | $7,543 | $668,100 | $429,800 | $238,300 |
| 2014 | $7,102 | $610,100 | $375,600 | $234,500 |
Agents Affiliated with this Home
-
Adriano Varano

Seller's Agent in 2020
Adriano Varano
Keller Williams Realty
(339) 222-0871
93 in this area
345 Total Sales
-
Lena Voloshin

Buyer's Agent in 2020
Lena Voloshin
LV Group Real Estate
(617) 905-8555
18 in this area
33 Total Sales
-
Tish Kennedy Dolan
T
Seller's Agent in 2017
Tish Kennedy Dolan
Louise Condon Realty
(617) 543-8526
7 in this area
10 Total Sales
-
Jarrod Pescosolido

Buyer's Agent in 2017
Jarrod Pescosolido
Romo Realty Group
(617) 224-8602
1 in this area
42 Total Sales
-
Femion Mezini

Buyer's Agent in 2014
Femion Mezini
Capital Realty Group
(508) 801-7122
153 Total Sales
Map
Source: MLS Property Information Network (MLS PIN)
MLS Number: 72224590
APN: NEED-000038-000038
- 60 Sutton Rd
- 233 Warren St
- 90 Norfolk St
- 379 Dedham Ave
- 140 Grant St
- 21 Stevens Rd
- 132 Lincoln St
- 617 South St
- 102 Maple St
- 10 Denmark Ln
- 213 Garden St
- 30 Gibson St
- 19 Oakland Ave Unit 19
- 638 Webster St
- 638 Webster St Unit 638
- 54 Hawthorn Ave
- 66 Oakcrest Rd
- 53 Heather Ln
- 59 Henderson St
- 758 South St
