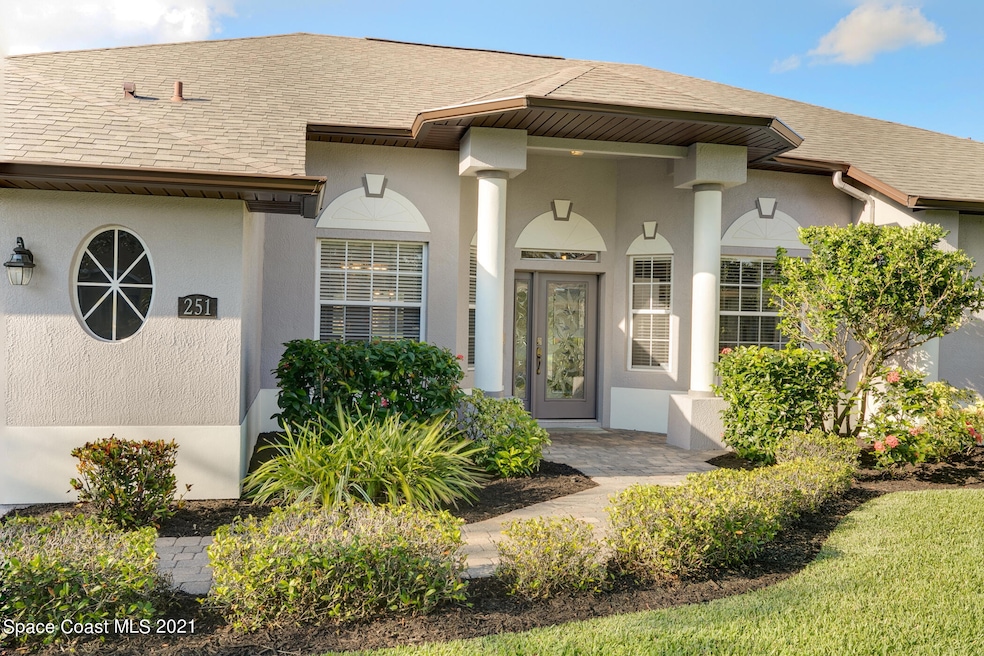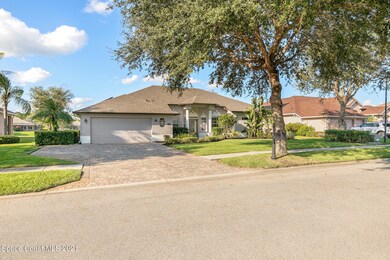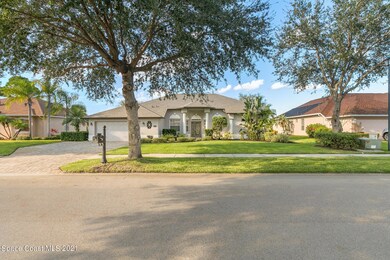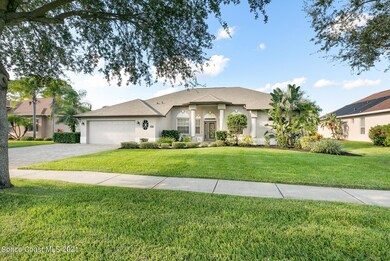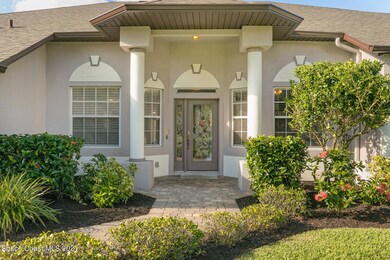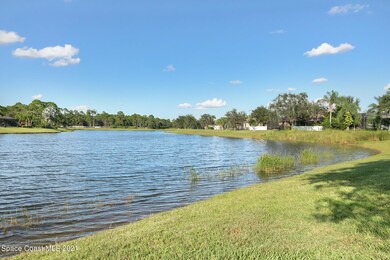
251 Devlin Ct SE Palm Bay, FL 32909
Bayside Lakes NeighborhoodHighlights
- Water Views
- Open Floorplan
- Main Floor Primary Bedroom
- Saltwater Pool
- Clubhouse
- Bonus Room
About This Home
As of November 2021New Roof, New Ac, Solar, Impact Windows, Pool resurfaced, and many more upgrades. Enjoy the serenity that this immaculately maintained home has to offer. This Gorgeous 3 bedroom and 3 ½ bathroom pool home sits on .27 acre of beautiful lush landscaping in the exclusive gated Magnolia Lakes Community. (Tons of upgrades/see Features in Documents) Entering through the front door you are greeted by an exquisite formal dining room and living room area that adds a touch of sophistication. Elegant French Doors lead you to an office or craft room where you can express your creativity and increase productivity. The open concept family room is adorned with large windows and 2 sets of glass sliding doors, which submerses the space with natural lighting and is perfect for entertaini The gourmet kitchen is the located in the heart of this unique home. Designed with new wood shaker style cabinets, spacious quartz counter tops, and new high-end appliances that will satisfy all your culinary needs. Find a restful retreat in this large master suite that can easily accommodate a king size bed and large furnishings and its carefully selected location in home ensures privacy. The Master Suite boasts sitting area, his/hers walk in closets, double vanity, and a shower with a private water closet. Opposite the Master Suite there are two spacious bedrooms providing ample room to host guests comfortably or grow your family. Upstairs there is a bonus room with its own full bath that can double as 2nd master bedroom, a mother-in-law suite, or game room. Stepping out through the glass sliders, to the screened patio you are captivated by the majestic lake view. Experience the best of the Florida lifestyle and cool off in the refreshing low maintenance salt water pool. Maintaining the beauty of your landscaping is a breeze with surrounding irrigation fed by a private Artesian Flow Well. This home offers safety and have peace of mind with Solar Panels, high impact resistance windows, and security system. You have to see this beautiful home to appreciate all the living space this home offers and how easily you can transform it to meet all your family wants and needs.
Last Agent to Sell the Property
Engel&Voelkers Melb Beachside License #3376996 Listed on: 09/30/2021

Home Details
Home Type
- Single Family
Est. Annual Taxes
- $3,217
Year Built
- Built in 2004
Lot Details
- 0.27 Acre Lot
- South Facing Home
- Front and Back Yard Sprinklers
HOA Fees
- $48 Monthly HOA Fees
Parking
- 2 Car Attached Garage
- Garage Door Opener
Property Views
- Water
- City
- Woods
- Pool
Home Design
- Frame Construction
- Shingle Roof
- Concrete Siding
- Block Exterior
- Asphalt
- Stucco
Interior Spaces
- 2,835 Sq Ft Home
- 2-Story Property
- Open Floorplan
- Ceiling Fan
- Great Room
- Family Room
- Living Room
- Dining Room
- Home Office
- Library
- Bonus Room
- Screened Porch
Kitchen
- Breakfast Area or Nook
- Breakfast Bar
- Electric Range
- Microwave
- Dishwasher
- Kitchen Island
- Disposal
Flooring
- Laminate
- Tile
Bedrooms and Bathrooms
- 3 Bedrooms
- Primary Bedroom on Main
- Split Bedroom Floorplan
- Dual Closets
- Walk-In Closet
- Low Flow Plumbing Fixtures
- Separate Shower in Primary Bathroom
- Spa Bath
Laundry
- Laundry Room
- Dryer
- Washer
Home Security
- Security System Owned
- Security Gate
- Fire and Smoke Detector
Eco-Friendly Details
- Smart Irrigation
- Water-Smart Landscaping
Pool
- Saltwater Pool
- Screen Enclosure
Outdoor Features
- Balcony
- Patio
Schools
- Westside Elementary School
- Southwest Middle School
- Bayside High School
Utilities
- Central Heating and Cooling System
- Well
- Electric Water Heater
- Cable TV Available
Listing and Financial Details
- Assessor Parcel Number 29-37-19-50-00000.0-0033.00
Community Details
Overview
- Magnolia Park At Bayside Lakes Association
- Magnolia Park At Bayside Lakes Subdivision
Recreation
- Tennis Courts
- Community Basketball Court
- Community Playground
- Community Pool
- Park
Additional Features
- Clubhouse
- Phone Entry
Ownership History
Purchase Details
Home Financials for this Owner
Home Financials are based on the most recent Mortgage that was taken out on this home.Purchase Details
Home Financials for this Owner
Home Financials are based on the most recent Mortgage that was taken out on this home.Purchase Details
Home Financials for this Owner
Home Financials are based on the most recent Mortgage that was taken out on this home.Similar Homes in Palm Bay, FL
Home Values in the Area
Average Home Value in this Area
Purchase History
| Date | Type | Sale Price | Title Company |
|---|---|---|---|
| Warranty Deed | $548,000 | Attorney | |
| Warranty Deed | $315,000 | Sunbelt Title Agency | |
| Warranty Deed | $50,000 | Alliance Title Brevard Llc |
Mortgage History
| Date | Status | Loan Amount | Loan Type |
|---|---|---|---|
| Open | $548,000 | VA | |
| Previous Owner | $310,500 | New Conventional | |
| Previous Owner | $305,550 | New Conventional | |
| Previous Owner | $25,000 | Credit Line Revolving | |
| Previous Owner | $217,100 | No Value Available |
Property History
| Date | Event | Price | Change | Sq Ft Price |
|---|---|---|---|---|
| 11/01/2021 11/01/21 | Sold | $548,000 | +0.6% | $193 / Sq Ft |
| 10/11/2021 10/11/21 | Pending | -- | -- | -- |
| 09/30/2021 09/30/21 | For Sale | $545,000 | +73.0% | $192 / Sq Ft |
| 12/20/2018 12/20/18 | Sold | $315,000 | 0.0% | $111 / Sq Ft |
| 11/19/2018 11/19/18 | Pending | -- | -- | -- |
| 10/10/2018 10/10/18 | Price Changed | $315,000 | -7.3% | $111 / Sq Ft |
| 09/17/2018 09/17/18 | Price Changed | $339,900 | -2.9% | $120 / Sq Ft |
| 06/15/2018 06/15/18 | For Sale | $349,900 | -- | $123 / Sq Ft |
Tax History Compared to Growth
Tax History
| Year | Tax Paid | Tax Assessment Tax Assessment Total Assessment is a certain percentage of the fair market value that is determined by local assessors to be the total taxable value of land and additions on the property. | Land | Improvement |
|---|---|---|---|---|
| 2023 | $7,462 | $445,000 | $52,500 | $392,500 |
| 2022 | $7,273 | $432,620 | $0 | $0 |
| 2021 | $3,281 | $203,380 | $0 | $0 |
| 2020 | $3,217 | $200,580 | $0 | $0 |
| 2019 | $3,387 | $196,080 | $0 | $0 |
| 2018 | $3,020 | $178,530 | $0 | $0 |
| 2017 | $3,041 | $174,860 | $0 | $0 |
| 2016 | $2,875 | $171,270 | $26,250 | $145,020 |
| 2015 | $2,934 | $170,080 | $26,250 | $143,830 |
| 2014 | $2,951 | $168,730 | $26,250 | $142,480 |
Agents Affiliated with this Home
-

Seller's Agent in 2021
Millie Moreno
Engel&Voelkers Melb Beachside
(321) 557-3413
1 in this area
70 Total Sales
-

Buyer's Agent in 2021
Brandon Lape
EXP Realty, LLC
(321) 446-7788
9 in this area
239 Total Sales
-
D
Seller's Agent in 2018
Deborah Pannabecker
Indian River Realty II
-

Buyer's Agent in 2018
Priscilla Hillman
CBA Realty Group
(321) 543-3709
4 in this area
45 Total Sales
Map
Source: Space Coast MLS (Space Coast Association of REALTORS®)
MLS Number: 917178
APN: 29-37-19-50-00000.0-0033.00
- 2051 Thornwood Dr SE
- 1876 Winding Ridge Cir SE
- 115 Ridgemont Cir SE
- 101 Brandy Creek Cir SE
- 1866 Amberwood Dr SE
- 421 Gardendale Cir SE
- 439 Gardendale Cir SE
- 1748 Winding Ridge Cir SE
- 277 Breckenridge Cir SE
- 321 Brightwater Dr SE
- 1770 Devonwood Ct SE
- 102 Broyles Dr SE
- 267 Gamewell Rd SW
- 261 Gamewell Rd SW
- 318 Hammonton St SW
- 283 Abernathy Cir SE
- 1910 Muirfield Way SE Unit B
- 590 Wedge Ct SE
- 270 Gamewell Rd SW
- 243 Gaspar St SW
