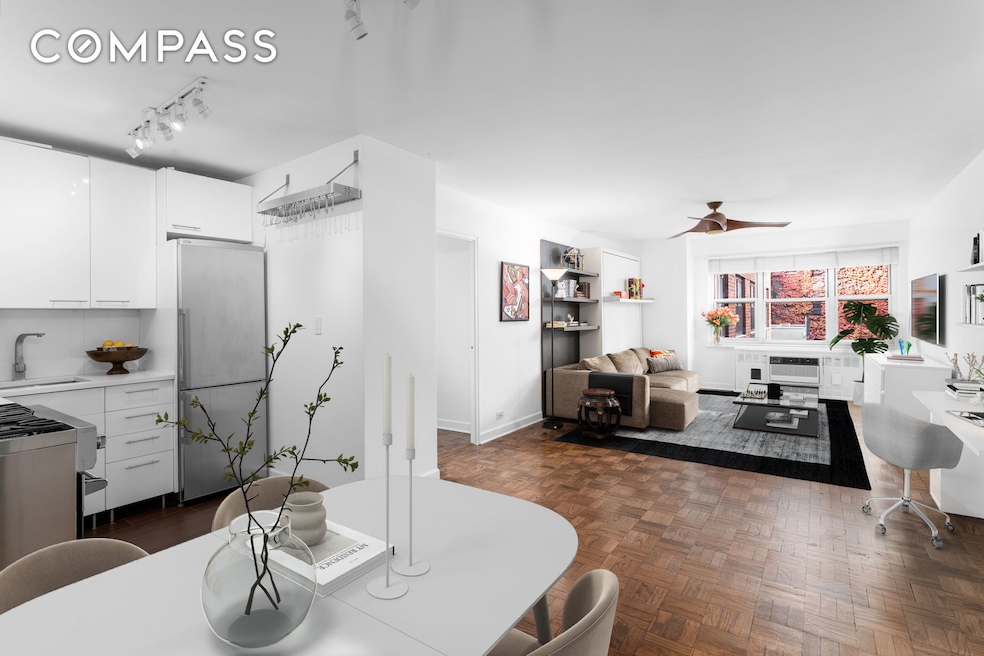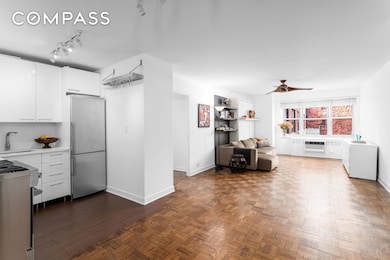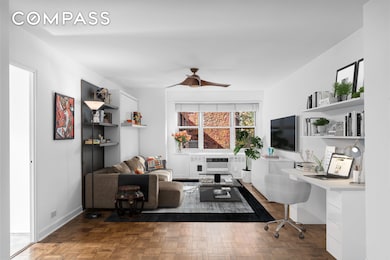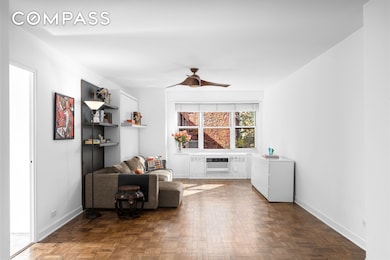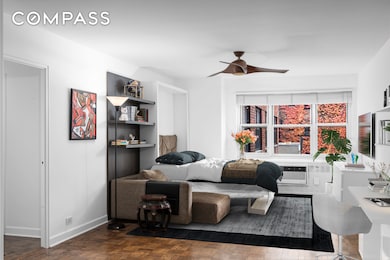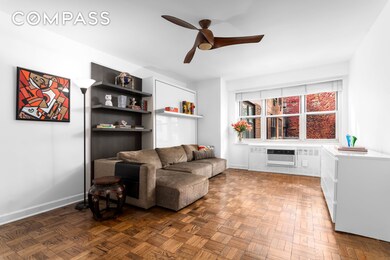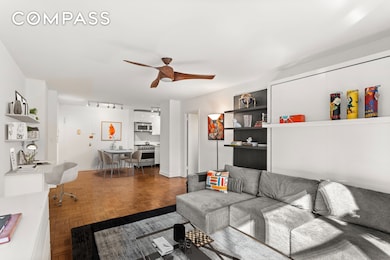The Gaylord 251 E 51st St Unit 5A Floor 5 New York, NY 10022
Turtle Bay NeighborhoodEstimated payment $3,831/month
Highlights
- City View
- 4-minute walk to 51 Street
- Elevator
- P.S. 59 Beekman Hill International Rated A
- Wood Flooring
- 1-minute walk to Greenacre Park
About This Home
Chic Studio with High-End Finishes & Smart Design This thoughtfully renovated studio blends luxury details with space-saving solutions, perfect for stylish city living. Picture living in a pin-drop quiet home that features a beautiful chef’s kitchen, spa-inspired bathroom finishes, rich hardwood flooring, continuous daylight, and western exposure with views of city skyscrapers and charming ivy-covered buildings. The spacious floor plan easily accommodates areas for lounging, sleeping, working, and dining offering a versatile layout for everyday living or hosting. Perfect as a pied-a-terre or primary residence, this affordable home is a Must See! The kitchen boasts high-end stainless steel appliances including a Viking 5-burner gas range and Viking convection microwave, GE Monogram dishwasher, Summit refrigerator, tastefully complemented by sleek white gloss cabinetry, quartz counters, attractive backsplash tiling and dark engineered wood flooring. The serene bathroom offers spa-like luxury with Waterworks fixtures and a heated towel rack for your comfort and convenience. The generous living area includes a high-end custom Resource Furniture Murphy Bed system with sectional sofa, a queen-size bed, chaise lounge and white lacquer panels. There’s built-in shelving in graphite oak which is both functional and elegant. Plus enjoy abundant closet space in both the foyer and dressing room with customized storage options. Nestled in vibrant Midtown East, this pet-friendly, full-service co-op boasts low maintenance living and is financially sound. Features and amenities include a 24/7 doorman, 3 elevators, a live-in superintendent, landscaped roof deck offering panoramic city views, windowed gym, indoor garage, and a large central laundry room. The tree-lined street boasts a zen-like public park and waterfall, enhancing your urban oasis. You will have convenient access to transportation options like the crosstown buses on 49th and 50th streets, the 6, E, & M trains, Grand Central, plus the M57 and M66 will take you to Lincoln Center. You'll be perfectly situated to explore world-class shopping, dining, parks, and the buzz of midtown. Co-purchasers, gifting, and pied-à-terres are welcome. What are you waiting for?
Note: Photos with dining table, desk, and bedding are Virtually Staged.
Property Details
Home Type
- Co-Op
Year Built
- Built in 1960
Lot Details
- West Facing Home
HOA Fees
- $947 Monthly HOA Fees
Parking
- Garage
Home Design
- Entry on the 5th floor
Interior Spaces
- 1 Full Bathroom
- 525 Sq Ft Home
- Entrance Foyer
- City Views
Kitchen
- Gas Cooktop
- Dishwasher
Flooring
- Wood
- Parquet
Utilities
- Cooling System Mounted In Outer Wall Opening
- Heating Available
Listing and Financial Details
- Legal Lot and Block 0024 / 01325
Community Details
Overview
- 191 Units
- High-Rise Condominium
- Midtown East Subdivision
- 20-Story Property
Amenities
- Laundry Facilities
- Elevator
Map
About The Gaylord
Home Values in the Area
Average Home Value in this Area
Property History
| Date | Event | Price | List to Sale | Price per Sq Ft |
|---|---|---|---|---|
| 11/15/2025 11/15/25 | For Sale | $460,000 | -- | $876 / Sq Ft |
Source: Real Estate Board of New York (REBNY)
MLS Number: RLS20060050
- 251 E 51st St Unit 6K
- 251 E 51st St Unit 3B
- 251 E 51st St Unit 4 A
- 251 E 51st St Unit 5B
- 251 E 51st St Unit 19-N
- 251 E 51st St Unit 3M
- 246 E 51st St Unit 7
- 244 E 52nd St Unit 2-A
- 244 E 52nd St Unit 5-B
- 244 E 52nd St Unit 4C
- 244 E 52nd St Unit PH 7
- 244 E 52nd St Unit 3-C
- 245 E 52nd St
- 305 E 51st St Unit 19A
- 305 E 51st St Unit 8/9B
- 305 E 51st St Unit 28A
- 305 E 51st St Unit 7D
- 305 E 51st St Unit 4E
- 305 E 51st St Unit 6G
- 305 E 51st St Unit 25B
- 224 E 52nd St Unit PH
- 300 E 51st St Unit FL6-ID530
- 300 E 51st St Unit FL16-ID533
- 300 E 51st St Unit FL19-ID534
- 300 E 51st St Unit FL13-ID532
- 300 E 51st St Unit FL9-ID531
- 301 E 50th St Unit 5A
- 308 E 52nd St
- 250 E 50th St Unit FL2-ID1722
- 234 E 50th St
- 939 2nd Ave
- 250 E 53rd St Unit 3004
- 224 E 52nd St
- 300 E 50th St Unit 6K
- 300 E 50th St Unit 17H
- 300 E 50th St Unit 10L
- 300 E 50th St Unit 11J
- 300 E 50th St Unit 22B
- 300 E 50th St Unit 2L
- 323 E 51st St Unit ID1023423P
