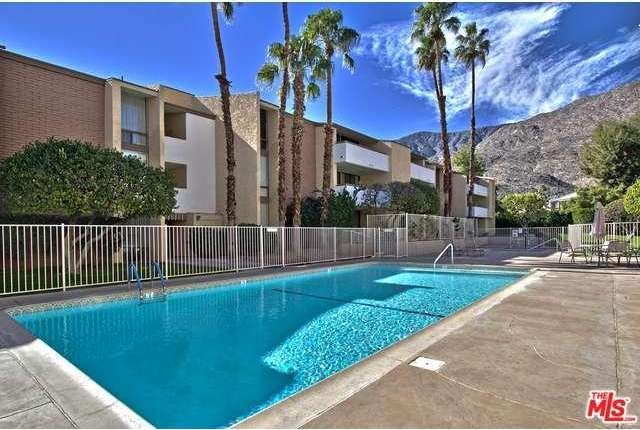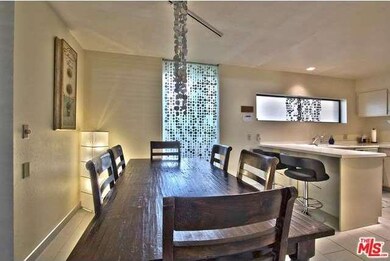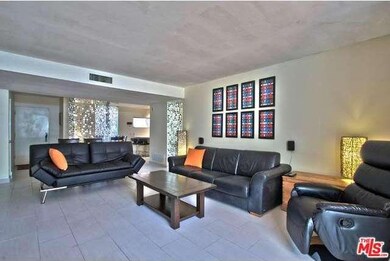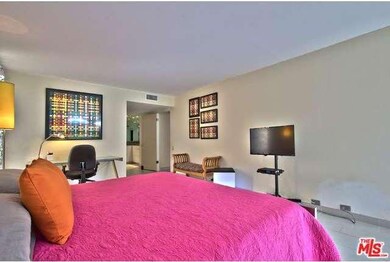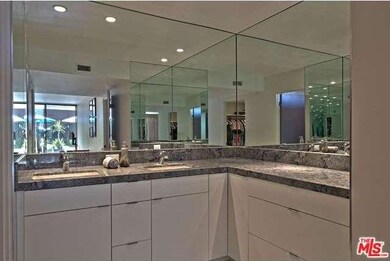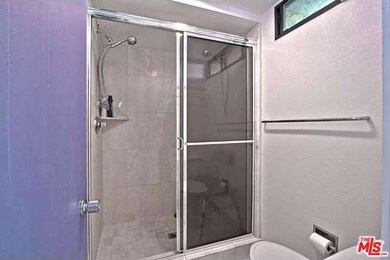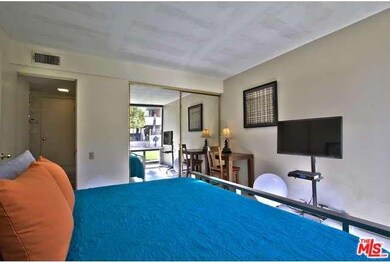
251 E La Verne Way Unit A Palm Springs, CA 92264
Canyon Corridor NeighborhoodAbout This Home
As of May 2025Casa Canyon/FEE SIMPLE in South Palm Springs. Spacious ground level end unit (1345 SF) with dual master suites separated by an open concept plan . Beautifully upgraded. Newer, elegant baths and completely tiled throughout w/12" X 24" light colored tile (2013) Smooth ceilings. Floor to ceiling sliders lead you just steps to the community pool & spa. Additional storage on spacious patio with southern exposure and mountain views. Covered parking.
Last Agent to Sell the Property
BD Homes-The Paul Kaplan Group License #01313228 Listed on: 02/01/2015
Last Buyer's Agent
Joe Simeone
Bennion Deville Home Referrals License #01476531
Property Details
Home Type
Condominium
Est. Annual Taxes
$2,965
Year Built
1976
Lot Details
0
Listing Details
- Unit Location: Ground
- Active Date: 2015-02-01
- Full Bathroom: 2
- Building Size: 1345.0
- Building Structure Style: Contemporary
- Driving Directions: South Palm Canyon to LaVerne. East on LaVerne to complex. Unit is located on ground floor west of the elevator just before the main pool entrance.
- Full Street Address: 251 E LA VERNE WAY
- Pool Descriptions: Community Pool
- Primary Object Modification Timestamp: 2015-09-26
- Spa Descriptions: Association Spa
- Unit Floor In Building: 1
- Total Number of Units: 50
- View Type: Park Or Green Belt View
- Special Features: None
- Property Sub Type: Condos
- Stories: 1
- Year Built: 1976
Interior Features
- Eating Areas: Dining Area
- Advertising Remarks: Casa Canyon/FEE SIMPLE in South Palm Springs. Spacious ground level end unit (1345 SF) with dual master suites separated by an open concept plan . Beautifully upgraded. Newer, elegant baths and completely tiled throughout w/12" X 24" light colored tile (
- Total Bedrooms: 2
- Builders Tract Code: 6250
- Builders Tract Name: CASA CANYON
- Fireplace: No
- Levels: Ground Level
- Spa: Yes
- Appliances: Dishwasher, Refrigerator
- Association Phone Number: 760-325-4257
- Floor Material: Ceramic Tile
- Laundry: Community
- Pool: Yes
Exterior Features
- View: Yes
- Lot Size Sq Ft: 1742
- Common Walls: Attached
Garage/Parking
- Carport Spaces: 1
- Total Parking Spaces: 1
- Parking Spaces Total: 1
- Parking Type: Carport
Utilities
- Cooling Type: Air Conditioning
- Heating Type: Central Furnace
Condo/Co-op/Association
- Amenities: Assoc Maintains Landscape, Assoc Pet Rules
- HOA: No
- HOA Fee Frequency: Monthly
- Association Rules: PetsPermitted
- High Rise: Passenger Elevator
- Association Name: Casa Canyon
- HOA Fees: 395.0
Multi Family
- Total Floors: 1
Ownership History
Purchase Details
Home Financials for this Owner
Home Financials are based on the most recent Mortgage that was taken out on this home.Purchase Details
Home Financials for this Owner
Home Financials are based on the most recent Mortgage that was taken out on this home.Purchase Details
Home Financials for this Owner
Home Financials are based on the most recent Mortgage that was taken out on this home.Purchase Details
Home Financials for this Owner
Home Financials are based on the most recent Mortgage that was taken out on this home.Similar Homes in Palm Springs, CA
Home Values in the Area
Average Home Value in this Area
Purchase History
| Date | Type | Sale Price | Title Company |
|---|---|---|---|
| Grant Deed | $340,000 | Orange Coast Title | |
| Grant Deed | $200,000 | Orange Coast Title | |
| Grant Deed | $180,000 | Orange Coast Title | |
| Grant Deed | $133,000 | Orange Coast Title |
Mortgage History
| Date | Status | Loan Amount | Loan Type |
|---|---|---|---|
| Previous Owner | $170,100 | New Conventional |
Property History
| Date | Event | Price | Change | Sq Ft Price |
|---|---|---|---|---|
| 05/07/2025 05/07/25 | Sold | $340,000 | -7.9% | $253 / Sq Ft |
| 03/31/2025 03/31/25 | Pending | -- | -- | -- |
| 03/24/2025 03/24/25 | Price Changed | $369,000 | -2.9% | $274 / Sq Ft |
| 03/14/2025 03/14/25 | For Sale | $380,000 | +90.0% | $283 / Sq Ft |
| 04/09/2018 04/09/18 | Sold | $200,000 | -12.7% | $149 / Sq Ft |
| 03/04/2018 03/04/18 | Pending | -- | -- | -- |
| 06/07/2017 06/07/17 | For Sale | $229,000 | +27.2% | $170 / Sq Ft |
| 09/03/2015 09/03/15 | Sold | $180,000 | -9.5% | $134 / Sq Ft |
| 05/22/2015 05/22/15 | Price Changed | $199,000 | -11.2% | $148 / Sq Ft |
| 04/30/2015 04/30/15 | Price Changed | $224,000 | -0.4% | $167 / Sq Ft |
| 04/17/2015 04/17/15 | Price Changed | $225,000 | -3.8% | $167 / Sq Ft |
| 03/22/2015 03/22/15 | Price Changed | $234,000 | -2.1% | $174 / Sq Ft |
| 02/01/2015 02/01/15 | For Sale | $239,000 | +79.7% | $178 / Sq Ft |
| 01/10/2013 01/10/13 | Sold | $133,000 | -1.4% | $99 / Sq Ft |
| 11/25/2012 11/25/12 | Pending | -- | -- | -- |
| 11/14/2012 11/14/12 | For Sale | $134,900 | -- | $100 / Sq Ft |
Tax History Compared to Growth
Tax History
| Year | Tax Paid | Tax Assessment Tax Assessment Total Assessment is a certain percentage of the fair market value that is determined by local assessors to be the total taxable value of land and additions on the property. | Land | Improvement |
|---|---|---|---|---|
| 2025 | $2,965 | $369,787 | $85,335 | $284,452 |
| 2023 | $2,965 | $218,726 | $82,022 | $136,704 |
| 2022 | $3,021 | $214,438 | $80,414 | $134,024 |
| 2021 | $2,963 | $210,235 | $78,838 | $131,397 |
| 2020 | $2,838 | $208,080 | $78,030 | $130,050 |
| 2019 | $2,792 | $204,000 | $76,500 | $127,500 |
| 2018 | $2,498 | $187,272 | $46,818 | $140,454 |
| 2017 | $2,462 | $183,600 | $45,900 | $137,700 |
| 2016 | $2,394 | $180,000 | $45,000 | $135,000 |
| 2015 | $1,793 | $136,270 | $33,810 | $102,460 |
| 2014 | -- | $133,603 | $33,149 | $100,454 |
Agents Affiliated with this Home
-

Seller's Agent in 2025
Johnsie Walsh
Bennion Deville Homes
(760) 321-6761
1 in this area
32 Total Sales
-
R
Seller Co-Listing Agent in 2025
Raymond Kelly
Bennion Deville Homes
(760) 218-8690
1 in this area
11 Total Sales
-
L
Buyer's Agent in 2025
Leslee Effler
Bennion Deville Homes
(714) 222-0199
1 in this area
123 Total Sales
-
J
Seller's Agent in 2018
Joe Bryant
Bennion Deville Homes
-
U
Buyer's Agent in 2018
Unknown Member
-
M
Buyer Co-Listing Agent in 2018
Marc Lange
Desert Sotheby's International Realty
Map
Source: Palm Springs Regional Association of Realtors
MLS Number: 15-825927PS
APN: 511-520-020
- 2147 S Via Mazatlan
- 2190 S Palm Canyon Dr Unit 50
- 2170 S Palm Canyon Dr Unit 19
- 2160 S Palm Canyon Dr Unit 10
- 2180 S Palm Canyon Dr Unit 33
- 137 Pali Dr
- 2084 S Lagarto Way
- 310 E San Jose Rd Unit 110
- 148 W Camino Descanso
- 290 E San Jose Rd Unit 52
- 2240 S Palm Canyon Dr Unit 20
- 290 E San Jose Rd Unit 50
- 2255 S Calle Palo Fierro Unit 84
- 2029 S Ramitas Way
- 469 E Mariposa Dr
- 215 Calle Bravo
- 270 W Lilliana Dr
- 234 Lei Dr
- 2308 S Skyview Dr
- 252 Suez St
