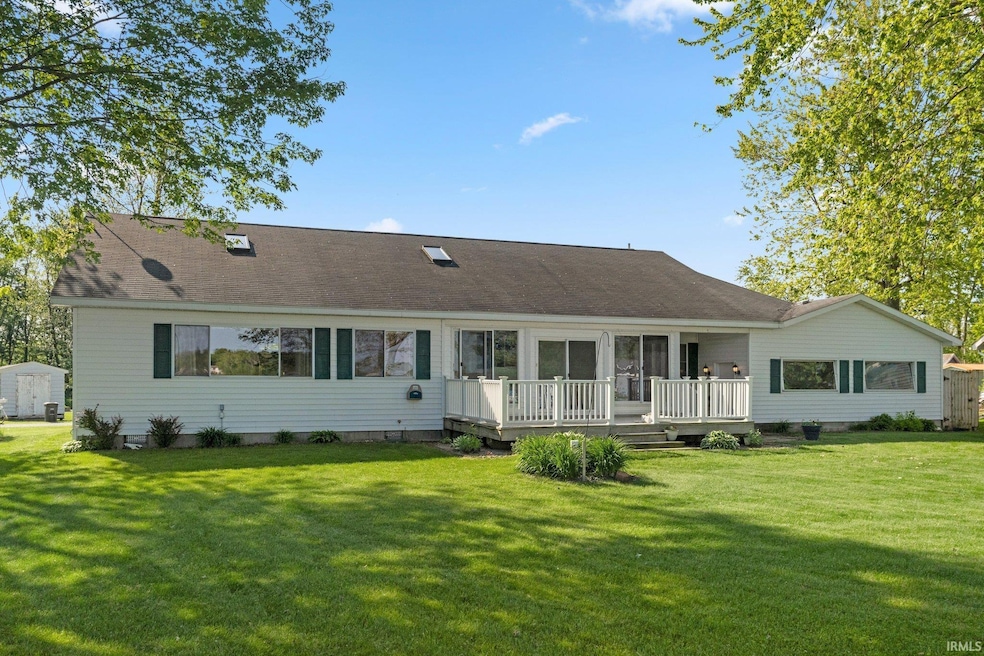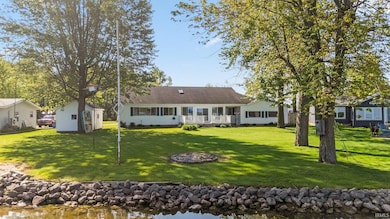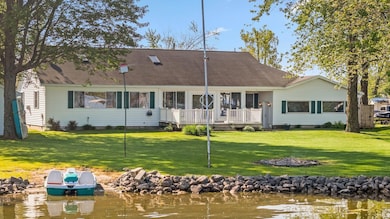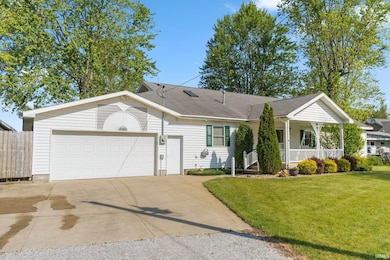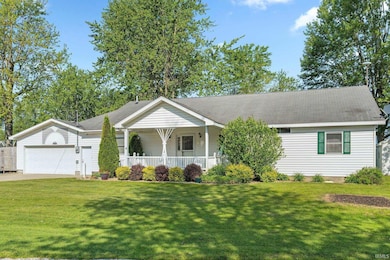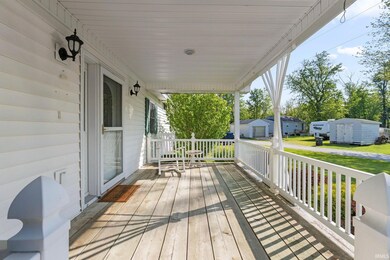
251 E Lakeview Dr Wawaka, IN 46794
Estimated payment $2,401/month
Highlights
- 70 Feet of Waterfront
- Lake Property
- Stone Countertops
- Primary Bedroom Suite
- Vaulted Ceiling
- Skylights
About This Home
**Price Improvement!** Looking for a year round lake house? Come see this wonderful lakefront ranch on all sport ski lake with 88ft of lake frontage. This home offers split floor plan with 3 bedrooms and 3 full bathrooms. Large lakefront kitchen has new marble counter tops – open concept to great room with vaulted ceiling & fireplace. Master suite is also lakefront! Master and guest bathrooms both have heated tile floors. New laminate flooring, carpet and painting throughout. The lakefront 3 season room offers large windows with great views of the lake and beautiful sunsets over looking the deck. The large level yard offers a great area for a dock for your boat, bon fires and family get togethers. Waldron lake connects with Steinbarger, Jones, and Tamarac Lakes – great boating, fishing on all 4 lakes (and down the river if you choose). Large attached garage offers enough space for a boat and lots of extra storage. Large shed offers extra storage space for your lawn mower and lake toys. Book your appointment today before it’s gone.
Home Details
Home Type
- Single Family
Est. Annual Taxes
- $2,300
Year Built
- Built in 2000
Lot Details
- 0.42 Acre Lot
- 70 Feet of Waterfront
- Lake Front
- Level Lot
- Irregular Lot
Parking
- 2 Car Attached Garage
- Garage Door Opener
- Driveway
- Off-Street Parking
Home Design
- Shingle Roof
- Asphalt Roof
- Vinyl Construction Material
Interior Spaces
- 1,776 Sq Ft Home
- 1-Story Property
- Tray Ceiling
- Vaulted Ceiling
- Ceiling Fan
- Skylights
- Electric Fireplace
- Living Room with Fireplace
Kitchen
- Electric Oven or Range
- Kitchen Island
- Stone Countertops
- Disposal
Flooring
- Carpet
- Laminate
- Tile
Bedrooms and Bathrooms
- 3 Bedrooms
- Primary Bedroom Suite
- 3 Full Bathrooms
- Bathtub with Shower
Laundry
- Laundry on main level
- Washer and Gas Dryer Hookup
Attic
- Storage In Attic
- Pull Down Stairs to Attic
Basement
- Block Basement Construction
- Crawl Space
Outdoor Features
- Waterski or Wakeboard
- Lake Property
- Lake, Pond or Stream
- Enclosed patio or porch
Schools
- Rome City Elementary School
- East Noble Middle School
- East Noble High School
Utilities
- Forced Air Heating and Cooling System
- Propane
- Private Company Owned Well
- Well
- TV Antenna
Listing and Financial Details
- Assessor Parcel Number 57-04-18-400-046.000-010
Map
Home Values in the Area
Average Home Value in this Area
Tax History
| Year | Tax Paid | Tax Assessment Tax Assessment Total Assessment is a certain percentage of the fair market value that is determined by local assessors to be the total taxable value of land and additions on the property. | Land | Improvement |
|---|---|---|---|---|
| 2024 | $2,300 | $380,600 | $107,900 | $272,700 |
| 2023 | $2,300 | $370,500 | $103,800 | $266,700 |
| 2022 | $2,321 | $357,500 | $103,800 | $253,700 |
| 2021 | $2,179 | $320,200 | $99,600 | $220,600 |
| 2020 | $1,936 | $276,800 | $84,300 | $192,500 |
| 2019 | $1,720 | $242,900 | $104,900 | $138,000 |
| 2018 | $1,698 | $239,500 | $104,900 | $134,600 |
| 2017 | $1,610 | $239,200 | $104,900 | $134,300 |
| 2016 | $1,562 | $239,400 | $104,900 | $134,500 |
| 2014 | $3,750 | $220,000 | $85,500 | $134,500 |
Property History
| Date | Event | Price | Change | Sq Ft Price |
|---|---|---|---|---|
| 07/21/2025 07/21/25 | Price Changed | $399,900 | -3.6% | $225 / Sq Ft |
| 07/08/2025 07/08/25 | Price Changed | $414,900 | -2.4% | $234 / Sq Ft |
| 06/03/2025 06/03/25 | For Sale | $424,900 | +114.7% | $239 / Sq Ft |
| 07/15/2015 07/15/15 | Sold | $197,900 | -5.8% | $111 / Sq Ft |
| 06/18/2015 06/18/15 | Pending | -- | -- | -- |
| 03/20/2015 03/20/15 | For Sale | $210,000 | -- | $118 / Sq Ft |
Purchase History
| Date | Type | Sale Price | Title Company |
|---|---|---|---|
| Deed | $197,900 | Lakeland Title Company | |
| Deed | $197,900 | Eberhard & Welmer Pc |
About the Listing Agent

As a lifelong resident of Fort Wayne, IN, Eric can put his insider knowledge to work to find a special property in your neighborhood of choice. With a passion for service in the Fort Wayne area, Pinnacle Group Real Estate Services is ready to help with your home buying and selling needs. As a proud member of the Pinnacle Group Real Estate family, Eric carries the values of hard work, integrity and outstanding client service into everything he does. With over 20 years of sales and marketing
Eric's Other Listings
Source: Indiana Regional MLS
MLS Number: 202520979
APN: 570418400046000010
- 175 E Frantz Dr
- 56 W Waldron Lake Dr
- 0042 E Sunny Dr
- 9094 N Steinbarger Lake Rd
- 10151 N Jones Lake Rd
- 0 Timber Trace
- 9304 N Oak Shore Dr
- 198 Martin St
- 00 S 110 E
- 405 Lions Dr
- 422 U S 6
- 856 Lions Dr
- 306 Spring Beach Rd
- 7760 S 140 E
- 355 W Us Highway 6
- 623 Lions Dr
- 1158 E Summitt St
- 325 W Us Highway 6
- 500 Spring Beach Rd
- 501 Spring Beach Rd
- 1815 Raleigh Ave
- 636 Berry Ln
- 1998 Deerfield Ln
- 11605 N Sunrise Dr
- 8081 E Rosella St
- 121 N Mulberry St
- 18434 Northrop Dr
- 1306 Cedarbrook Ct
- 1401 Park 33 Blvd
- 906 Eckhart Ave Unit Castle Ct- Dewey St.
- 900 Griswold Ct
- 400 N Terrace Blvd
- 100 Raleigh Ct
- 100 Raleigh Ct Unit 420 Raleigh Court
- 100 Raleigh Ct Unit 232
- 100 Raleigh Ct Unit 323 Raleigh Court
- 155 Memorial Dr
- 120 N Chestnut Wood Ln
- 1006 S Indiana Ave
- 4614 E Old Trail Rd Unit Lot 58
