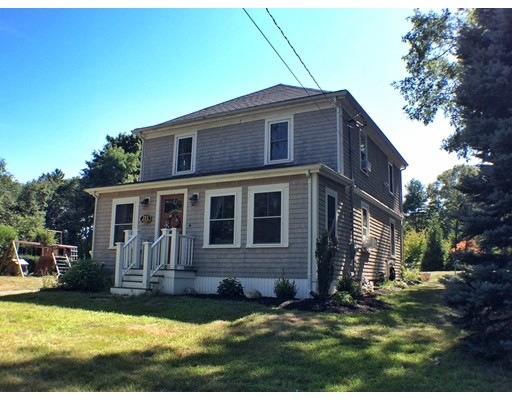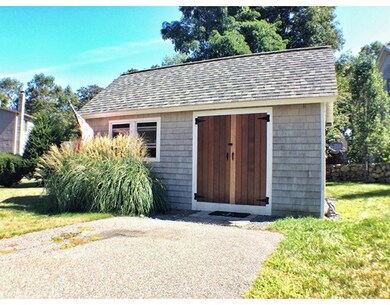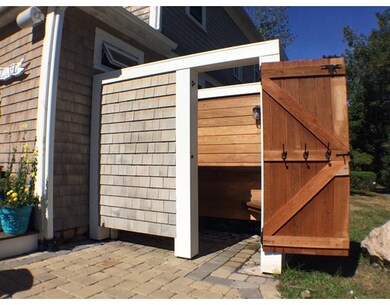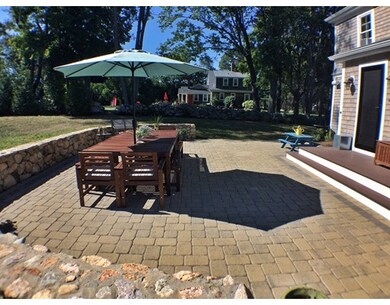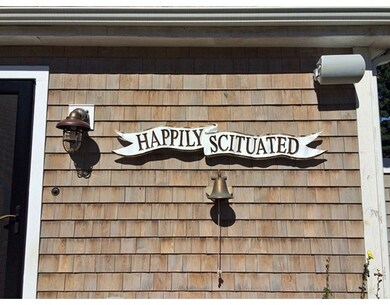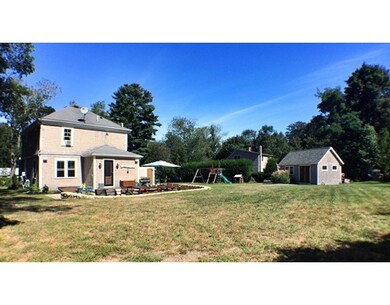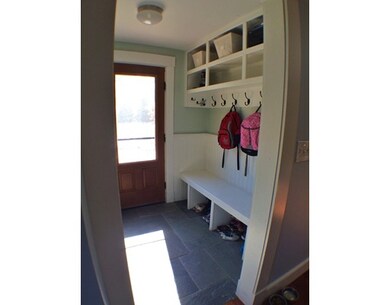
251 First Parish Rd Scituate, MA 02066
About This Home
As of June 2019Completely renovated inside and out on historic First Parish Road. Exterior features include a huge stone patio for entertaining; storage shed with loft and electricity; and an awesome outdoor shower! Walk in to a new mudroom with built-in cabinets next to a half-bath which both feature heated slate flooring. Step into a new kitchen which features Brazilian Cherry hardwood floors; Jenn-Air stainless appliances; huge farmhouse sink; tons of storage; granite countertops; and an island big enough for the entire family. The open concept dining room flows into the living room with walk-in closet for main floor storage. A handy pocket door leads to a newly added office and/or playroom. Upstairs features three bedrooms all with Heart Pine hardwood flooring and recessed lighting. The full bath is like a dream with a tile and glass enclosed shower and a claw foot tub. Newer windows, plumbing, electric & tankless hot water system. Conveniently located near schools and Greenbush T Station.
Home Details
Home Type
Single Family
Est. Annual Taxes
$8,209
Year Built
1913
Lot Details
0
Listing Details
- Lot Description: Paved Drive, Level
- Other Agent: 2.00
- Special Features: None
- Property Sub Type: Detached
- Year Built: 1913
Interior Features
- Appliances: Range, Dishwasher, Microwave, Refrigerator, Washer, Dryer
- Has Basement: Yes
- Number of Rooms: 7
- Amenities: Public Transportation, Shopping, Tennis Court, Park, Walk/Jog Trails, Golf Course, Conservation Area, House of Worship, Marina, Public School, T-Station
- Electric: 110 Volts, Circuit Breakers, 200 Amps
- Energy: Insulated Windows, Backup Generator
- Flooring: Tile, Hardwood, Pine
- Insulation: Full, Blown In, Cellulose - Fiber, Cellulose - Sprayed, Spray Foam
- Interior Amenities: Cable Available, Wired for Surround Sound
- Basement: Full, Bulkhead, Sump Pump
- Bedroom 2: Second Floor, 11X12
- Bedroom 3: Second Floor, 11X12
- Bathroom #1: Second Floor, 10X8
- Bathroom #2: First Floor, 6X6
- Kitchen: First Floor, 13X13
- Laundry Room: Basement
- Living Room: First Floor, 14X18
- Master Bedroom: Second Floor, 12X14
- Master Bedroom Description: Flooring - Hardwood, Recessed Lighting
- Dining Room: First Floor, 11X13
Exterior Features
- Roof: Asphalt/Fiberglass Shingles
- Frontage: 100.00
- Construction: Frame
- Exterior: Shingles, Wood
- Exterior Features: Patio, Gutters, Storage Shed, Screens, Satellite Dish, Outdoor Shower, Stone Wall
- Foundation: Fieldstone
Garage/Parking
- Parking: Off-Street, Paved Driveway
- Parking Spaces: 4
Utilities
- Cooling: None
- Heating: Hot Water Radiators, Radiant
- Heat Zones: 1
- Hot Water: Natural Gas, Tankless
- Utility Connections: for Gas Range, for Gas Oven, for Gas Dryer, Washer Hookup, Icemaker Connection
Condo/Co-op/Association
- HOA: No
Schools
- Elementary School: Jenkins
- Middle School: Gates
- High School: Shs
Lot Info
- Assessor Parcel Number: M:044 B:003 L:075
Ownership History
Purchase Details
Home Financials for this Owner
Home Financials are based on the most recent Mortgage that was taken out on this home.Purchase Details
Home Financials for this Owner
Home Financials are based on the most recent Mortgage that was taken out on this home.Purchase Details
Home Financials for this Owner
Home Financials are based on the most recent Mortgage that was taken out on this home.Purchase Details
Home Financials for this Owner
Home Financials are based on the most recent Mortgage that was taken out on this home.Purchase Details
Home Financials for this Owner
Home Financials are based on the most recent Mortgage that was taken out on this home.Similar Homes in the area
Home Values in the Area
Average Home Value in this Area
Purchase History
| Date | Type | Sale Price | Title Company |
|---|---|---|---|
| Not Resolvable | $660,000 | -- | |
| Deed | $365,000 | -- | |
| Deed | -- | -- | |
| Deed | $390,000 | -- | |
| Deed | $450,000 | -- |
Mortgage History
| Date | Status | Loan Amount | Loan Type |
|---|---|---|---|
| Open | $50,000 | Credit Line Revolving | |
| Closed | $448,000 | New Conventional | |
| Closed | $56,000 | Credit Line Revolving | |
| Previous Owner | $475,000 | FHA | |
| Previous Owner | $483,094 | FHA | |
| Previous Owner | $360,150 | FHA | |
| Previous Owner | $312,000 | Purchase Money Mortgage |
Property History
| Date | Event | Price | Change | Sq Ft Price |
|---|---|---|---|---|
| 06/28/2019 06/28/19 | Sold | $607,500 | -1.2% | $398 / Sq Ft |
| 05/22/2019 05/22/19 | Pending | -- | -- | -- |
| 05/14/2019 05/14/19 | Price Changed | $615,000 | -2.4% | $403 / Sq Ft |
| 04/24/2019 04/24/19 | For Sale | $629,900 | +12.5% | $413 / Sq Ft |
| 10/22/2015 10/22/15 | Sold | $560,000 | 0.0% | $320 / Sq Ft |
| 09/26/2015 09/26/15 | Pending | -- | -- | -- |
| 09/13/2015 09/13/15 | Off Market | $560,000 | -- | -- |
| 09/08/2015 09/08/15 | For Sale | $535,000 | -- | $305 / Sq Ft |
Tax History Compared to Growth
Tax History
| Year | Tax Paid | Tax Assessment Tax Assessment Total Assessment is a certain percentage of the fair market value that is determined by local assessors to be the total taxable value of land and additions on the property. | Land | Improvement |
|---|---|---|---|---|
| 2025 | $8,209 | $821,700 | $375,000 | $446,700 |
| 2024 | $8,070 | $779,000 | $340,900 | $438,100 |
| 2023 | $7,870 | $717,400 | $327,100 | $390,300 |
| 2022 | $7,870 | $623,600 | $296,000 | $327,600 |
| 2021 | $7,454 | $559,200 | $281,900 | $277,300 |
| 2020 | $7,229 | $535,500 | $271,100 | $264,400 |
| 2019 | $7,028 | $511,500 | $265,700 | $245,800 |
| 2018 | $6,604 | $473,400 | $254,700 | $218,700 |
| 2017 | $6,515 | $462,400 | $243,700 | $218,700 |
| 2016 | $5,556 | $392,900 | $221,500 | $171,400 |
| 2015 | $5,147 | $392,900 | $221,500 | $171,400 |
Agents Affiliated with this Home
-

Seller's Agent in 2019
Patrick Duff
William Raveis R.E. & Home Services
(617) 901-9706
3 in this area
95 Total Sales
-

Buyer's Agent in 2019
The R And L Home Team
eXp Realty
(781) 343-1708
120 Total Sales
-
T
Seller's Agent in 2015
Thomas Horgan
Hanley Law Realty, LLC
(617) 302-8200
3 Total Sales
-
B
Buyer's Agent in 2015
Brian Hrono
Coldwell Banker Realty
(617) 455-5536
36 Total Sales
Map
Source: MLS Property Information Network (MLS PIN)
MLS Number: 71899963
APN: SCIT-000044-000003-000075
- 111 Elm St
- 260 Beaver Dam Rd
- 0 Branch
- 115 Elm St
- 44 Elm St
- 17 Clifton Ave
- 288 Central Ave
- 11 Williamsburg Ln
- 47 Pennfield Rd
- 142 Tilden Rd
- 9 Fairview Ave
- 138 Country Way
- 61 Brook St
- 57 Chittenden Rd
- 157 Branch St
- 36 Thelma Way Unit 36
- 5 Diane Terrace Unit 5
- 1 Blanchard Farm Ln
- 23 Lois Ann Ct Unit 23
- 21 Hatherly Rd Unit 21
