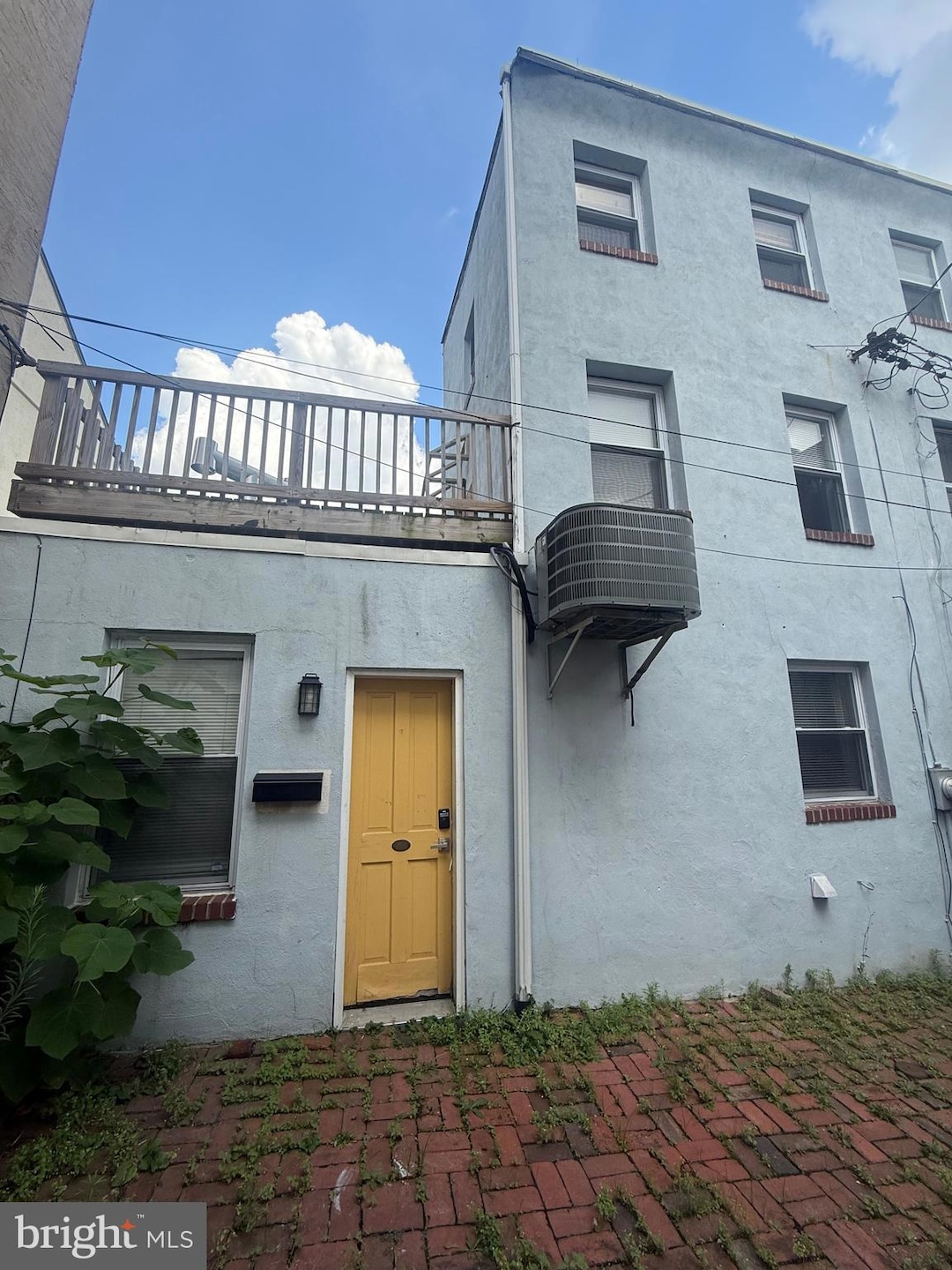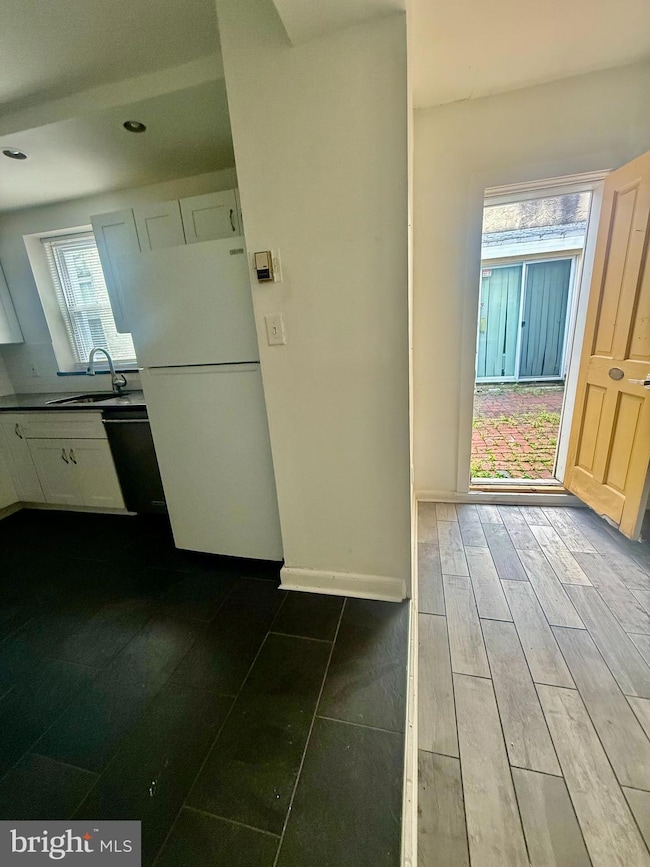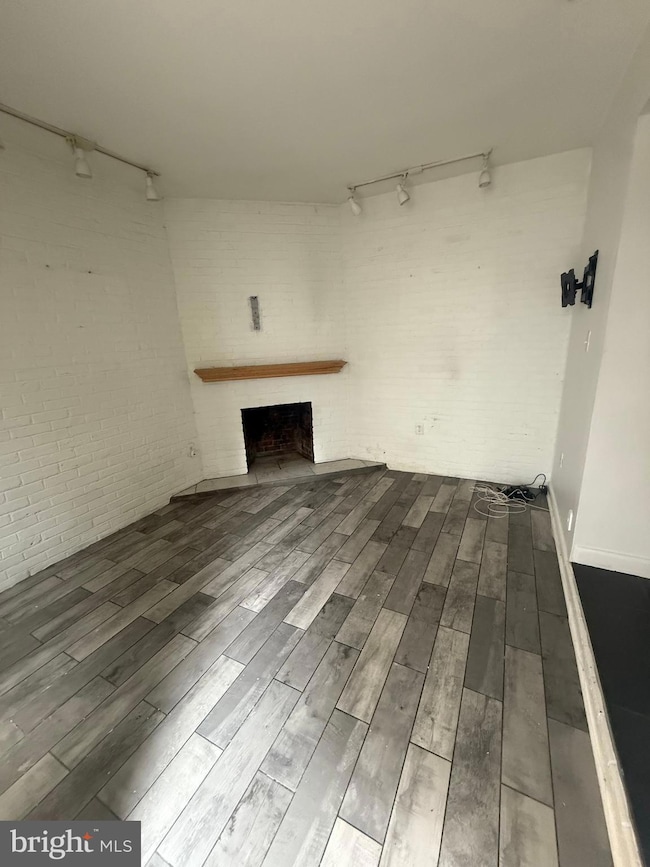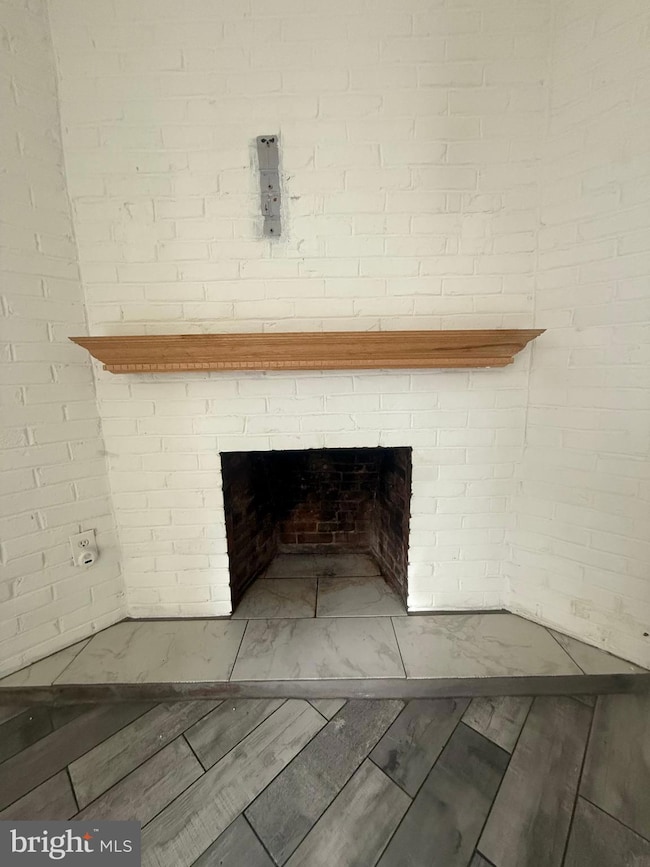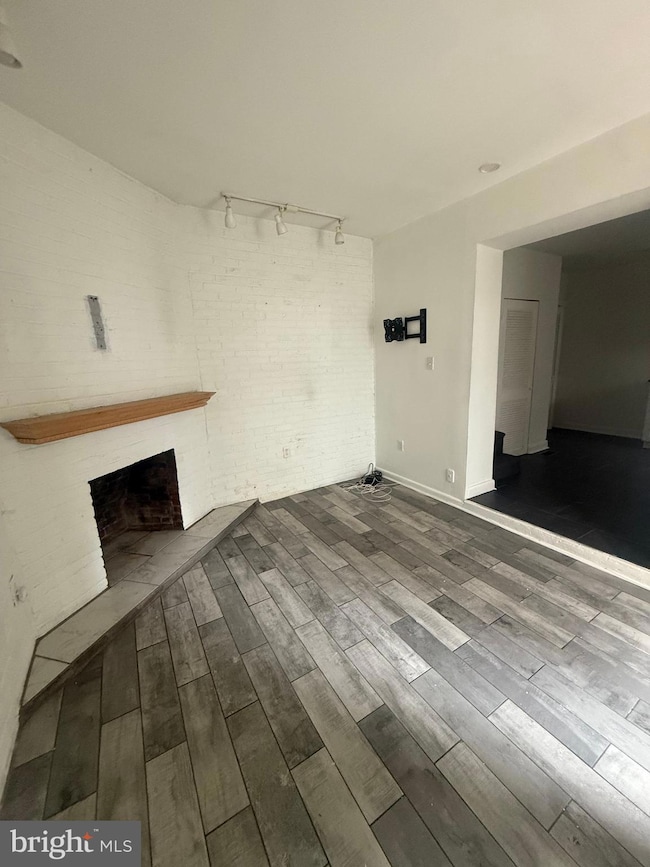251 Fulton St Unit C Philadelphia, PA 19147
Queen Village NeighborhoodHighlights
- A-Frame Home
- Hot Water Heating System
- 4-minute walk to Mario Lanza Park
- Central Air
- 60+ Gallon Tank
About This Home
Two Bedroom / One Bath with Private Roof Deck. PHA Vouchers Accepted.
Charming trinity within Queen Village steps from Sushi Royal and other great restaurants. This unit is located on a quiet street with a gated entrance. Situated in the back, the unit itself is just shy of 900 sq ft with a spacious kitchen and living room on the 1st floor, and bedrooms on the second / third floors. The third floor features a spacious loft style bedroom with high ceilings with windows that overlook the city skyline. Equipped with modern appliances, granite countertops, central air, and washer / dryer along with extra storage space in the basement, this unit is perfect to enjoy the proximity to all that Center City has to offer. Management company on call to ensure that your requests are quickly answered to provide you with the best possible experience in renting with us. Pets are welcome on a case-by-case basis.
All square footage is an estimate. PLMG is not responsible for any discrepancies regarding estimated square footage that is provided by public sources, assessors, agents, advertisements or any other source.
Listing Agent
(215) 821-5527 s.palermo1@yahoo.com Philly LMG, LLC License #RS345386 Listed on: 07/26/2025
Townhouse Details
Home Type
- Townhome
Year Built
- Built in 1920
Lot Details
- 1,345 Sq Ft Lot
Parking
- On-Street Parking
Home Design
- A-Frame Home
- Slab Foundation
- Masonry
Interior Spaces
- 2,407 Sq Ft Home
- Property has 3 Levels
- Basement Fills Entire Space Under The House
Bedrooms and Bathrooms
- 2 Main Level Bedrooms
- 1 Full Bathroom
Utilities
- Central Air
- Cooling System Utilizes Natural Gas
- Hot Water Heating System
- 60+ Gallon Tank
Listing and Financial Details
- Residential Lease
- Security Deposit $2,200
- Tenant pays for all utilities
- 12-Month Min and 24-Month Max Lease Term
- Available 8/1/25
- Assessor Parcel Number 022019601
Community Details
Overview
- Queen Village Subdivision
Pet Policy
- Pets allowed on a case-by-case basis
- $50 Monthly Pet Rent
Map
Source: Bright MLS
MLS Number: PAPH2521086
- 238 Queen St Unit 1
- 844 S 3rd St
- 239 Fitzwater St
- 37 Queens Ave
- 755 S 3rd St Unit A
- 315 Fitzwater St
- 826 S 2nd St Unit 3
- 223 Fitzwater St
- 215 Christian St
- 303 Pemberton St
- 222 Monroe St
- 923 S 3rd St
- 226 Monroe St Unit C
- 124 Catharine St Unit B
- 117 Catharine St
- 246 Montrose St
- 747 S 2nd St
- 933 S 3rd St
- 408 Monroe St
- 713 S 4th St
- 261 Queen St Unit 1
- 328 Queen St Unit C
- 714 S 3rd St Unit B
- 754 S 4th St Unit 205
- 754 S 4th St Unit 302
- 754 S 4th St Unit 301
- 742 S 4th St Unit 2R
- 300 Christian St Unit 109
- 300 Christian St Unit 305
- 300 Christian St Unit 205
- 300 Christian St Unit 102
- 300 Christian St Unit 202
- 724 S 4th St Unit 2F
- 790 S Front St Unit R1
- 810 S Howard St
- 128 Bainbridge St Unit ID1055784P
- 901 S 2nd St Unit B
- 427 Monroe St
- 339 Bainbridge St
- 919 S 2nd St
