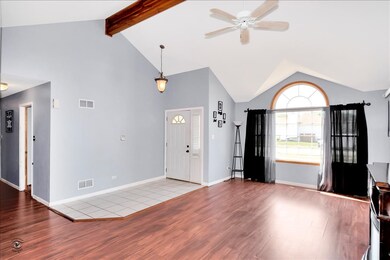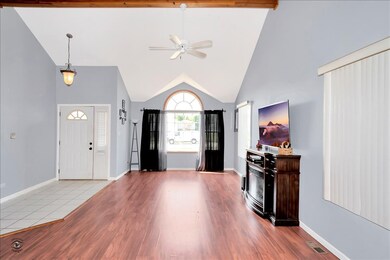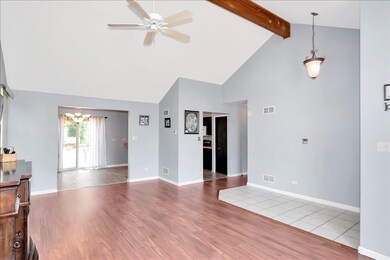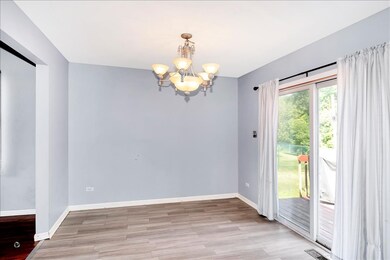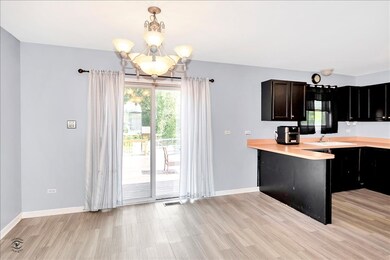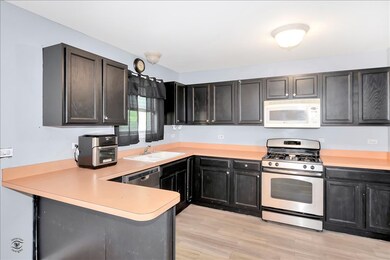
251 Hillcrest Ln Steger, IL 60475
Highlights
- Attached Garage
- 1-Story Property
- Combination Dining and Living Room
About This Home
As of October 2021Welcome home to your beautiful 3 bedroom, 2 bathroom ranch style home with full basement and 2 car attached garage! Enter the front door to your spacious living room with vaulted ceilings and natural light pouring in from every angle. Off the living room is the eat-in kitchen, fully equipped with ample storage and counter space. Down the hall are the home's three bedrooms all with great light are plenty of storage in the closets. The master bedroom is a perfect, private oasis with its own ensuite. A hallway full bathroom and laundry/mudroom complete the main level. Travel downstairs to the full basement awaiting all of your design ideas! Be sure to check out the backyard with a massive deck and new above ground pool! Schedule your private showing today!
Last Agent to Sell the Property
Keller Williams Preferred Rlty License #475157788 Listed on: 08/05/2021

Home Details
Home Type
- Single Family
Est. Annual Taxes
- $6,547
Year Built
- 1999
Parking
- Attached Garage
- Garage Transmitter
- Garage Door Opener
- Parking Included in Price
Interior Spaces
- 1-Story Property
- Combination Dining and Living Room
- Unfinished Basement
Ownership History
Purchase Details
Home Financials for this Owner
Home Financials are based on the most recent Mortgage that was taken out on this home.Purchase Details
Home Financials for this Owner
Home Financials are based on the most recent Mortgage that was taken out on this home.Purchase Details
Purchase Details
Home Financials for this Owner
Home Financials are based on the most recent Mortgage that was taken out on this home.Similar Homes in Steger, IL
Home Values in the Area
Average Home Value in this Area
Purchase History
| Date | Type | Sale Price | Title Company |
|---|---|---|---|
| Warranty Deed | $205,000 | Old Republic National Title | |
| Special Warranty Deed | $100,000 | Attorneys Title Guaranty Fun | |
| Deed In Lieu Of Foreclosure | -- | None Available | |
| Trustee Deed | $126,000 | -- |
Mortgage History
| Date | Status | Loan Amount | Loan Type |
|---|---|---|---|
| Open | $25,545 | FHA | |
| Closed | $16,075 | New Conventional | |
| Closed | $4,732 | New Conventional | |
| Closed | $12,785 | New Conventional | |
| Previous Owner | $201,286 | New Conventional | |
| Previous Owner | $101,195 | VA | |
| Previous Owner | $100,000 | VA | |
| Previous Owner | $300,000 | FHA | |
| Previous Owner | $93,000 | Unknown | |
| Previous Owner | $46,500 | Credit Line Revolving | |
| Previous Owner | $90,000 | Unknown | |
| Previous Owner | $70,000 | No Value Available |
Property History
| Date | Event | Price | Change | Sq Ft Price |
|---|---|---|---|---|
| 10/22/2021 10/22/21 | Sold | $205,000 | +2.6% | $130 / Sq Ft |
| 08/07/2021 08/07/21 | Pending | -- | -- | -- |
| 08/05/2021 08/05/21 | For Sale | $199,900 | +99.9% | $126 / Sq Ft |
| 09/15/2015 09/15/15 | Sold | $100,000 | +1.1% | $63 / Sq Ft |
| 08/13/2015 08/13/15 | Pending | -- | -- | -- |
| 08/04/2015 08/04/15 | Price Changed | $98,900 | -8.3% | $63 / Sq Ft |
| 06/23/2015 06/23/15 | For Sale | $107,900 | 0.0% | $68 / Sq Ft |
| 03/18/2015 03/18/15 | Pending | -- | -- | -- |
| 03/10/2015 03/10/15 | Price Changed | $107,900 | -1.0% | $68 / Sq Ft |
| 12/04/2014 12/04/14 | Price Changed | $109,000 | 0.0% | $69 / Sq Ft |
| 12/04/2014 12/04/14 | For Sale | $109,000 | +3.8% | $69 / Sq Ft |
| 09/03/2014 09/03/14 | Pending | -- | -- | -- |
| 08/26/2014 08/26/14 | Price Changed | $105,000 | -8.7% | $66 / Sq Ft |
| 07/20/2014 07/20/14 | For Sale | $115,000 | -- | $73 / Sq Ft |
Tax History Compared to Growth
Tax History
| Year | Tax Paid | Tax Assessment Tax Assessment Total Assessment is a certain percentage of the fair market value that is determined by local assessors to be the total taxable value of land and additions on the property. | Land | Improvement |
|---|---|---|---|---|
| 2023 | $6,547 | $63,651 | $14,121 | $49,530 |
| 2022 | $5,755 | $56,569 | $12,550 | $44,019 |
| 2021 | $1,347 | $51,794 | $11,491 | $40,303 |
| 2020 | $4,999 | $49,314 | $11,542 | $37,772 |
| 2019 | $4,999 | $46,348 | $10,848 | $35,500 |
| 2018 | $4,811 | $45,350 | $10,614 | $34,736 |
| 2017 | $4,702 | $41,778 | $9,778 | $32,000 |
| 2016 | $4,946 | $41,508 | $9,715 | $31,793 |
| 2015 | $4,039 | $40,397 | $9,455 | $30,942 |
| 2014 | $4,039 | $40,805 | $9,550 | $31,255 |
| 2013 | $4,039 | $42,759 | $10,007 | $32,752 |
Agents Affiliated with this Home
-

Seller's Agent in 2021
Mary Derman
Keller Williams Preferred Rlty
(708) 381-1951
1 in this area
457 Total Sales
-

Seller Co-Listing Agent in 2021
Brynn Misener
Keller Williams Preferred Rlty
(440) 488-2742
1 in this area
162 Total Sales
-

Buyer's Agent in 2021
Justin Krueger
Village Realty, Inc.
(815) 936-0000
8 in this area
97 Total Sales
-

Seller's Agent in 2015
Steve Meeker
Meeker Real Estate Inc
(219) 796-6924
1 in this area
372 Total Sales
-
M
Buyer's Agent in 2015
Marge Moeller
Hallow Homes
Map
Source: Midwest Real Estate Data (MRED)
MLS Number: 11169596
APN: 23-15-04-303-046
- 217 Hillcrest Ln
- 338 Dorsetshire Dr
- 232 Camden Dr
- 3500 Butler Ave
- 3501 Florence Ave
- 278 W Richton Rd
- 241 Tiverton Ln
- 26 E 35th St
- 897 Dorsetshire Dr
- 3515 Union Ave
- 3437 Wallace Ave
- 873 Yorkshire Terrace
- 205 Hereford Ave
- 3706 Chicago Rd
- 263 E 34th St
- 13 Sunset Ct
- 22503 S State St
- 999 Main St Unit 1
- 3551 S State St
- 28 W 35th Place

